$1,990,000
Available - For Sale
Listing ID: N8250642
5 Arctic Grail Rd , Vaughan, L4H 4T3, Ontario
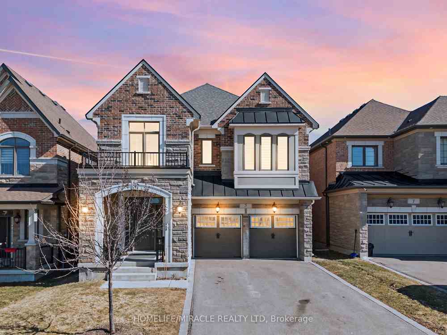
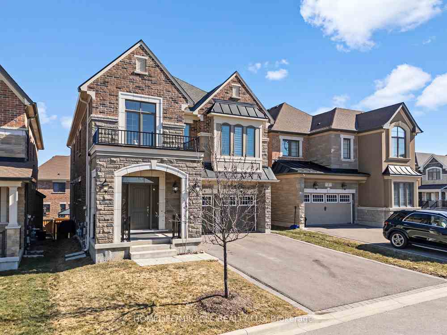
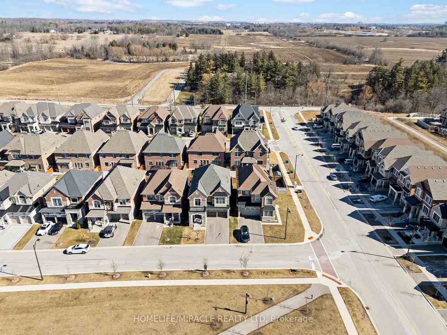
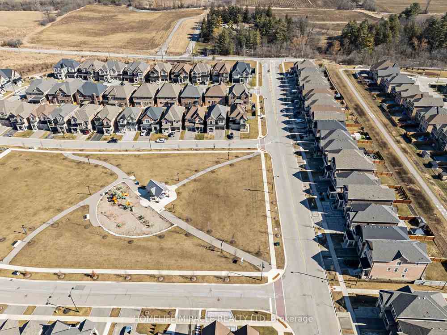
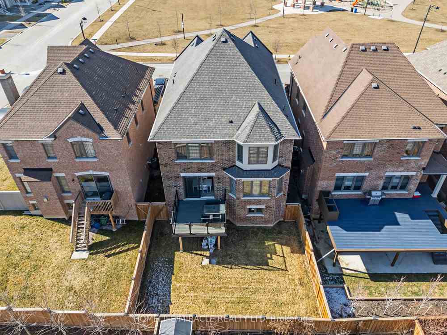
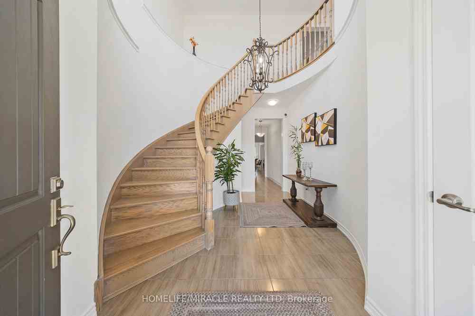
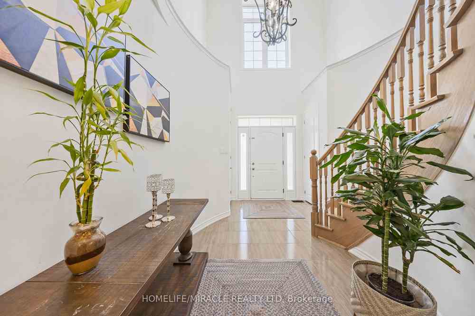
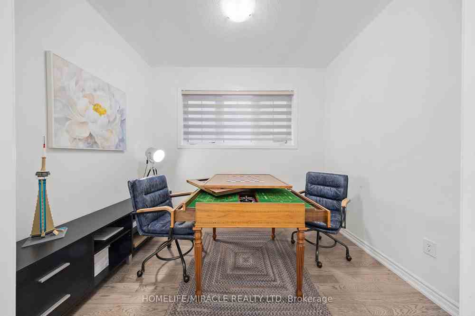
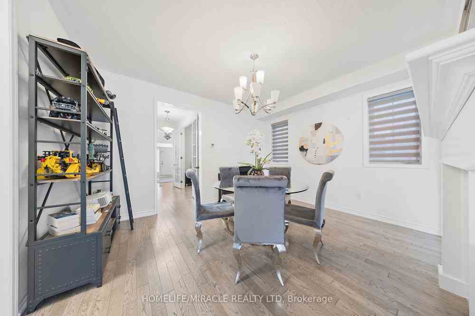
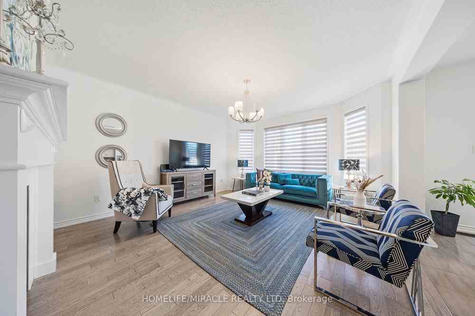
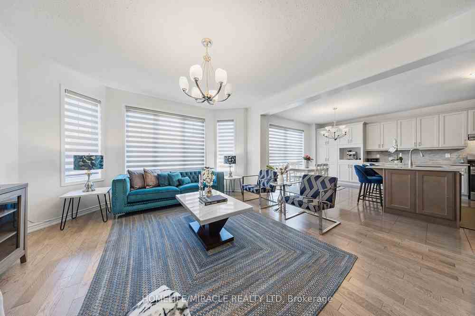
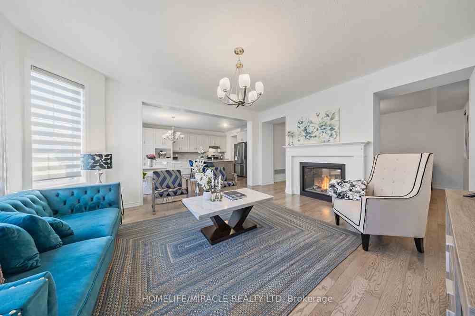
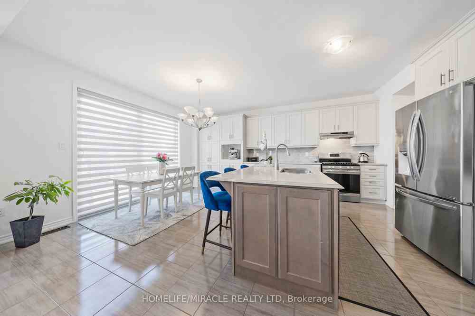
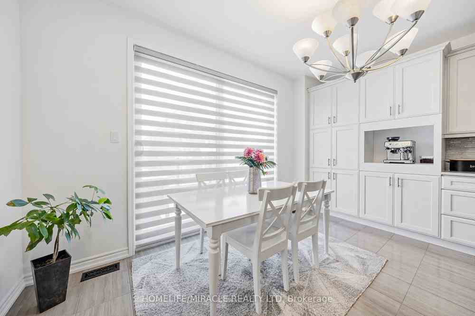
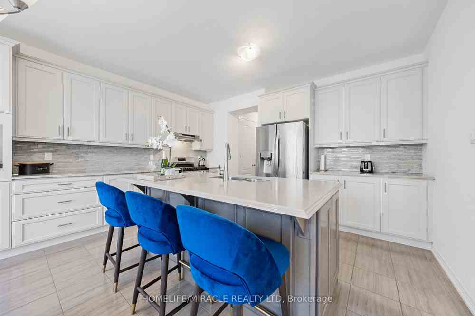
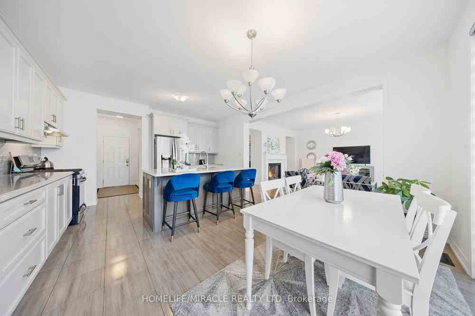
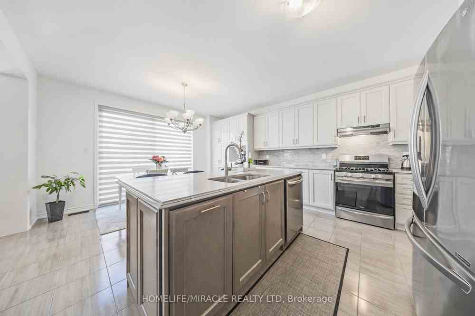
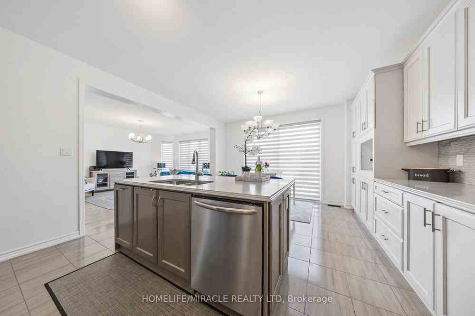
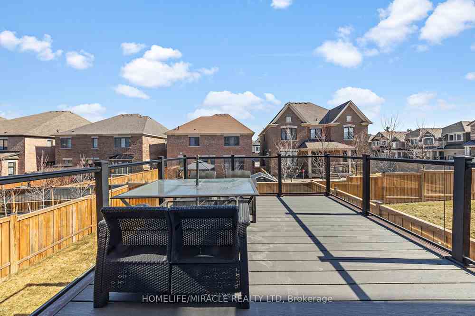
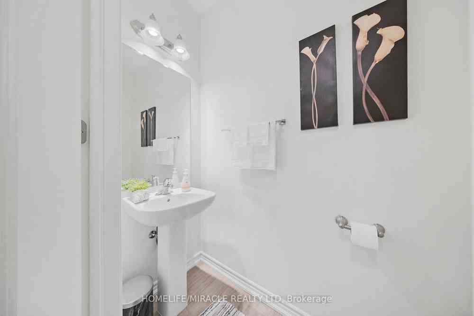
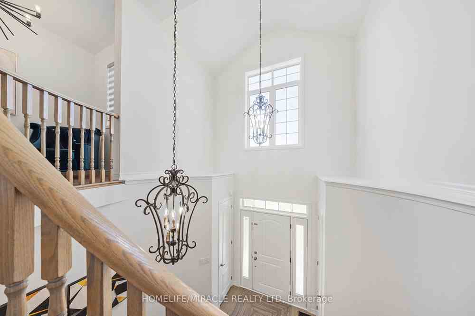
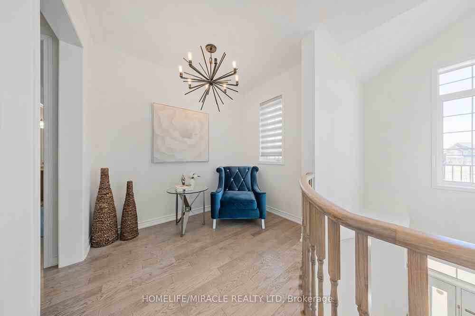
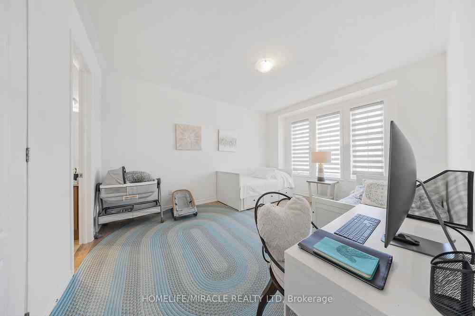























| Welcome to this 2018-built detached 4-bedroom family home, with a lucrative walk up basement to be reimagined for entertainment or added rental income. Facing the community park, it enables parents to watch over kids at play. Features incl hardwood floors throughout, quartz kitchen countertops, a large his and her closet in the primary bedroom, a large composite deck, a reach- in pantry, and an extended driveway without a sidewalk. The spacious interior boasts an open- concept layout, perfect for entertaining, with high ceilings and large windows that flood the space with natural light. Each bedroom with an ensuite bathroom and ample closet space. Second- floor laundry adds convenience of ease. This property is one of the few detached homes in Summit area facing a community park, without sidewalk, not on busy road, and away from Hydro corridor! |
| Extras: The area exudes charm & culture, housing McMichael Art Gallery & Bindertwine Park a haven for nature & art lovers. Basement level is clear of obstructions for future development. Rear of basement may be treated as walkout with few steps. |
| Price | $1,990,000 |
| Taxes: | $6631.94 |
| DOM | 10 |
| Occupancy by: | Own+Ten |
| Address: | 5 Arctic Grail Rd , Vaughan, L4H 4T3, Ontario |
| Lot Size: | 39.99 x 102.85 (Feet) |
| Directions/Cross Streets: | Kipling/Mcmichael Av |
| Rooms: | 8 |
| Bedrooms: | 4 |
| Bedrooms +: | |
| Kitchens: | 1 |
| Family Room: | Y |
| Basement: | Unfinished, Walk-Up |
| Approximatly Age: | 0-5 |
| Property Type: | Detached |
| Style: | 2-Storey |
| Exterior: | Brick, Stone |
| Garage Type: | Built-In |
| (Parking/)Drive: | Pvt Double |
| Drive Parking Spaces: | 4 |
| Pool: | None |
| Approximatly Age: | 0-5 |
| Approximatly Square Footage: | 3000-3500 |
| Property Features: | Fenced Yard, Park |
| Fireplace/Stove: | Y |
| Heat Source: | Gas |
| Heat Type: | Forced Air |
| Central Air Conditioning: | Central Air |
| Laundry Level: | Upper |
| Elevator Lift: | N |
| Sewers: | Sewers |
| Water: | Municipal |
$
%
Years
This calculator is for demonstration purposes only. Always consult a professional
financial advisor before making personal financial decisions.
| Although the information displayed is believed to be accurate, no warranties or representations are made of any kind. |
| HOMELIFE/MIRACLE REALTY LTD |
- Listing -1 of 0
|
|

Fizza Nasir
Sales Representative
Dir:
647-241-2804
Bus:
416-747-9777
Fax:
416-747-7135
| Virtual Tour | Book Showing | Email a Friend |
Jump To:
At a Glance:
| Type: | Freehold - Detached |
| Area: | York |
| Municipality: | Vaughan |
| Neighbourhood: | Kleinburg |
| Style: | 2-Storey |
| Lot Size: | 39.99 x 102.85(Feet) |
| Approximate Age: | 0-5 |
| Tax: | $6,631.94 |
| Maintenance Fee: | $0 |
| Beds: | 4 |
| Baths: | 4 |
| Garage: | 0 |
| Fireplace: | Y |
| Air Conditioning: | |
| Pool: | None |
Locatin Map:
Payment Calculator:

Listing added to your favorite list
Looking for resale homes?

By agreeing to Terms of Use, you will have ability to search up to 171495 listings and access to richer information than found on REALTOR.ca through my website.


