$1,199,000
Available - For Sale
Listing ID: E8278414
77 Townline Rd South , Clarington, L1E 2J1, Ontario
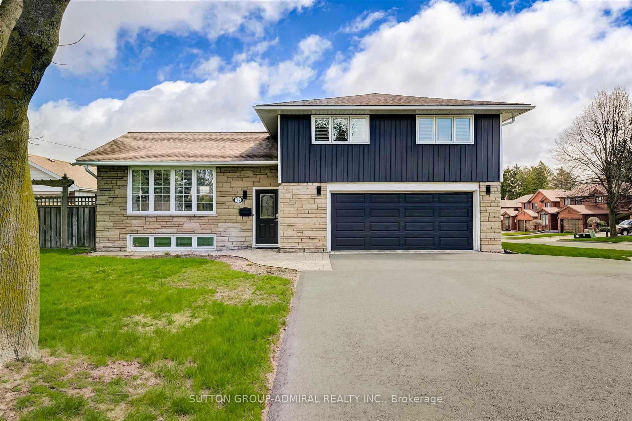
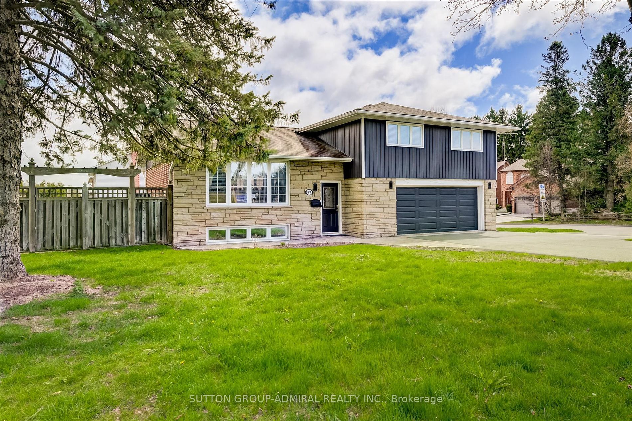
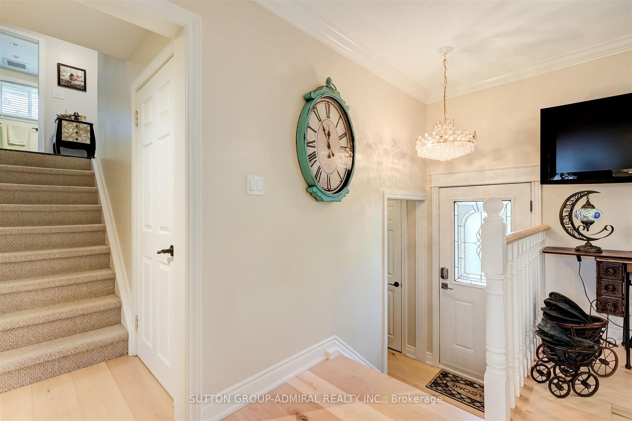
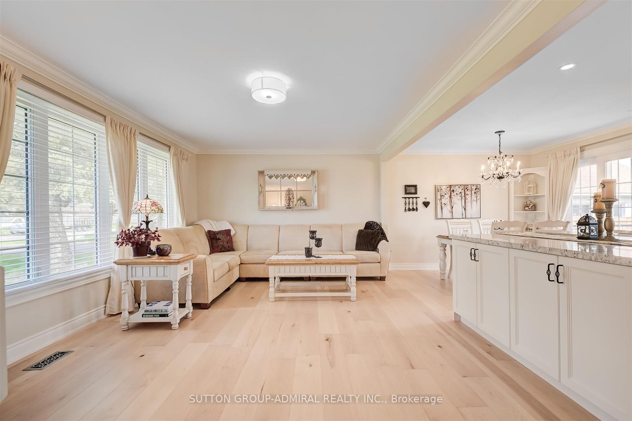


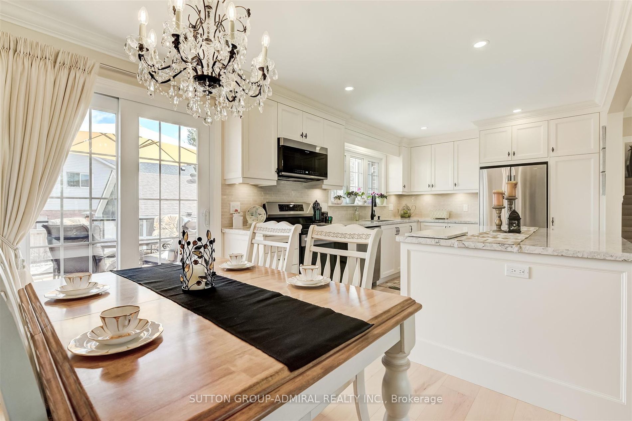
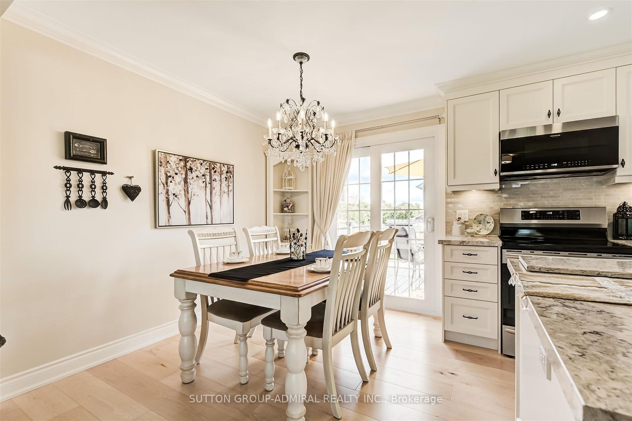


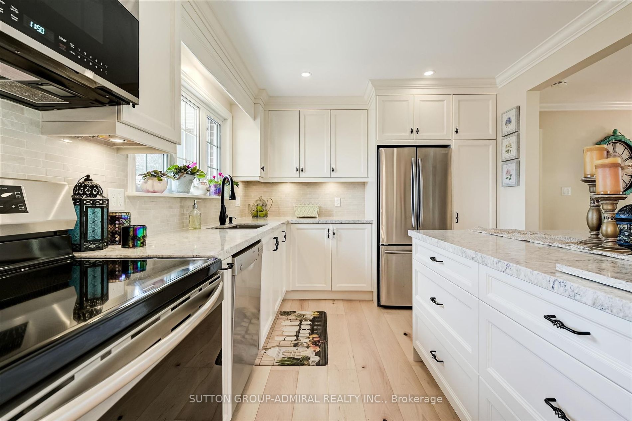
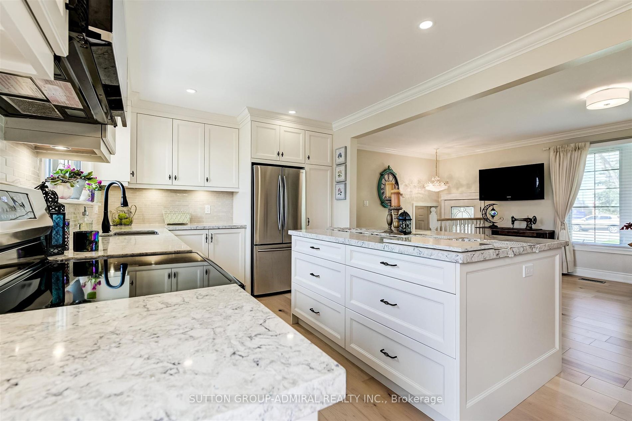


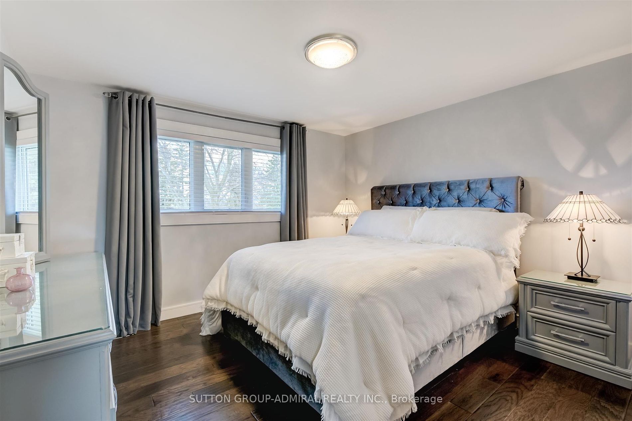
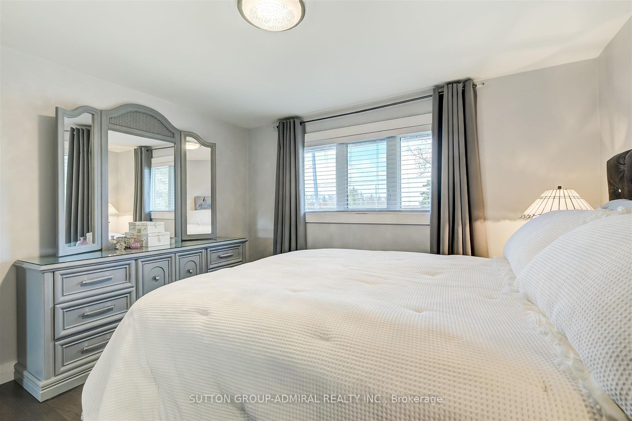
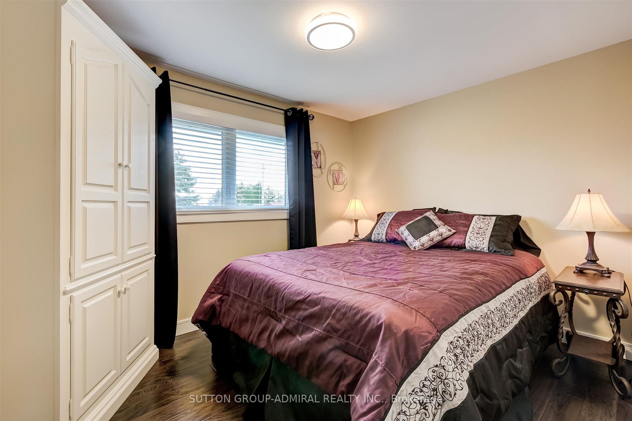
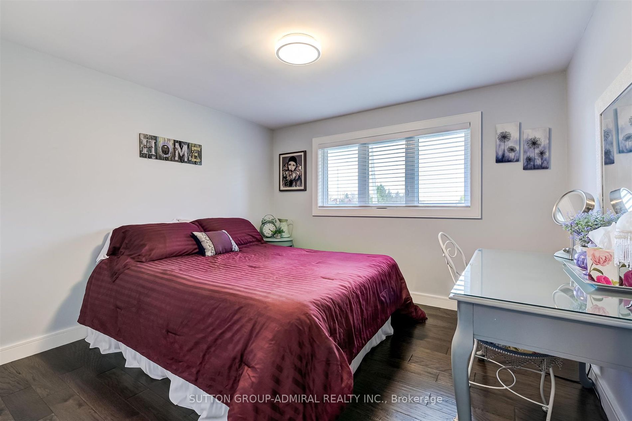
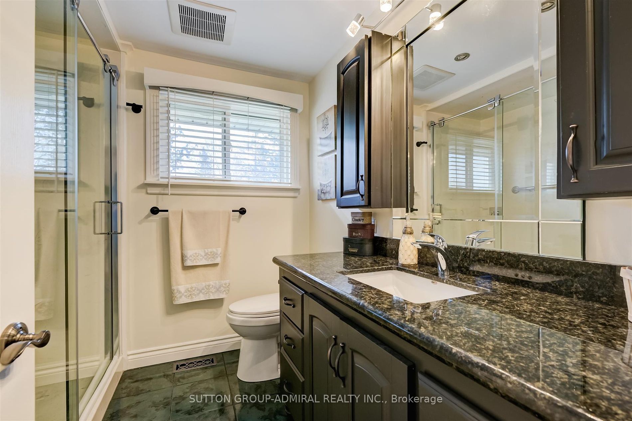



























| Fabulous 4 Bedroom Side Split On Rare Double Corner Lot In High Demand Courtice! Exceptionally Clean & Very Well Maintained Home Exudes True Pride Of Ownership! 2 Car Attached Garage Plus Bonus 24 x 22 Detached Garage/Workshop W/Drive Thru Garage Doors! 3 Driveways!! Bright & Spacious Open Concept Main Floor Featuring A Stunning Custom Renovated Kitchen Complete W/Quartz Counters, Stainless Steel Appliances, Engineered Hardwood & Walk Out To Sun-Drenched Deck From Dining Room!! Ample Storage Space T/Out! Fully Finished Basement Offers Additional Functional Living Space W/Above Grade Windows! Super Convenient Features Including Direct Entrance From Attached Garage & Main Floor Laundry! Spectacular Private, Fully Fenced & Landscaped Backyard W/2 Spacious Interlock Stone Patios! Truly Unique Property Offering Many Possibilities Catering To End Users & Investors Alike! Do Not Miss Out On This Absolute Gem! See Floorplans Attached & Virtual Tour. Pre-Inspection Report Available. |
| Extras: Soffits, Facia, Eaves, Vinyl Siding, Roof On Detached Garage, Bedroom Windows 2020, New Kitchen, Flooring On Main 2022, Fully Fenced Lot, New Electrical Panel W/ESA Certificate 2023, Owned Hot Water Tank. |
| Price | $1,199,000 |
| Taxes: | $5095.70 |
| Address: | 77 Townline Rd South , Clarington, L1E 2J1, Ontario |
| Lot Size: | 69.18 x 127.69 (Feet) |
| Directions/Cross Streets: | Townline/Kingswood |
| Rooms: | 9 |
| Bedrooms: | 4 |
| Bedrooms +: | |
| Kitchens: | 1 |
| Family Room: | N |
| Basement: | Finished |
| Property Type: | Detached |
| Style: | Sidesplit 4 |
| Exterior: | Brick, Stone |
| Garage Type: | Attached |
| (Parking/)Drive: | Circular |
| Drive Parking Spaces: | 7 |
| Pool: | None |
| Other Structures: | Workshop |
| Fireplace/Stove: | N |
| Heat Source: | Gas |
| Heat Type: | Forced Air |
| Central Air Conditioning: | Central Air |
| Sewers: | Sewers |
| Water: | Municipal |
$
%
Years
This calculator is for demonstration purposes only. Always consult a professional
financial advisor before making personal financial decisions.
| Although the information displayed is believed to be accurate, no warranties or representations are made of any kind. |
| SUTTON GROUP-ADMIRAL REALTY INC. |
- Listing -1 of 0
|
|

Fizza Nasir
Sales Representative
Dir:
647-241-2804
Bus:
416-747-9777
Fax:
416-747-7135
| Virtual Tour | Book Showing | Email a Friend |
Jump To:
At a Glance:
| Type: | Freehold - Detached |
| Area: | Durham |
| Municipality: | Clarington |
| Neighbourhood: | Courtice |
| Style: | Sidesplit 4 |
| Lot Size: | 69.18 x 127.69(Feet) |
| Approximate Age: | |
| Tax: | $5,095.7 |
| Maintenance Fee: | $0 |
| Beds: | 4 |
| Baths: | 2 |
| Garage: | 0 |
| Fireplace: | N |
| Air Conditioning: | |
| Pool: | None |
Locatin Map:
Payment Calculator:

Listing added to your favorite list
Looking for resale homes?

By agreeing to Terms of Use, you will have ability to search up to 174703 listings and access to richer information than found on REALTOR.ca through my website.


