$3,995,000
Available - For Sale
Listing ID: C8278574
112 Givins St , Toronto, M6J 2X9, Ontario
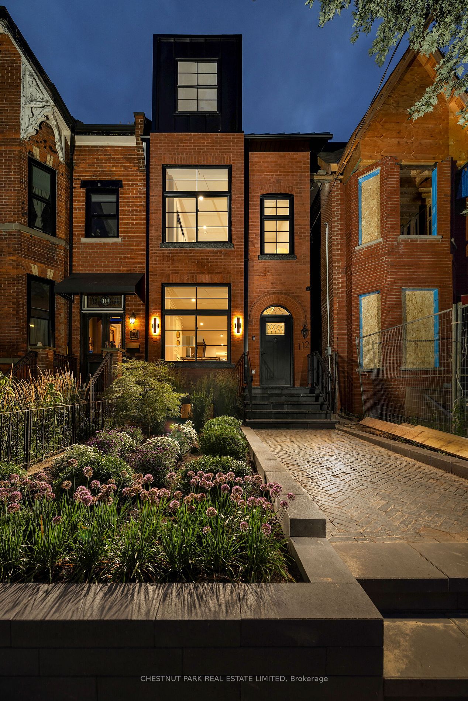
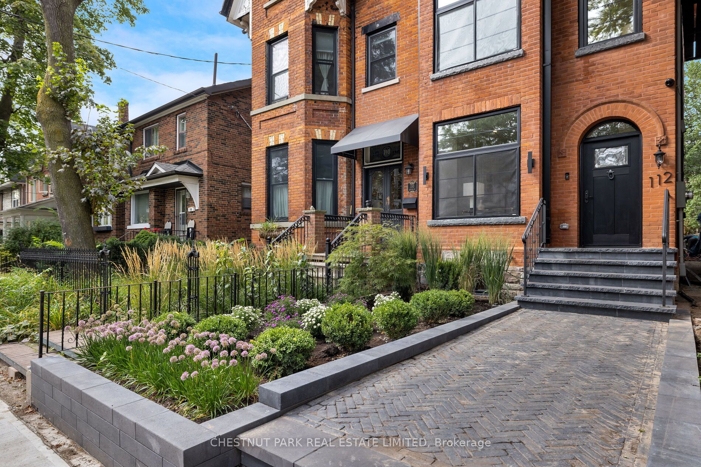
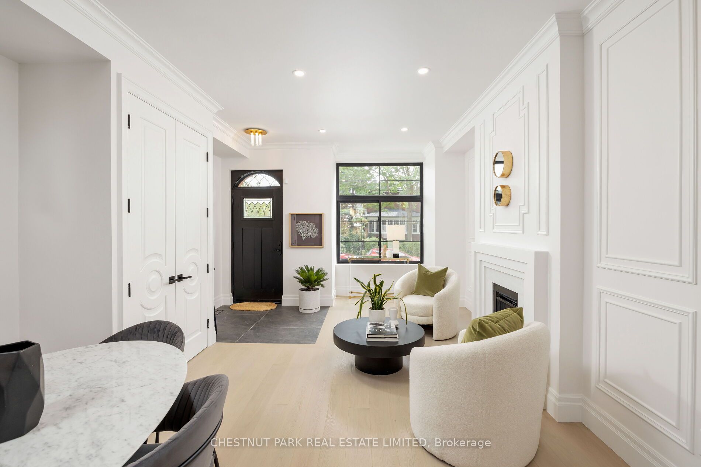

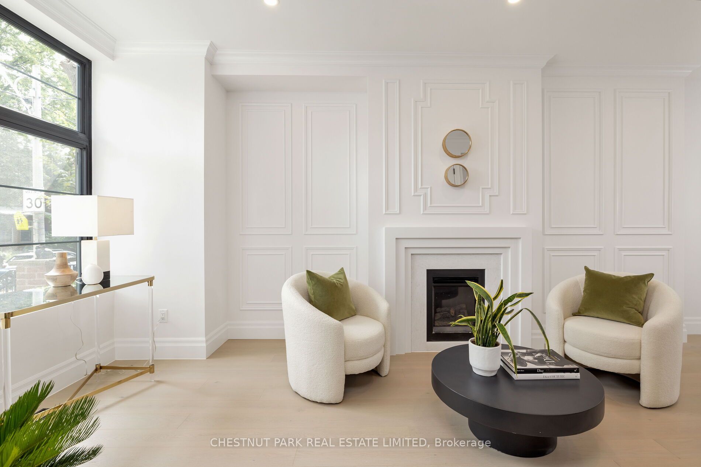


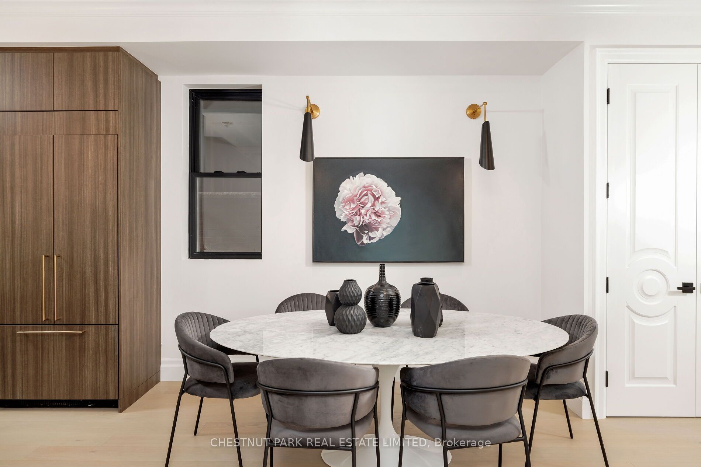
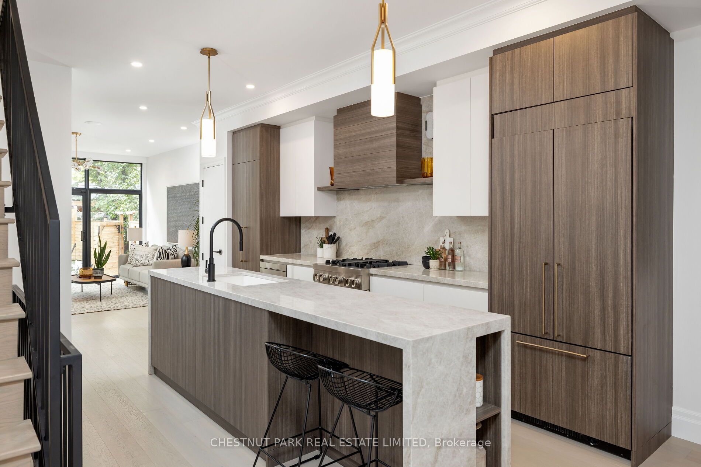

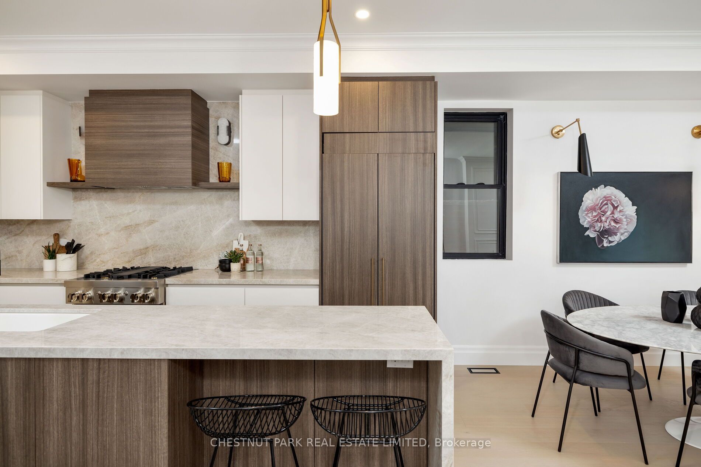

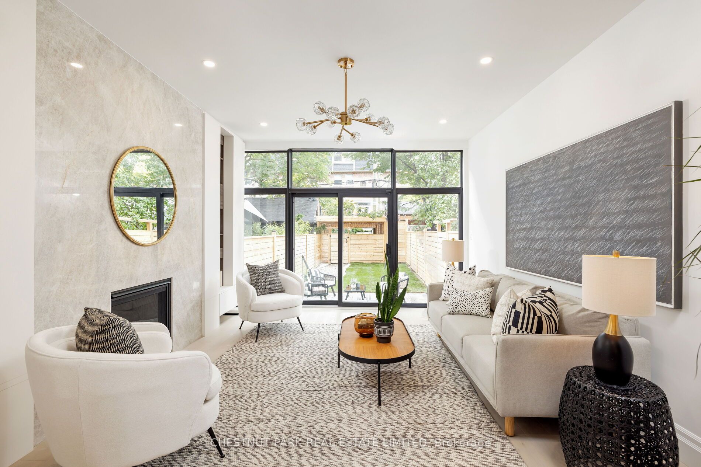

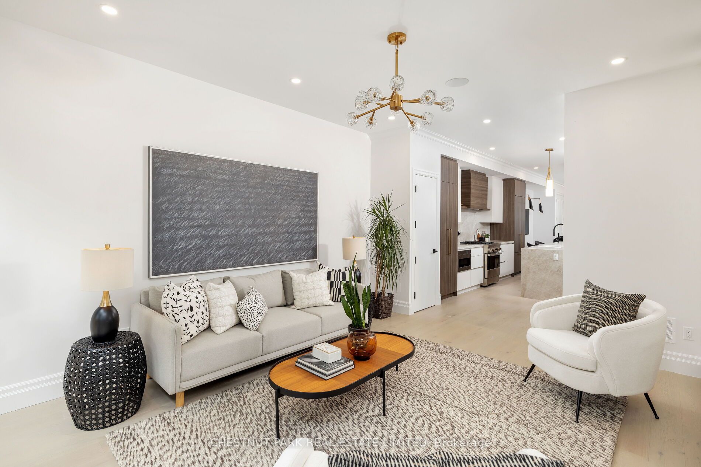
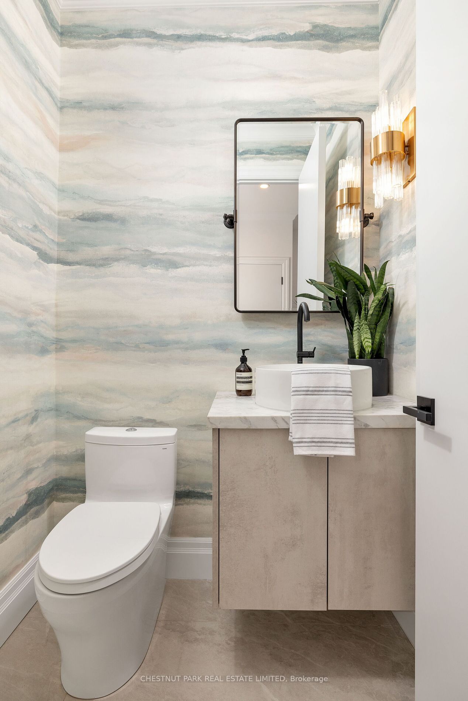



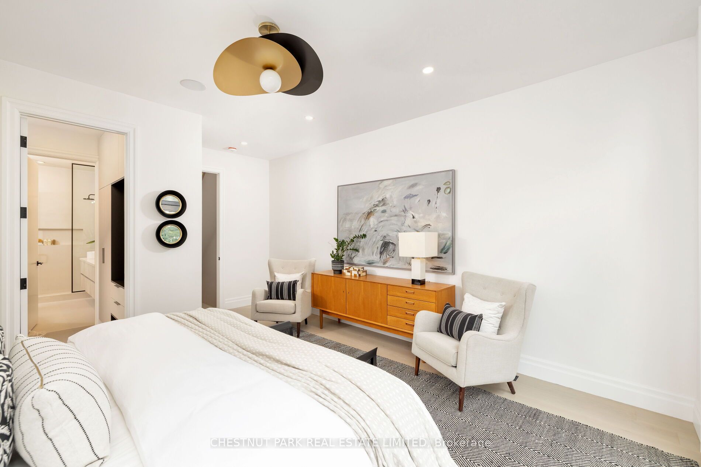


























| Complete Back To The Bricks Trinity Bellwoods Renovation Featuring 4+2 Bedrooms & 5 Bathrooms With Contemporary Finishes Throughout. Open Concept Main Floor Features Gorgeous Living & Dining Room Open To The Gourmet Chef's Kitchen W Top Of The Line Appliances & Amazing Flow. Family Rm At The Rear Finishes Off The Main Floor W Custom Built-Ins & Gas Fireplace Plus A Walkout To A West-Facing Professionally Landscaped Backyard & Rear Laneway Parking. 4 Bedrooms Upstairs Include A Majestic 2nd Floor Primary Retreat Which Includes A 5 Pc Ensuite Bath & Walk-In Closet. Additional Bedrooms Are Well Proportioned W Easy Access To Two Additional 4 Piece Baths Plus 2nd Fl Laundry. 4th Bedroom (Currently A Den) Offers A Walkout To A Huge Private Rooftop Deck, Perfect For Unwinding While Taking In Some Breathtaking Sunsets. Fully Finished Lower Level Features An Enormous Recreation Space Adding Additional Living Space To This Fabulous Home Plus An Additional Bedroom, Bath & Secondary Laundry Room. |
| Extras: Carport Parking Via Laneway (W Laneway Development Potential) Plus Easy Access To Every Convenience Imaginable W Transit, Incredible Restaurants, Entertainment & Shopping Plus Trinity Bellwoods Park At Your Doorstep. |
| Price | $3,995,000 |
| Taxes: | $7169.11 |
| Assessment Year: | 2023 |
| Address: | 112 Givins St , Toronto, M6J 2X9, Ontario |
| Lot Size: | 16.42 x 132.00 (Feet) |
| Directions/Cross Streets: | Queen St W / Ossington Ave |
| Rooms: | 9 |
| Rooms +: | 2 |
| Bedrooms: | 4 |
| Bedrooms +: | 2 |
| Kitchens: | 1 |
| Family Room: | Y |
| Basement: | Finished |
| Property Type: | Semi-Detached |
| Style: | 3-Storey |
| Exterior: | Brick |
| Garage Type: | Carport |
| (Parking/)Drive: | Lane |
| Drive Parking Spaces: | 0 |
| Pool: | None |
| Property Features: | Hospital, Library, Park, Public Transit, Rec Centre, School |
| Fireplace/Stove: | Y |
| Heat Source: | Gas |
| Heat Type: | Forced Air |
| Central Air Conditioning: | Central Air |
| Laundry Level: | Upper |
| Sewers: | Sewers |
| Water: | Municipal |
$
%
Years
This calculator is for demonstration purposes only. Always consult a professional
financial advisor before making personal financial decisions.
| Although the information displayed is believed to be accurate, no warranties or representations are made of any kind. |
| CHESTNUT PARK REAL ESTATE LIMITED |
- Listing -1 of 0
|
|

Fizza Nasir
Sales Representative
Dir:
647-241-2804
Bus:
416-747-9777
Fax:
416-747-7135
| Virtual Tour | Book Showing | Email a Friend |
Jump To:
At a Glance:
| Type: | Freehold - Semi-Detached |
| Area: | Toronto |
| Municipality: | Toronto |
| Neighbourhood: | Trinity-Bellwoods |
| Style: | 3-Storey |
| Lot Size: | 16.42 x 132.00(Feet) |
| Approximate Age: | |
| Tax: | $7,169.11 |
| Maintenance Fee: | $0 |
| Beds: | 4+2 |
| Baths: | 5 |
| Garage: | 0 |
| Fireplace: | Y |
| Air Conditioning: | |
| Pool: | None |
Locatin Map:
Payment Calculator:

Listing added to your favorite list
Looking for resale homes?

By agreeing to Terms of Use, you will have ability to search up to 174703 listings and access to richer information than found on REALTOR.ca through my website.


