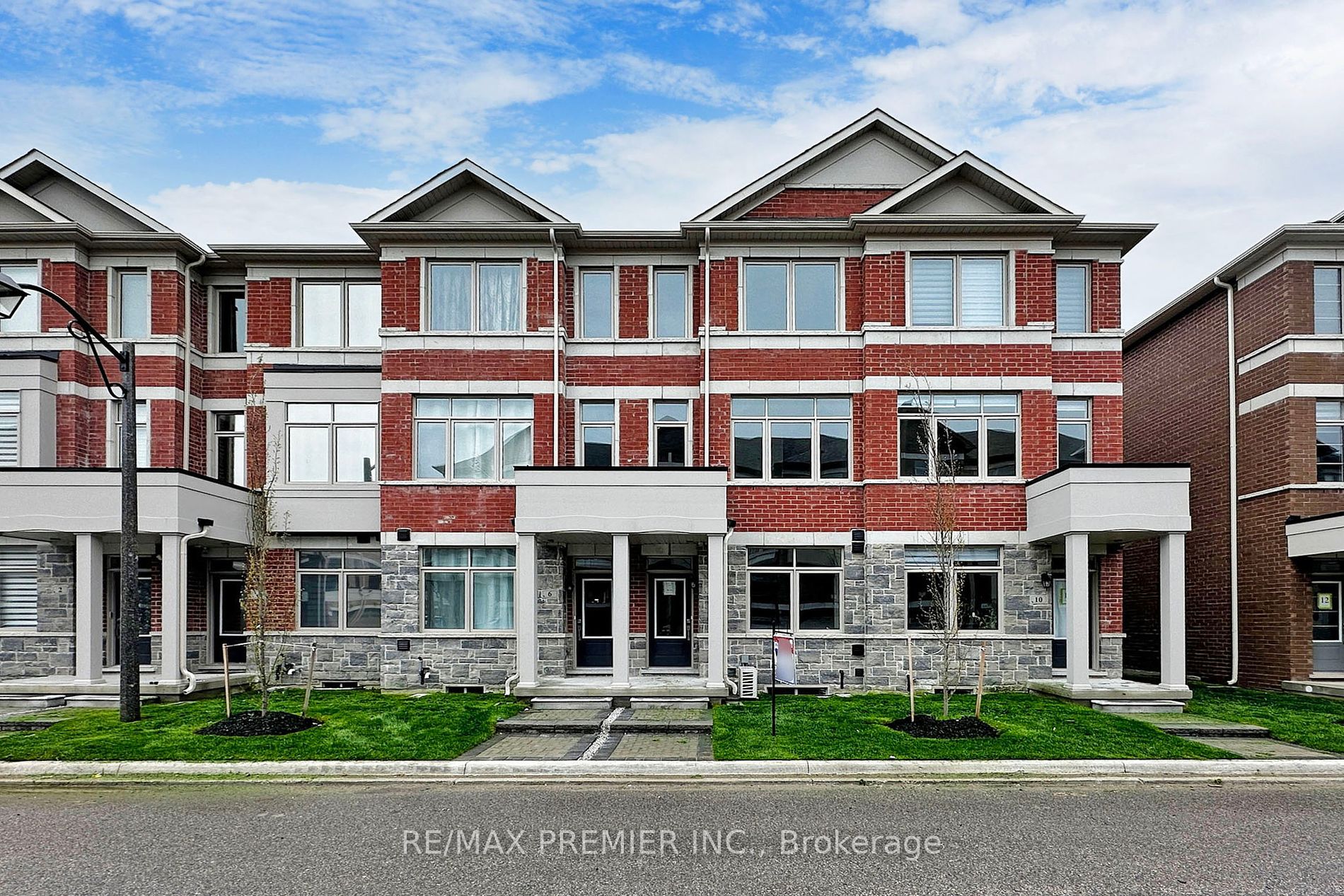$1,248,880
Available - For Sale
Listing ID: N8280472
8 Sissons Way , Markham, L6B 1R2, Ontario














































| INCOME POTENTIAL!!! Brand new with Over 2,070 sqft of living space. Never lived in Arista Built With Finished Secondary Suite Freehold townhouse. Separate Entrance to Finished Secondary Suite Basement offers a spacious one bedrm, 3 Pc ensuite and open concept kitchen great room. Both Primary Suite and Secondary Suite are Spacious Bright & Sun-Filled. Primary suite boasts 9' ceilings on ground & main floors. 3rd floor with 3 cozy bedrooms. Primary bedroom features a raised ceiling, w/o to a balcony, w/i closet & 4-piece ensuite bath with an open concept living & dining area, kitchen with center island/breakfast bar & breakfast area with walk out to terrace and will include brand new stainless steel fridge, stove, dishwasher. Laundry will include full size front load washer/dryer. Conveniently located only minutes to all amenities. Walking distance to Walmart Super Centre & major banks. Short drive to Boxgrove Centre, medical centre, pharmacies, gym, supermarket, restaurants, schools & Hwy's 7/407. |
| Extras: Income Potential!! with Finished Secondary Suite and Separate entrance, separate Central Air Conditioning, Include all Electrical Light Fixtures. Close to all amenities. |
| Price | $1,248,880 |
| Taxes: | $841.00 |
| Address: | 8 Sissons Way , Markham, L6B 1R2, Ontario |
| Lot Size: | 14.78 x 89.00 (Feet) |
| Directions/Cross Streets: | Donald Cousens Prkwy And 14th |
| Rooms: | 8 |
| Bedrooms: | 3 |
| Bedrooms +: | 1 |
| Kitchens: | 2 |
| Family Room: | N |
| Basement: | Finished |
| Approximatly Age: | New |
| Property Type: | Att/Row/Twnhouse |
| Style: | 3-Storey |
| Exterior: | Brick, Stone |
| Garage Type: | Built-In |
| (Parking/)Drive: | Private |
| Drive Parking Spaces: | 1 |
| Pool: | None |
| Approximatly Age: | New |
| Approximatly Square Footage: | 2000-2500 |
| Property Features: | Grnbelt/Cons, Hospital, Park, Place Of Worship, School, School Bus Route |
| Fireplace/Stove: | N |
| Heat Source: | Gas |
| Heat Type: | Forced Air |
| Central Air Conditioning: | Central Air |
| Laundry Level: | Upper |
| Sewers: | Sewers |
| Water: | Municipal |
| Utilities-Cable: | Y |
| Utilities-Hydro: | Y |
| Utilities-Gas: | A |
| Utilities-Telephone: | Y |
$
%
Years
This calculator is for demonstration purposes only. Always consult a professional
financial advisor before making personal financial decisions.
| Although the information displayed is believed to be accurate, no warranties or representations are made of any kind. |
| RE/MAX PREMIER INC. |
- Listing -1 of 0
|
|

Fizza Nasir
Sales Representative
Dir:
647-241-2804
Bus:
416-747-9777
Fax:
416-747-7135
| Book Showing | Email a Friend |
Jump To:
At a Glance:
| Type: | Freehold - Att/Row/Twnhouse |
| Area: | York |
| Municipality: | Markham |
| Neighbourhood: | Box Grove |
| Style: | 3-Storey |
| Lot Size: | 14.78 x 89.00(Feet) |
| Approximate Age: | New |
| Tax: | $841 |
| Maintenance Fee: | $0 |
| Beds: | 3+1 |
| Baths: | 4 |
| Garage: | 0 |
| Fireplace: | N |
| Air Conditioning: | |
| Pool: | None |
Locatin Map:
Payment Calculator:

Listing added to your favorite list
Looking for resale homes?

By agreeing to Terms of Use, you will have ability to search up to 174703 listings and access to richer information than found on REALTOR.ca through my website.


