$1,285,000
Available - For Sale
Listing ID: N8278584
351 Glenrose Rd , Newmarket, L3Y 4M4, Ontario
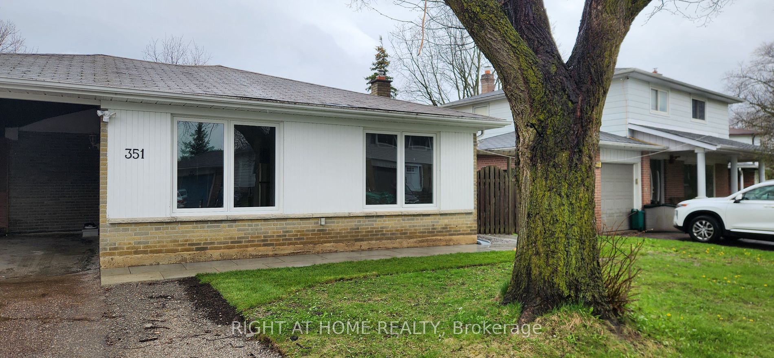

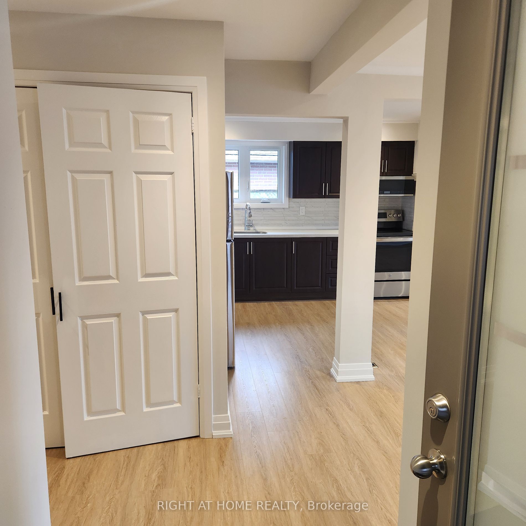
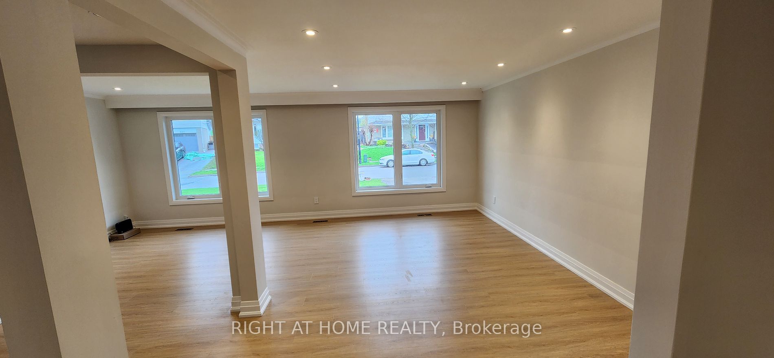
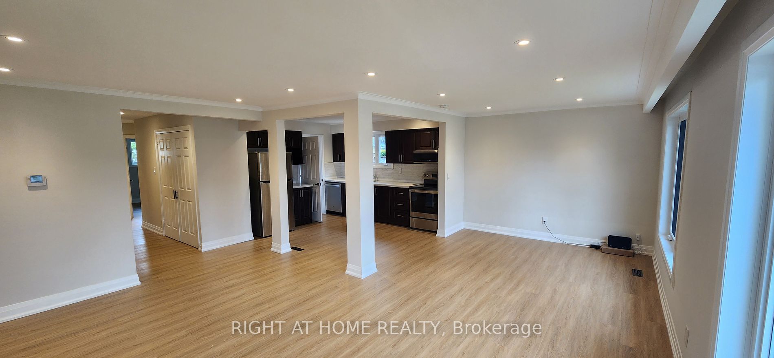

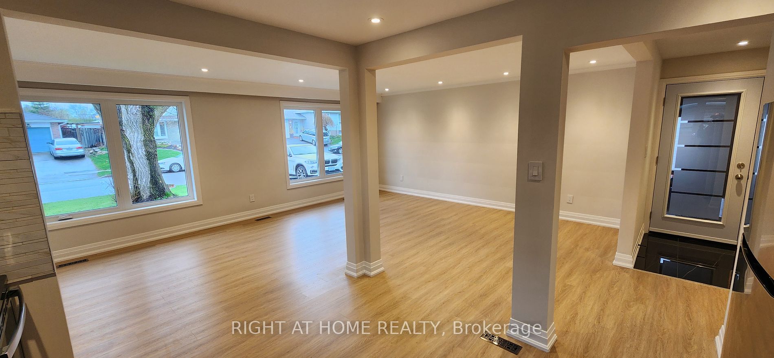
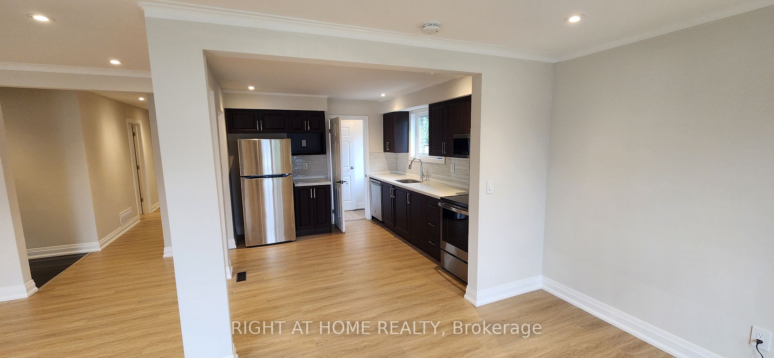
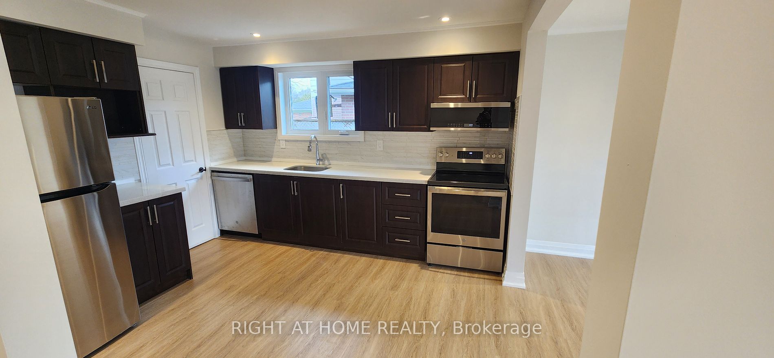




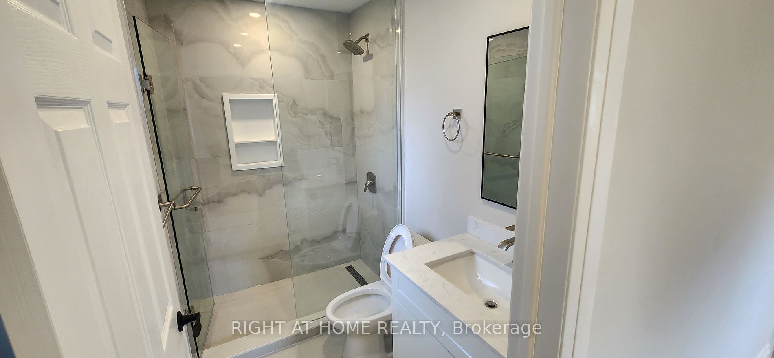
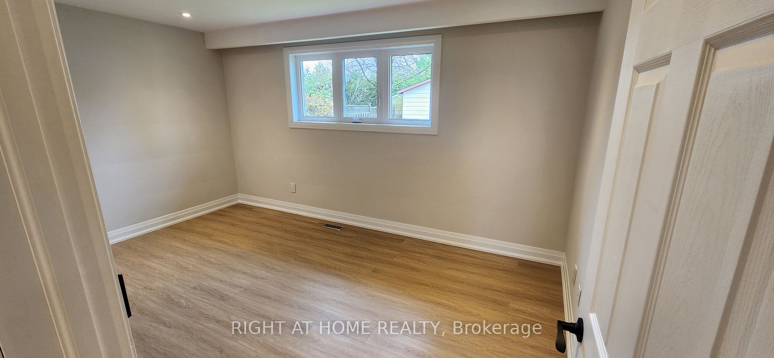
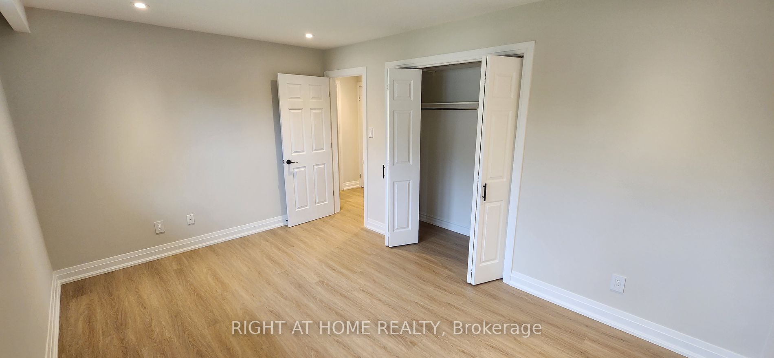
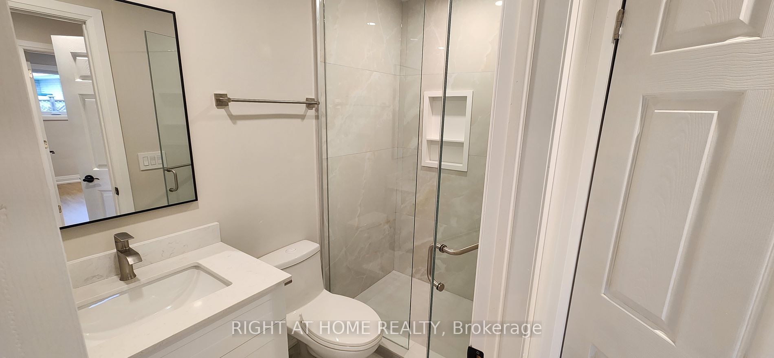



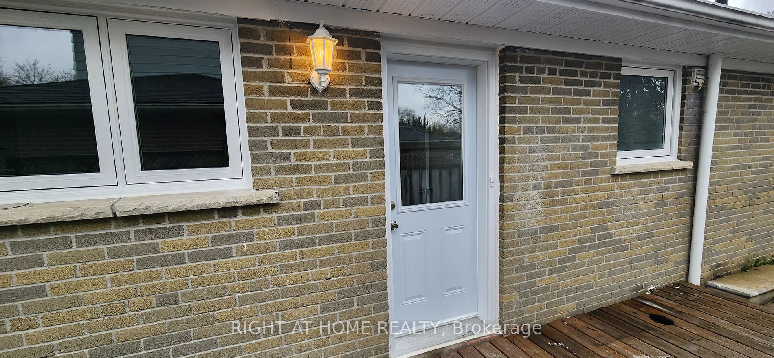
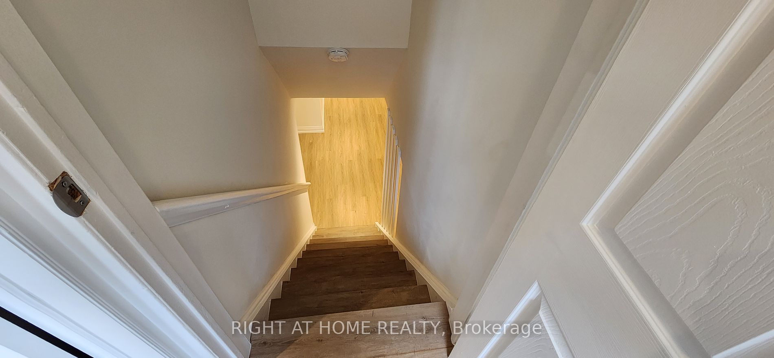
























| Nestled in Newmarket's heart, this spacious property boasts a 52x150 foot lot, recently renovated with $200,000+ in upgrades. The main floor offers three bedrooms, two bathrooms, a modern kitchen, and a bright living room with ample natural light. Unique to this level, is the dual bathrooms, a luxury not commonly found in this type of homes, making daily routines more convenient, while the ensuite adds convenience and privacy to the main bedroom. The fully separated basement apartment has its own kitchen, double sink bathroom, laundry facilities, and two additional bedrooms, perfect for rental income or additional family space. With parking for up to five cars and potential rental income exceeding $5,000 per month, this property appeals to investors and first-time homebuyers or downsizers who can benefit from living in one unit while renting out the other to help with mortgage costs. With a lot size this substantial, the future potential for adding garden suites is there, pending the appropriate permits. Whether you're in the market for an investment or a new place to call home, this property offers both versatility and tremendous promise. Don't miss out on this amazing home! |
| Extras: 2 Fridge, 2 Stove, Dishwasher, 2 Washer, 2 Dryer, and All Electrical Light Fixtures. Driveway will be paved in May. New Furnace & Water Tank |
| Price | $1,285,000 |
| Taxes: | $4236.00 |
| Address: | 351 Glenrose Rd , Newmarket, L3Y 4M4, Ontario |
| Lot Size: | 52.00 x 155.00 (Feet) |
| Acreage: | < .50 |
| Directions/Cross Streets: | Eagle Street/Lorne Avenue |
| Rooms: | 7 |
| Rooms +: | 6 |
| Bedrooms: | 3 |
| Bedrooms +: | 2 |
| Kitchens: | 1 |
| Kitchens +: | 1 |
| Family Room: | Y |
| Basement: | Apartment, Sep Entrance |
| Property Type: | Detached |
| Style: | Bungalow |
| Exterior: | Brick, Concrete |
| Garage Type: | Carport |
| (Parking/)Drive: | Pvt Double |
| Drive Parking Spaces: | 4 |
| Pool: | None |
| Approximatly Square Footage: | 1100-1500 |
| Fireplace/Stove: | N |
| Heat Source: | Gas |
| Heat Type: | Forced Air |
| Central Air Conditioning: | Central Air |
| Sewers: | Sewers |
| Water: | Municipal |
$
%
Years
This calculator is for demonstration purposes only. Always consult a professional
financial advisor before making personal financial decisions.
| Although the information displayed is believed to be accurate, no warranties or representations are made of any kind. |
| RIGHT AT HOME REALTY |
- Listing -1 of 0
|
|

Fizza Nasir
Sales Representative
Dir:
647-241-2804
Bus:
416-747-9777
Fax:
416-747-7135
| Book Showing | Email a Friend |
Jump To:
At a Glance:
| Type: | Freehold - Detached |
| Area: | York |
| Municipality: | Newmarket |
| Neighbourhood: | Central Newmarket |
| Style: | Bungalow |
| Lot Size: | 52.00 x 155.00(Feet) |
| Approximate Age: | |
| Tax: | $4,236 |
| Maintenance Fee: | $0 |
| Beds: | 3+2 |
| Baths: | 3 |
| Garage: | 0 |
| Fireplace: | N |
| Air Conditioning: | |
| Pool: | None |
Locatin Map:
Payment Calculator:

Listing added to your favorite list
Looking for resale homes?

By agreeing to Terms of Use, you will have ability to search up to 174703 listings and access to richer information than found on REALTOR.ca through my website.


