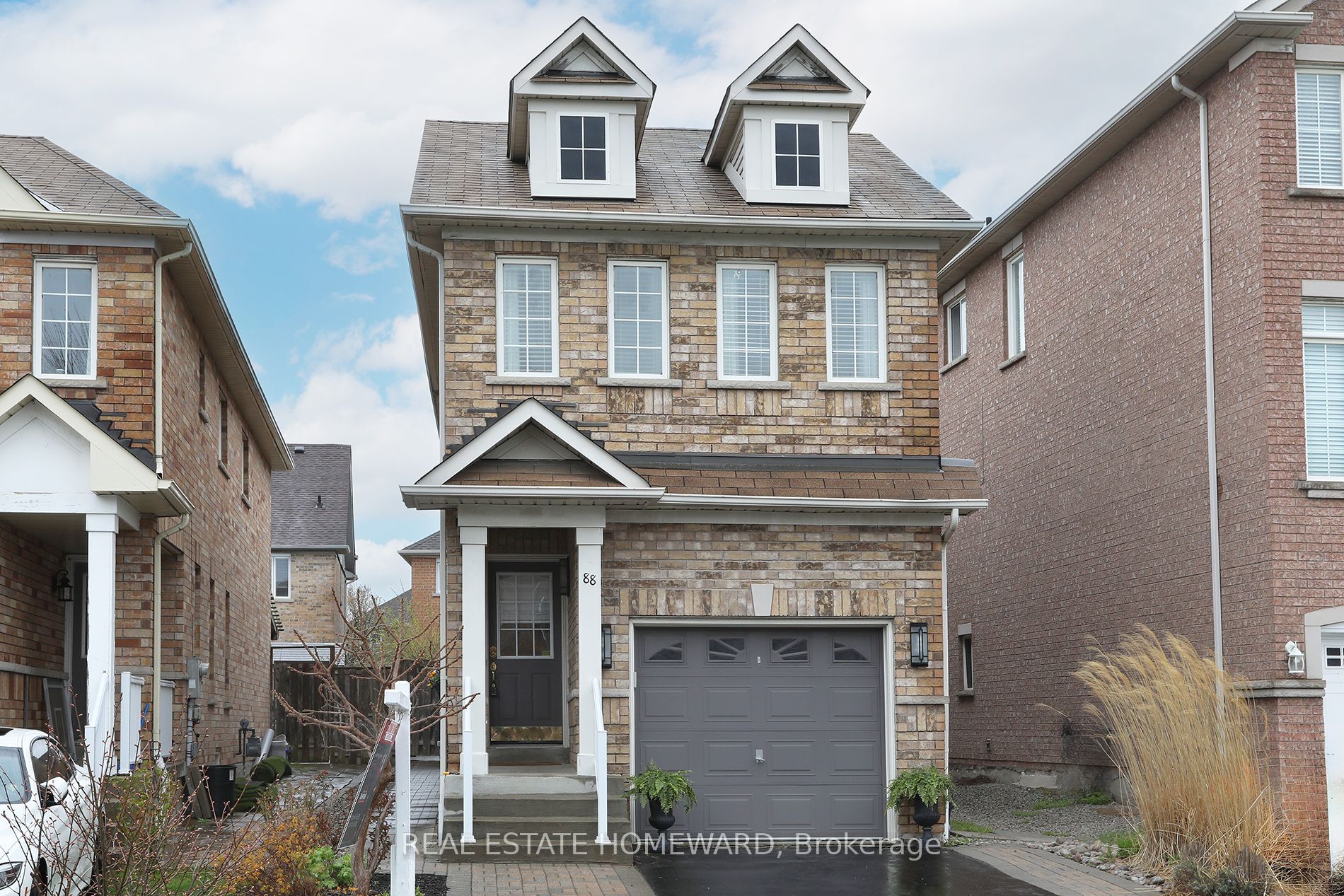$1,180,000
Available - For Sale
Listing ID: N8279064
88 Del Francesco Way , Vaughan, L6A 3X1, Ontario














































| Welcome to this beautiful Home perfect for your Family. Stunning hardwood floors throughout and many tasteful upgrades. Open concept kitchen with Quartz counter tops, S/S appliances and large island great for entertaining. The primary bedroom is a true retreat, his and her closets and updated 4-piece ensuite bath with a luxurious glassed-in shower with a rainfall shower head and deep soaker tub. The property has been lovingly cared for. Professionally private landscaped backyard fully fenced in, great for kids and pet. Move-in ready and waiting to welcome you home. Close To Great Schools, Parks, Shops & Restaurants, Easy Access to Major Highways, Vaughan Mills, Canada's Wonderland, Public Transit. |
| Extras: Landscaped interlocking stone patio, gas fireplace |
| Price | $1,180,000 |
| Taxes: | $4455.55 |
| Address: | 88 Del Francesco Way , Vaughan, L6A 3X1, Ontario |
| Lot Size: | 23.62 x 110.00 (Feet) |
| Directions/Cross Streets: | Jane/Major Mackenzie |
| Rooms: | 7 |
| Bedrooms: | 3 |
| Bedrooms +: | |
| Kitchens: | 1 |
| Family Room: | N |
| Basement: | Unfinished |
| Property Type: | Detached |
| Style: | 2-Storey |
| Exterior: | Brick |
| Garage Type: | Built-In |
| (Parking/)Drive: | Private |
| Drive Parking Spaces: | 2 |
| Pool: | None |
| Fireplace/Stove: | Y |
| Heat Source: | Gas |
| Heat Type: | Forced Air |
| Central Air Conditioning: | Central Air |
| Laundry Level: | Lower |
| Sewers: | Sewers |
| Water: | None |
| Utilities-Hydro: | Y |
| Utilities-Gas: | Y |
| Utilities-Telephone: | Y |
$
%
Years
This calculator is for demonstration purposes only. Always consult a professional
financial advisor before making personal financial decisions.
| Although the information displayed is believed to be accurate, no warranties or representations are made of any kind. |
| REAL ESTATE HOMEWARD |
- Listing -1 of 0
|
|

Fizza Nasir
Sales Representative
Dir:
647-241-2804
Bus:
416-747-9777
Fax:
416-747-7135
| Virtual Tour | Book Showing | Email a Friend |
Jump To:
At a Glance:
| Type: | Freehold - Detached |
| Area: | York |
| Municipality: | Vaughan |
| Neighbourhood: | Vellore Village |
| Style: | 2-Storey |
| Lot Size: | 23.62 x 110.00(Feet) |
| Approximate Age: | |
| Tax: | $4,455.55 |
| Maintenance Fee: | $0 |
| Beds: | 3 |
| Baths: | 3 |
| Garage: | 0 |
| Fireplace: | Y |
| Air Conditioning: | |
| Pool: | None |
Locatin Map:
Payment Calculator:

Listing added to your favorite list
Looking for resale homes?

By agreeing to Terms of Use, you will have ability to search up to 174703 listings and access to richer information than found on REALTOR.ca through my website.


