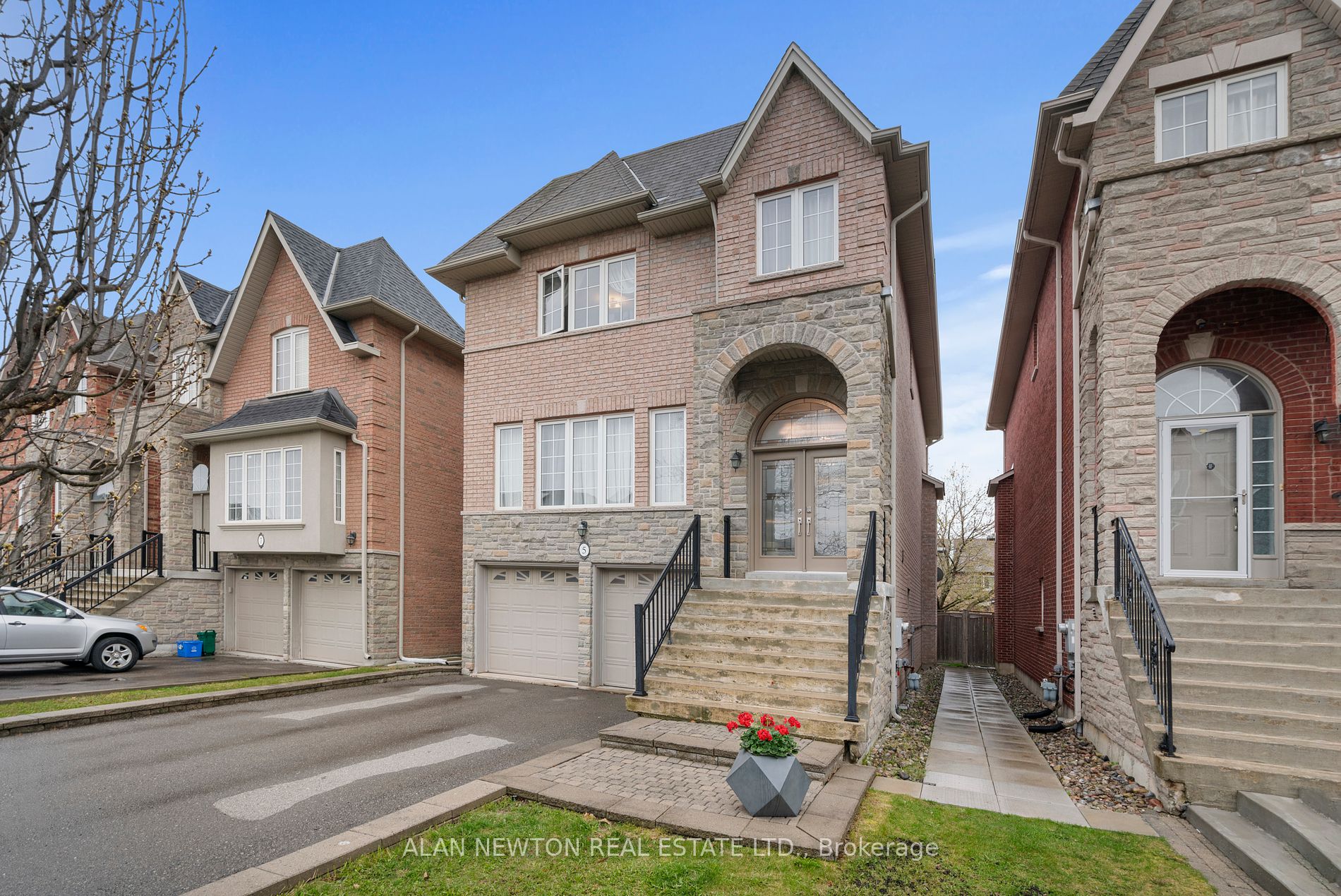$1,998,000
Available - For Sale
Listing ID: N8279902
5 Carat Cres , Richmond Hill, L4S 0B3, Ontario














































| Immaculate, Elegant, Fully Upgraded Over 3000+ Square Feet Detached Home With 9' Ceilings, In The Most Sought After Westbrook Area. Located On A Quiet, Low Traffic Court, No Sidewalk. Close To Schools, Hiking Trails, Parks, Yonge Street, Public Transit, And Much More! All 5 Bathrooms Updated Fully In 2022. Roomy High Ceiling Powder Room, Gourmet Kitchen With Walkout To An Updated In 2022 Composite Deck. A Large Primary Bedroom With Sizeable Walk-In Closet And Spacious Spa-Like Ensuite Bath With Heated Floor, Second Bedroom With Updated 4-Piece Ensuite, And Additional 2 Bedrooms And Updated 3-Piece Bath. The Ground Floor Level Features Are An Additional Bedroom, Study Room, And An Updated 3-Piece Bath With An Infrared Sauna. Laundry Room Has An Access To Garage. Walk-Out, Fenced Backyard With Interlocking, BBQ Gas Line. There Is Pride Of Ownership In This One Owner Home! |
| Price | $1,998,000 |
| Taxes: | $7253.54 |
| Address: | 5 Carat Cres , Richmond Hill, L4S 0B3, Ontario |
| Lot Size: | 34.48 x 109.97 (Feet) |
| Directions/Cross Streets: | Yonge / Gamble |
| Rooms: | 9 |
| Rooms +: | 2 |
| Bedrooms: | 4 |
| Bedrooms +: | 1 |
| Kitchens: | 1 |
| Family Room: | Y |
| Basement: | Fin W/O |
| Property Type: | Detached |
| Style: | 2-Storey |
| Exterior: | Brick |
| Garage Type: | Attached |
| (Parking/)Drive: | Lane |
| Drive Parking Spaces: | 4 |
| Pool: | None |
| Approximatly Square Footage: | 2500-3000 |
| Property Features: | Cul De Sac, Fenced Yard, Grnbelt/Conserv, Public Transit, Rec Centre, School |
| Fireplace/Stove: | Y |
| Heat Source: | Gas |
| Heat Type: | Forced Air |
| Central Air Conditioning: | Central Air |
| Sewers: | Sewers |
| Water: | Municipal |
| Utilities-Cable: | Y |
| Utilities-Hydro: | Y |
| Utilities-Gas: | Y |
| Utilities-Telephone: | Y |
$
%
Years
This calculator is for demonstration purposes only. Always consult a professional
financial advisor before making personal financial decisions.
| Although the information displayed is believed to be accurate, no warranties or representations are made of any kind. |
| ALAN NEWTON REAL ESTATE LTD. |
- Listing -1 of 0
|
|

Fizza Nasir
Sales Representative
Dir:
647-241-2804
Bus:
416-747-9777
Fax:
416-747-7135
| Virtual Tour | Book Showing | Email a Friend |
Jump To:
At a Glance:
| Type: | Freehold - Detached |
| Area: | York |
| Municipality: | Richmond Hill |
| Neighbourhood: | Westbrook |
| Style: | 2-Storey |
| Lot Size: | 34.48 x 109.97(Feet) |
| Approximate Age: | |
| Tax: | $7,253.54 |
| Maintenance Fee: | $0 |
| Beds: | 4+1 |
| Baths: | 5 |
| Garage: | 0 |
| Fireplace: | Y |
| Air Conditioning: | |
| Pool: | None |
Locatin Map:
Payment Calculator:

Listing added to your favorite list
Looking for resale homes?

By agreeing to Terms of Use, you will have ability to search up to 174703 listings and access to richer information than found on REALTOR.ca through my website.


