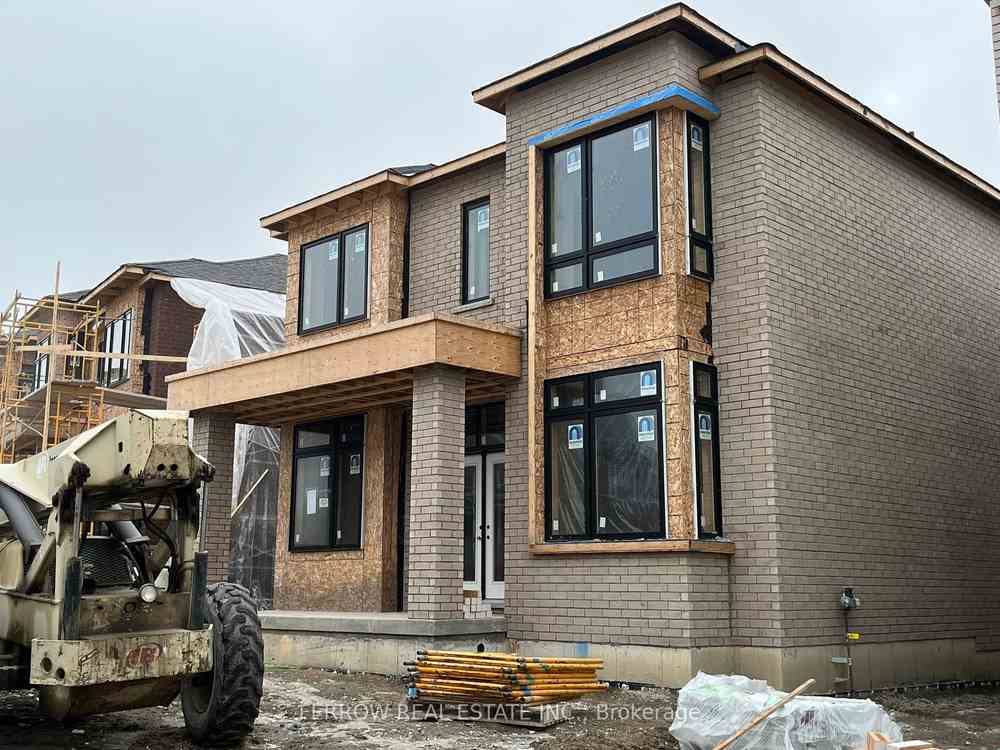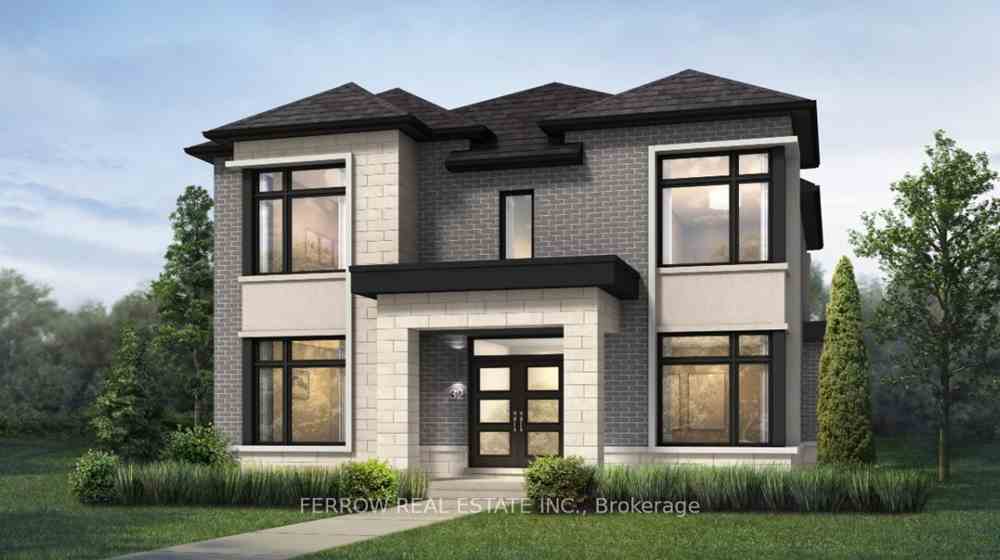$2,180,000
Available - For Sale
Listing ID: N8281000
595 Riverlands Ave , Markham, L6V 0V5, Ontario








| Assignment Sale 5 Bedroom Detached Home In The Cornell Rouge Community By Madison Group, Part Of Markham's Most Successful Master- Planned Community. Currently Under Construction, The Cedar Ridge Model Elevation A- 3011SQFT Is a 4+1 Bedroom Coach House That Includes A Legal, Separate Accessory Dwelling On The 2nd Floor (Above The Garage) Complete With Its Own Entrance, Kitchen, Laundry, & Living Area, Perfect For In- Laws Or Generating Rental Income. Surrounded By The Nature Of Rouge Valley, Parks, Top Schools, Hospitals, Highway 407, Shops & More. 10' Ceiling On Main, 9' Ceiling On Second, Wolf & Sub Zero Appliances, Stained Oak Stairs, Taller Kitchen Upper Cabinets, Smooth Ceilings, Frameless Glass Shower Enclosure, Quartz Or Granite Countertop, Engineered Hardwood On Main, 8' High Interior Doors, Central AC, Value of Over $120,000. |
| Price | $2,180,000 |
| Taxes: | $0.00 |
| Address: | 595 Riverlands Ave , Markham, L6V 0V5, Ontario |
| Lot Size: | 30.00 x 90.00 (Feet) |
| Directions/Cross Streets: | Highway 7/ Donald Cousens Pkwy |
| Rooms: | 13 |
| Bedrooms: | 5 |
| Bedrooms +: | |
| Kitchens: | 2 |
| Family Room: | Y |
| Basement: | Unfinished |
| Approximatly Age: | New |
| Property Type: | Detached |
| Style: | 2-Storey |
| Exterior: | Brick Front |
| Garage Type: | Built-In |
| (Parking/)Drive: | Private |
| Drive Parking Spaces: | 2 |
| Pool: | None |
| Approximatly Age: | New |
| Approximatly Square Footage: | 3000-3500 |
| Property Features: | Arts Centre, Hospital, Library, Rec Centre, School |
| Fireplace/Stove: | Y |
| Heat Source: | Gas |
| Heat Type: | Forced Air |
| Central Air Conditioning: | Central Air |
| Sewers: | Other |
| Water: | Municipal |
$
%
Years
This calculator is for demonstration purposes only. Always consult a professional
financial advisor before making personal financial decisions.
| Although the information displayed is believed to be accurate, no warranties or representations are made of any kind. |
| FERROW REAL ESTATE INC. |
- Listing -1 of 0
|
|

Fizza Nasir
Sales Representative
Dir:
647-241-2804
Bus:
416-747-9777
Fax:
416-747-7135
| Book Showing | Email a Friend |
Jump To:
At a Glance:
| Type: | Freehold - Detached |
| Area: | York |
| Municipality: | Markham |
| Neighbourhood: | Cornell |
| Style: | 2-Storey |
| Lot Size: | 30.00 x 90.00(Feet) |
| Approximate Age: | New |
| Tax: | $0 |
| Maintenance Fee: | $0 |
| Beds: | 5 |
| Baths: | 5 |
| Garage: | 0 |
| Fireplace: | Y |
| Air Conditioning: | |
| Pool: | None |
Locatin Map:
Payment Calculator:

Listing added to your favorite list
Looking for resale homes?

By agreeing to Terms of Use, you will have ability to search up to 174703 listings and access to richer information than found on REALTOR.ca through my website.


