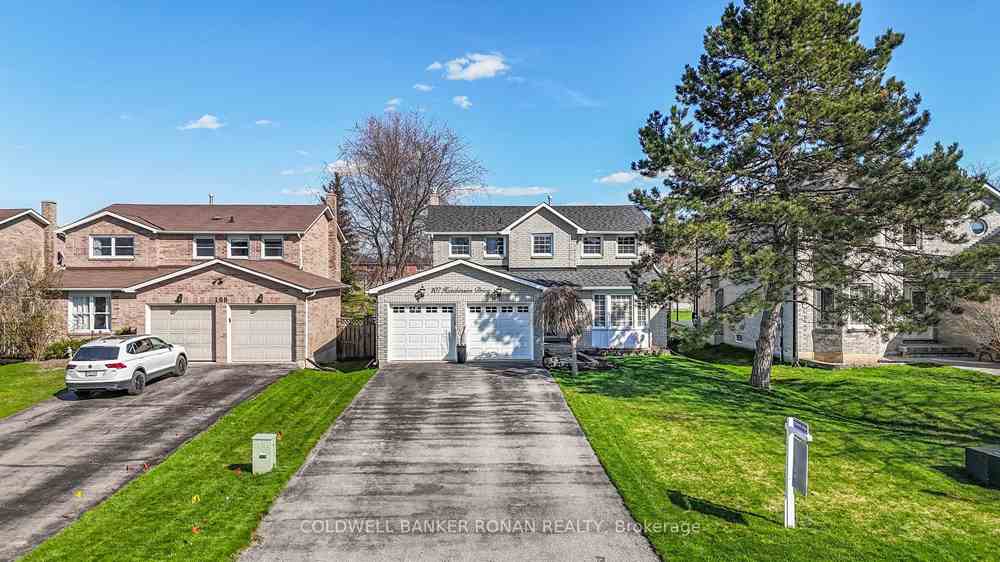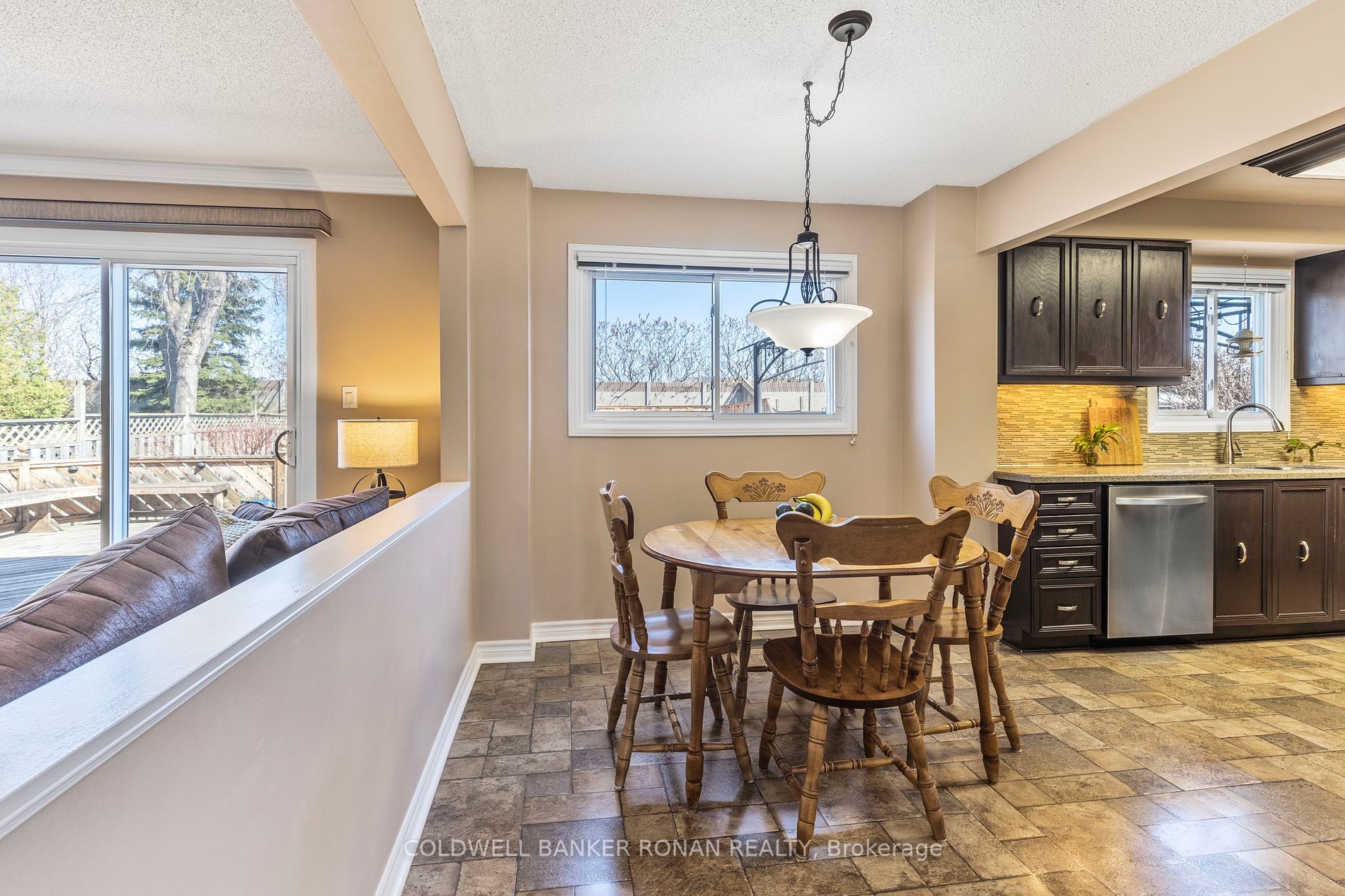$998,000
Available - For Sale
Listing ID: N8281464
107 Hutchinson Dr , New Tecumseth, L9R 1M4, Ontario














































| Discover the comfortable living in this 2,771 sqft. 4+1 bdrm, 3-bath home nestled in the charming community of Alliston. Situated on a spacious lot, this home is a harmonious blend of classic elegance & cozy allure. Fantastic setup for some great outdoor gatherings! Having a barbecue on the deck and a swimming pool to cool off and have fun in the backyard Perfect for hosting family gatherings, parties, or just enjoying a relaxing day. The 2-storey design adds a distinctive, convenient layout w/ a thoughtfully designed interior. The main level boasts 5 well-appointed rooms, providing ample space for the family. The kit is a good size w/extra countertops. The oversized primary suite, w/its ensuite bathroom, offers a private retreat. Descend to the fin bsmt, a versatile space that can serve as a rec room w/gas f/p, home office, and 5th bdrm with walk-in closet to enhance the home's functionality, accommodating various lifestyle needs. |
| Extras: Easy access to local amenities, and parks. With its winning combination of a well-designed interior, ample outdoor space, & prime location, this property offers a lifestyle of comfort & convenience. |
| Price | $998,000 |
| Taxes: | $4524.00 |
| Address: | 107 Hutchinson Dr , New Tecumseth, L9R 1M4, Ontario |
| Lot Size: | 50.56 x 185.00 (Feet) |
| Directions/Cross Streets: | Gray Ave - Dowling Rd - Hutchinson |
| Rooms: | 10 |
| Rooms +: | 3 |
| Bedrooms: | 4 |
| Bedrooms +: | 1 |
| Kitchens: | 1 |
| Family Room: | Y |
| Basement: | Finished |
| Approximatly Age: | 31-50 |
| Property Type: | Detached |
| Style: | 2-Storey |
| Exterior: | Brick |
| Garage Type: | Attached |
| (Parking/)Drive: | Private |
| Drive Parking Spaces: | 6 |
| Pool: | None |
| Approximatly Age: | 31-50 |
| Approximatly Square Footage: | 2000-2500 |
| Property Features: | Fenced Yard, Hospital, Park, School |
| Fireplace/Stove: | Y |
| Heat Source: | Gas |
| Heat Type: | Forced Air |
| Central Air Conditioning: | Central Air |
| Laundry Level: | Main |
| Sewers: | Sewers |
| Water: | Municipal |
$
%
Years
This calculator is for demonstration purposes only. Always consult a professional
financial advisor before making personal financial decisions.
| Although the information displayed is believed to be accurate, no warranties or representations are made of any kind. |
| COLDWELL BANKER RONAN REALTY |
- Listing -1 of 0
|
|

Fizza Nasir
Sales Representative
Dir:
647-241-2804
Bus:
416-747-9777
Fax:
416-747-7135
| Virtual Tour | Book Showing | Email a Friend |
Jump To:
At a Glance:
| Type: | Freehold - Detached |
| Area: | Simcoe |
| Municipality: | New Tecumseth |
| Neighbourhood: | Alliston |
| Style: | 2-Storey |
| Lot Size: | 50.56 x 185.00(Feet) |
| Approximate Age: | 31-50 |
| Tax: | $4,524 |
| Maintenance Fee: | $0 |
| Beds: | 4+1 |
| Baths: | 3 |
| Garage: | 0 |
| Fireplace: | Y |
| Air Conditioning: | |
| Pool: | None |
Locatin Map:
Payment Calculator:

Listing added to your favorite list
Looking for resale homes?

By agreeing to Terms of Use, you will have ability to search up to 174703 listings and access to richer information than found on REALTOR.ca through my website.


