$1,525,000
Available - For Sale
Listing ID: W8310674
472 Samford Pl , Oakville, L6L 4E8, Ontario
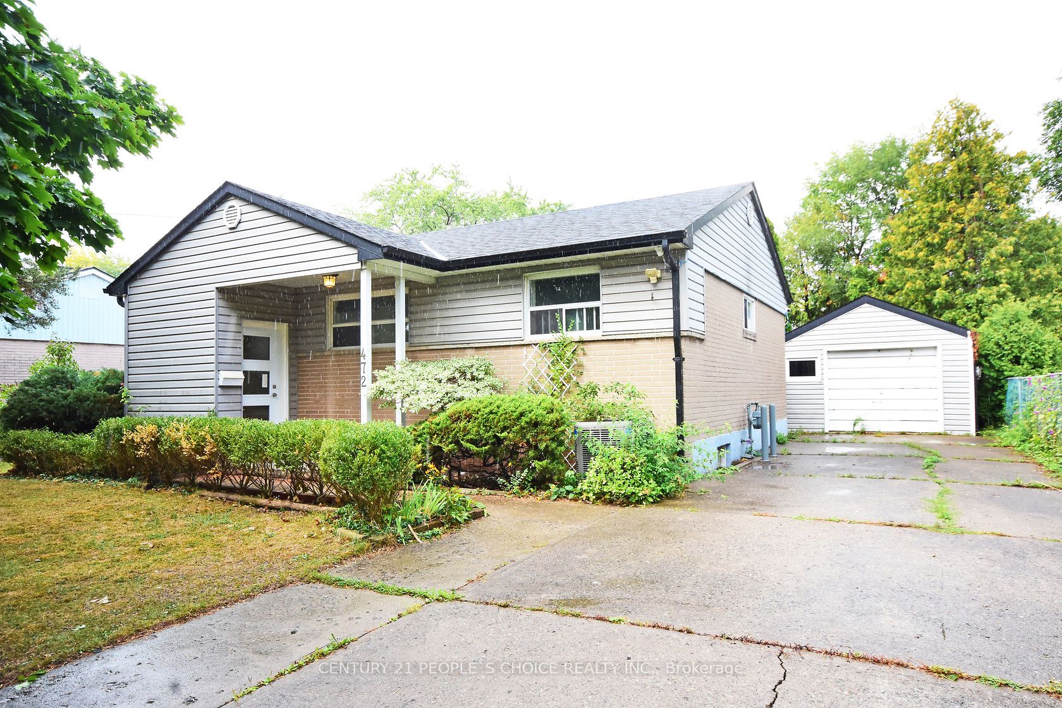



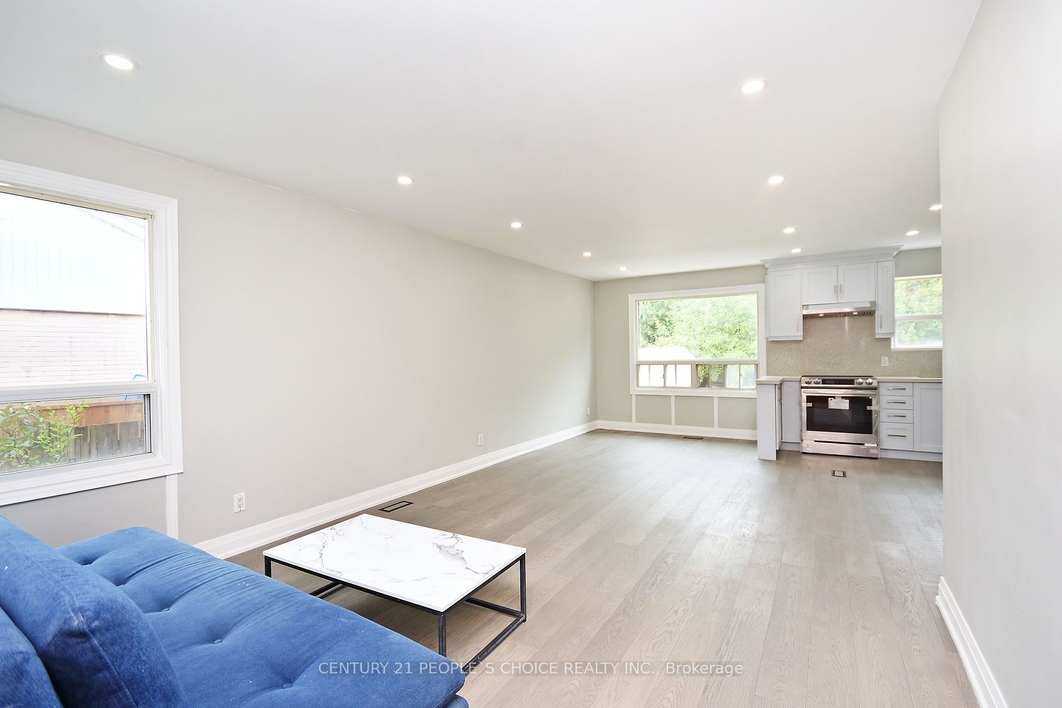

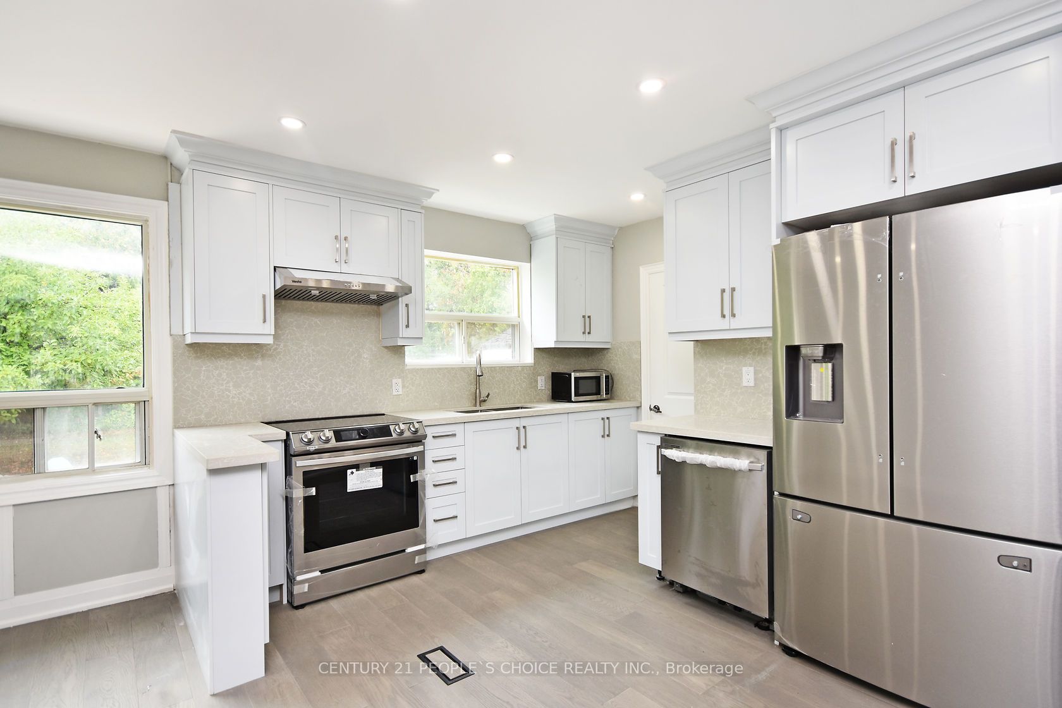
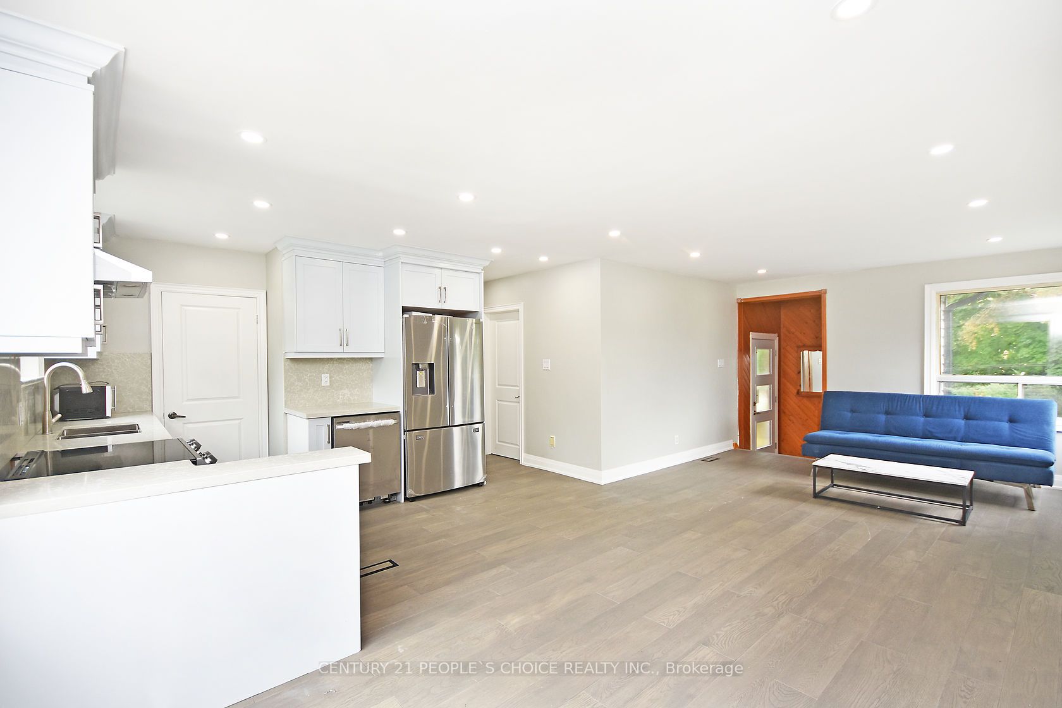






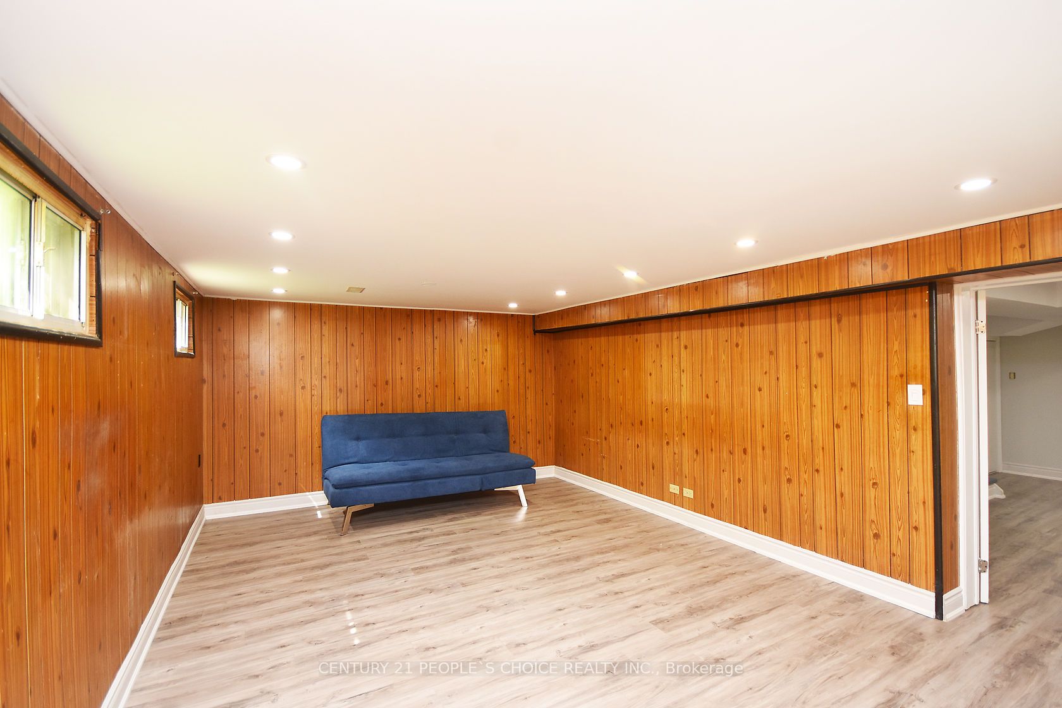

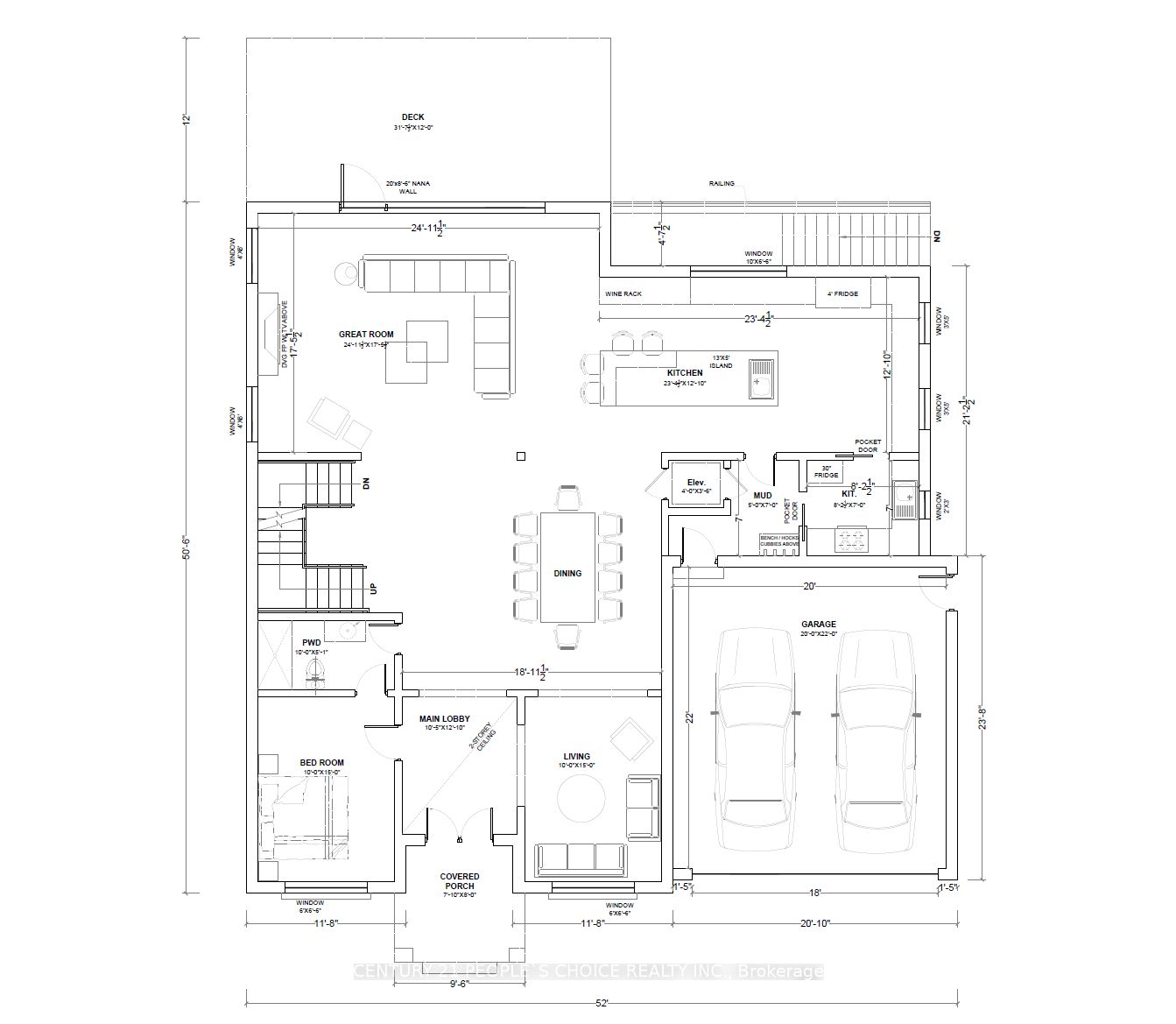

















| Welcome to 472 Samford Pl, nestled in Bronte East Oakville, a haven for Builders, Investors, and Custom Home End-Users alike! This property offers a wealth of opportunities with all drawings and surveys included, ready for submission to the city. Make changes on the plan according to your taste before the submission. We can also Build for you. Spanning 60 feet by 125 feet, this property showcases a magnificent 3-bedroom, 2.5-bathroom bungalow meticulously crafted by Bronzite Homes. Its impeccable design features an open concept layout, adorned with floor-to-ceiling picture windows that flood the space with natural light. Step into the custom kitchen equipped with brand new stainless steel appliances, complemented by wide plank flooring throughout. |
| Extras: :Brand New Stainless Steel Appliances. Fridge, Stove, Dish Washer, Washer Dryer Pot Lights And Newly Painted Ready To Move In. Long 8 Car Driveway With Detached Garage( Welcome To Garden Valley) |
| Price | $1,525,000 |
| Taxes: | $5003.67 |
| Address: | 472 Samford Pl , Oakville, L6L 4E8, Ontario |
| Lot Size: | 60.00 x 125.00 (Feet) |
| Directions/Cross Streets: | Bridge & Third Line |
| Rooms: | 5 |
| Bedrooms: | 3 |
| Bedrooms +: | 1 |
| Kitchens: | 1 |
| Family Room: | N |
| Basement: | None |
| Property Type: | Detached |
| Style: | Bungalow |
| Exterior: | Alum Siding, Brick |
| Garage Type: | Detached |
| (Parking/)Drive: | Private |
| Drive Parking Spaces: | 8 |
| Pool: | None |
| Fireplace/Stove: | N |
| Heat Source: | Gas |
| Heat Type: | Heat Pump |
| Central Air Conditioning: | Central Air |
| Sewers: | Sewers |
| Water: | Municipal |
$
%
Years
This calculator is for demonstration purposes only. Always consult a professional
financial advisor before making personal financial decisions.
| Although the information displayed is believed to be accurate, no warranties or representations are made of any kind. |
| CENTURY 21 PEOPLE`S CHOICE REALTY INC. |
- Listing -1 of 0
|
|

Fizza Nasir
Sales Representative
Dir:
647-241-2804
Bus:
416-747-9777
Fax:
416-747-7135
| Book Showing | Email a Friend |
Jump To:
At a Glance:
| Type: | Freehold - Detached |
| Area: | Halton |
| Municipality: | Oakville |
| Neighbourhood: | Bronte East |
| Style: | Bungalow |
| Lot Size: | 60.00 x 125.00(Feet) |
| Approximate Age: | |
| Tax: | $5,003.67 |
| Maintenance Fee: | $0 |
| Beds: | 3+1 |
| Baths: | 3 |
| Garage: | 0 |
| Fireplace: | N |
| Air Conditioning: | |
| Pool: | None |
Locatin Map:
Payment Calculator:

Listing added to your favorite list
Looking for resale homes?

By agreeing to Terms of Use, you will have ability to search up to 175582 listings and access to richer information than found on REALTOR.ca through my website.


