$1,588,000
Available - For Sale
Listing ID: W8315262
3 Tothill Rd , Toronto, M9L 1H8, Ontario
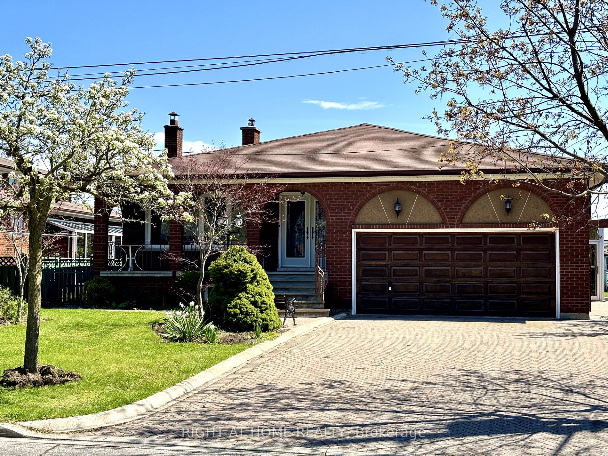


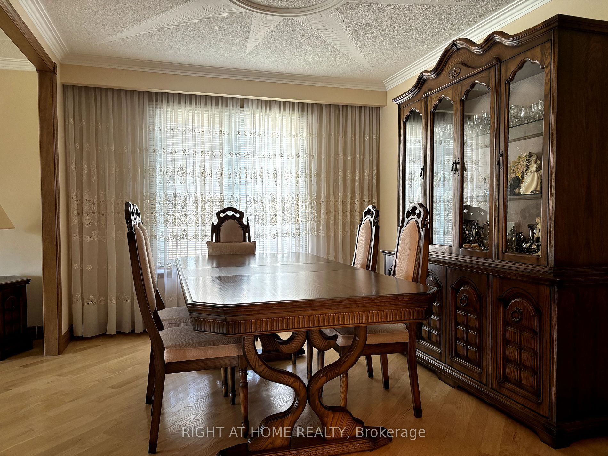
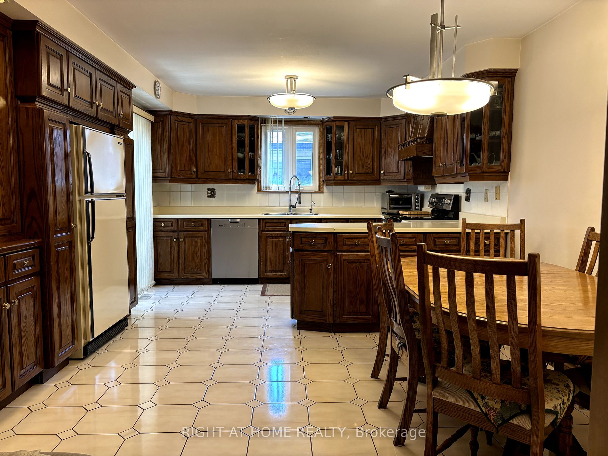
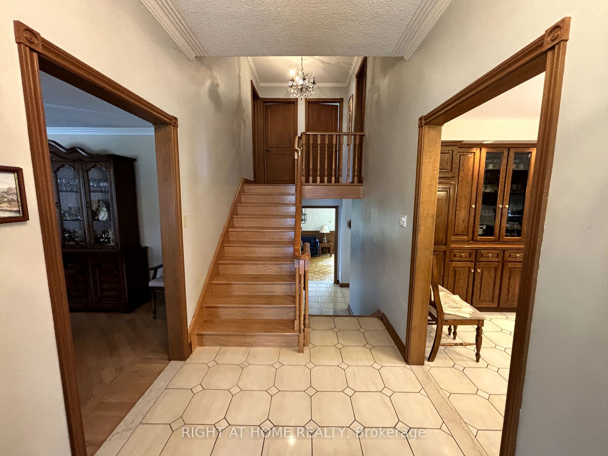
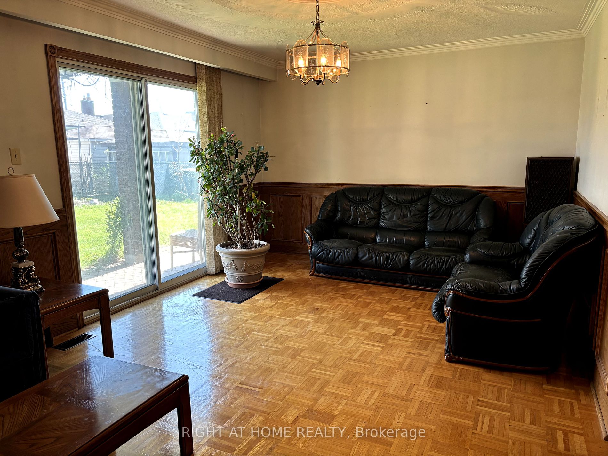
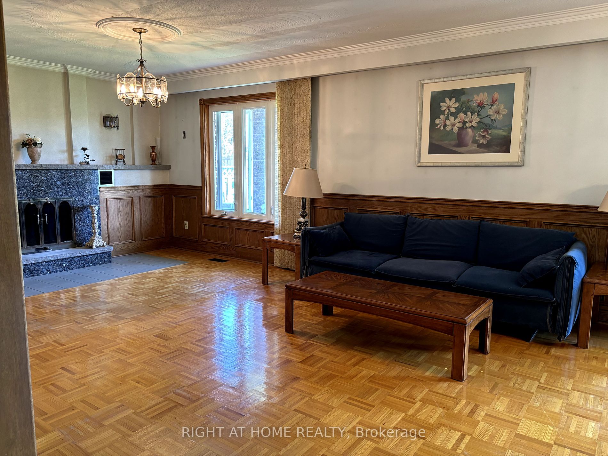
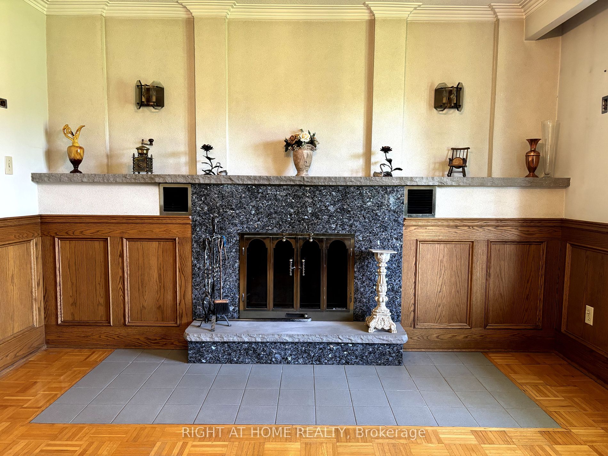
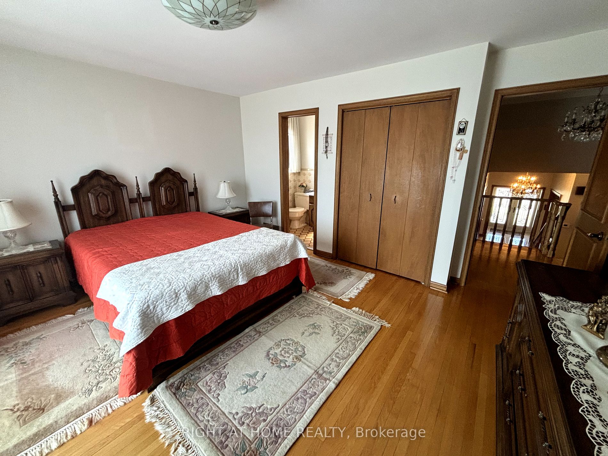
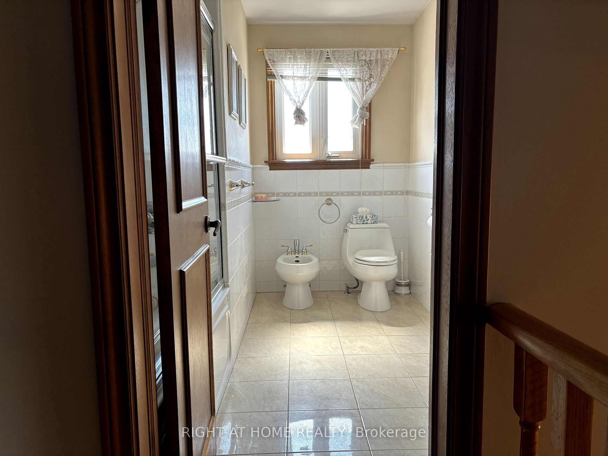
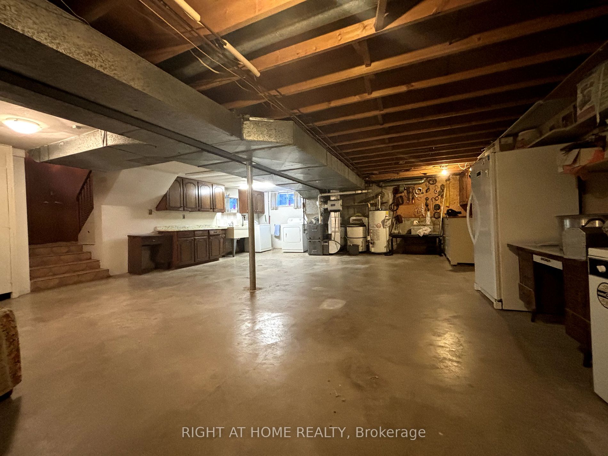
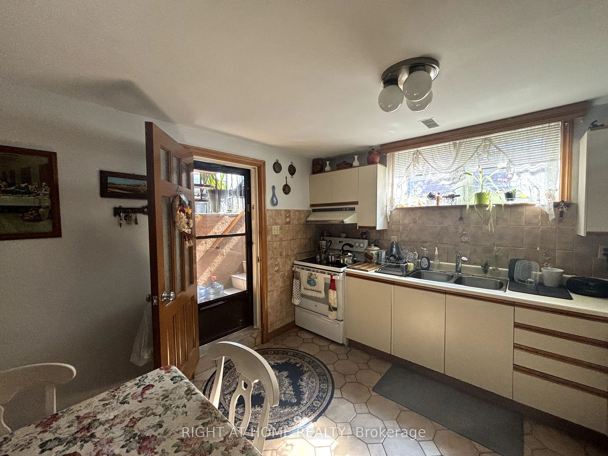

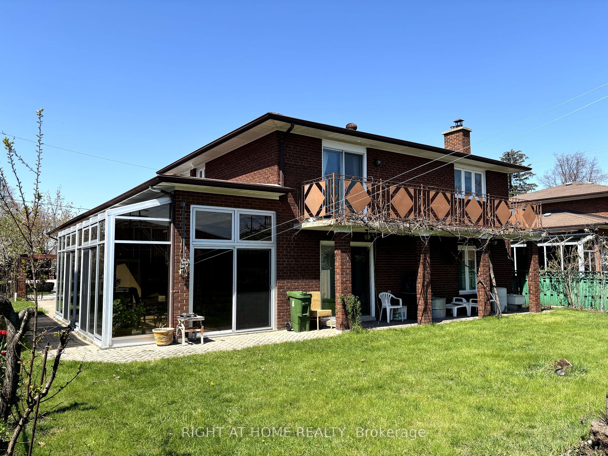
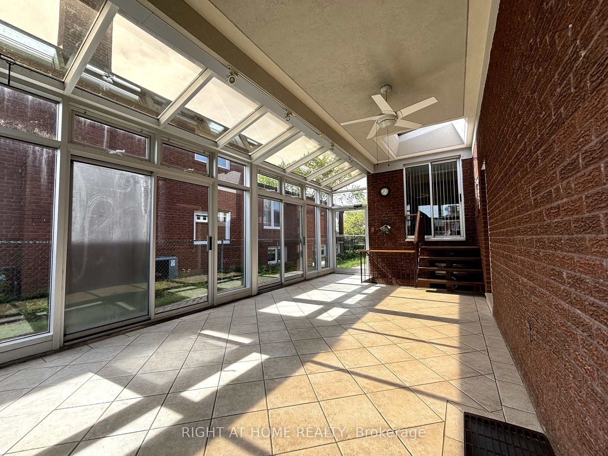
















| Gorgeous custom 5-Level Back-Split located on private dead-end street facing ravine. Rarely offered well-maintained home with separate entrance to basement apartment, either for in-law or rental possibilities. Approx. 3,200 sqft of living space. Wonderful solarium offers year-round outdoor enjoyment to suit your needs, with direct access from kitchen and to the backyard. Primary Bedroom with ensuite and private balcony. Renovated bathroom on second level. Solid Wood Kitchen Cabinets; Stainless Steel Appliances; Hardwood Flooring; Porcelain Tiles; Wood Fireplace. Large attached garage with additional overhead storage. Oversized Private Interlock Driveway with ample parking. Furnace and Air Conditioner have been updated within the last 5 years. Must be seen to be fully appreciated! |
| Price | $1,588,000 |
| Taxes: | $4997.06 |
| Address: | 3 Tothill Rd , Toronto, M9L 1H8, Ontario |
| Lot Size: | 58.00 x 119.00 (Feet) |
| Directions/Cross Streets: | Islington/Steeles |
| Rooms: | 9 |
| Rooms +: | 6 |
| Bedrooms: | 3 |
| Bedrooms +: | 1 |
| Kitchens: | 1 |
| Kitchens +: | 1 |
| Family Room: | Y |
| Basement: | Part Bsmt, W/O |
| Property Type: | Detached |
| Style: | Backsplit 5 |
| Exterior: | Brick |
| Garage Type: | Attached |
| (Parking/)Drive: | Pvt Double |
| Drive Parking Spaces: | 9 |
| Pool: | None |
| Other Structures: | Garden Shed |
| Approximatly Square Footage: | 3000-3500 |
| Fireplace/Stove: | Y |
| Heat Source: | Gas |
| Heat Type: | Forced Air |
| Central Air Conditioning: | Central Air |
| Sewers: | Sewers |
| Water: | Municipal |
| Utilities-Cable: | Y |
| Utilities-Hydro: | Y |
| Utilities-Gas: | Y |
| Utilities-Telephone: | Y |
$
%
Years
This calculator is for demonstration purposes only. Always consult a professional
financial advisor before making personal financial decisions.
| Although the information displayed is believed to be accurate, no warranties or representations are made of any kind. |
| RIGHT AT HOME REALTY |
- Listing -1 of 0
|
|

Fizza Nasir
Sales Representative
Dir:
647-241-2804
Bus:
416-747-9777
Fax:
416-747-7135
| Book Showing | Email a Friend |
Jump To:
At a Glance:
| Type: | Freehold - Detached |
| Area: | Toronto |
| Municipality: | Toronto |
| Neighbourhood: | Humber Summit |
| Style: | Backsplit 5 |
| Lot Size: | 58.00 x 119.00(Feet) |
| Approximate Age: | |
| Tax: | $4,997.06 |
| Maintenance Fee: | $0 |
| Beds: | 3+1 |
| Baths: | 5 |
| Garage: | 0 |
| Fireplace: | Y |
| Air Conditioning: | |
| Pool: | None |
Locatin Map:
Payment Calculator:

Listing added to your favorite list
Looking for resale homes?

By agreeing to Terms of Use, you will have ability to search up to 175749 listings and access to richer information than found on REALTOR.ca through my website.


