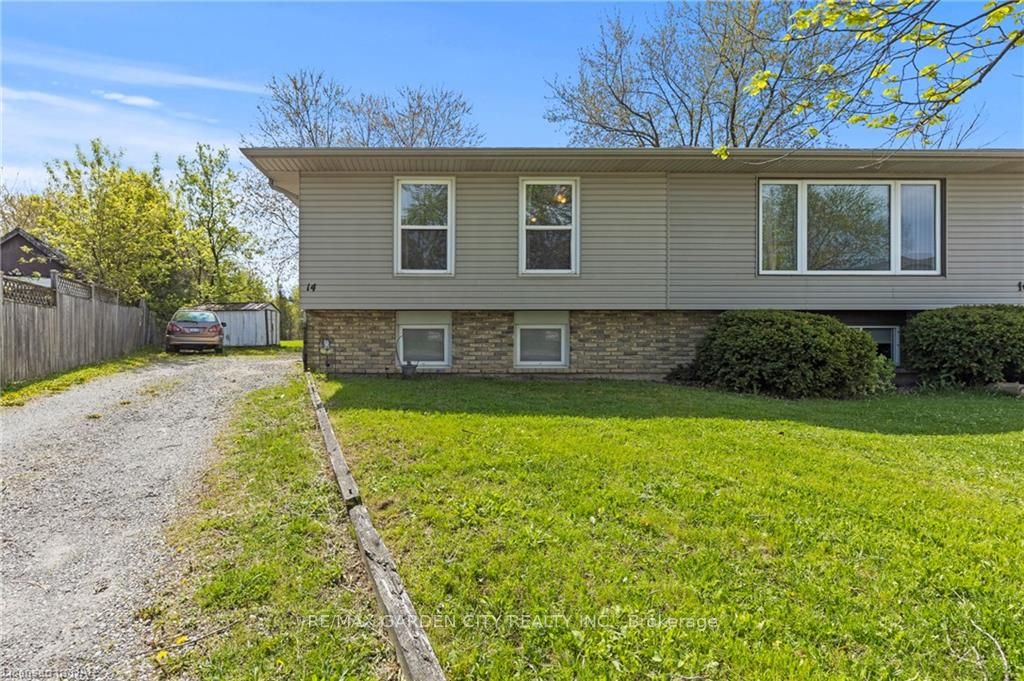$499,000
Available - For Sale
Listing ID: X8312936
14 Grenville Cres North , Thorold, L2V 4G7, Ontario














































| Welcome to this charming semi-detached raised bungalow, boasting a generous layout comprising 4 bedrooms and 2 full bathrooms. The main floor invites you into a spacious living area with a large bay window, flooding the space with natural light. Accompanying this are 2 large bedrooms and a 4-piece bathroom. The lower level, you'll find a sizable family room with ample windows, creating an airy atmosphere (This room could also be converted to a large 5th bedroom.) Completing this level are two additional bedrooms and a second full 3-piece bathroom. Situated on a rare 200+ deep pie-shaped lot, this home offers an extraordinary outdoor space seldomly found at this price point. Conveniently located within walking distance to public transit, and in close proximity to institutions such as Brock University, Niagara College, as well as elementary and high schools, shopping centers, restaurants, and more. With a little TLC, this property presents an exceptional investment opportunity or an ideal spot for a growing family. Don't miss out on this incredible value. Vacant possession available. |
| Price | $499,000 |
| Taxes: | $3275.38 |
| Address: | 14 Grenville Cres North , Thorold, L2V 4G7, Ontario |
| Lot Size: | 22.84 x 207.28 (Feet) |
| Directions/Cross Streets: | Cartier Drive Then Turn Onto Grenville Cres. |
| Rooms: | 4 |
| Bedrooms: | 2 |
| Bedrooms +: | 2 |
| Kitchens: | 1 |
| Family Room: | N |
| Basement: | Finished, Full |
| Property Type: | Semi-Detached |
| Style: | Bungalow-Raised |
| Exterior: | Brick, Vinyl Siding |
| Garage Type: | None |
| (Parking/)Drive: | Private |
| Drive Parking Spaces: | 4 |
| Pool: | None |
| Fireplace/Stove: | N |
| Heat Source: | Gas |
| Heat Type: | Forced Air |
| Central Air Conditioning: | Central Air |
| Sewers: | Sewers |
| Water: | Municipal |
$
%
Years
This calculator is for demonstration purposes only. Always consult a professional
financial advisor before making personal financial decisions.
| Although the information displayed is believed to be accurate, no warranties or representations are made of any kind. |
| RE/MAX GARDEN CITY REALTY INC. |
- Listing -1 of 26871
|
|

Fizza Nasir
Sales Representative
Dir:
647-241-2804
Bus:
416-747-9777
Fax:
416-747-7135
| Book Showing | Email a Friend |
Jump To:
At a Glance:
| Type: | Freehold - Semi-Detached |
| Area: | Niagara |
| Municipality: | Thorold |
| Neighbourhood: | |
| Style: | Bungalow-Raised |
| Lot Size: | 22.84 x 207.28(Feet) |
| Approximate Age: | |
| Tax: | $3,275.38 |
| Maintenance Fee: | $0 |
| Beds: | 2+2 |
| Baths: | 2 |
| Garage: | 0 |
| Fireplace: | N |
| Air Conditioning: | |
| Pool: | None |
Locatin Map:
Payment Calculator:

Listing added to your favorite list
Looking for resale homes?

By agreeing to Terms of Use, you will have ability to search up to 175749 listings and access to richer information than found on REALTOR.ca through my website.


