$2,199,000
Available - For Sale
Listing ID: N8319460
82 Humber Valley Cres , King, L7B 1B7, Ontario
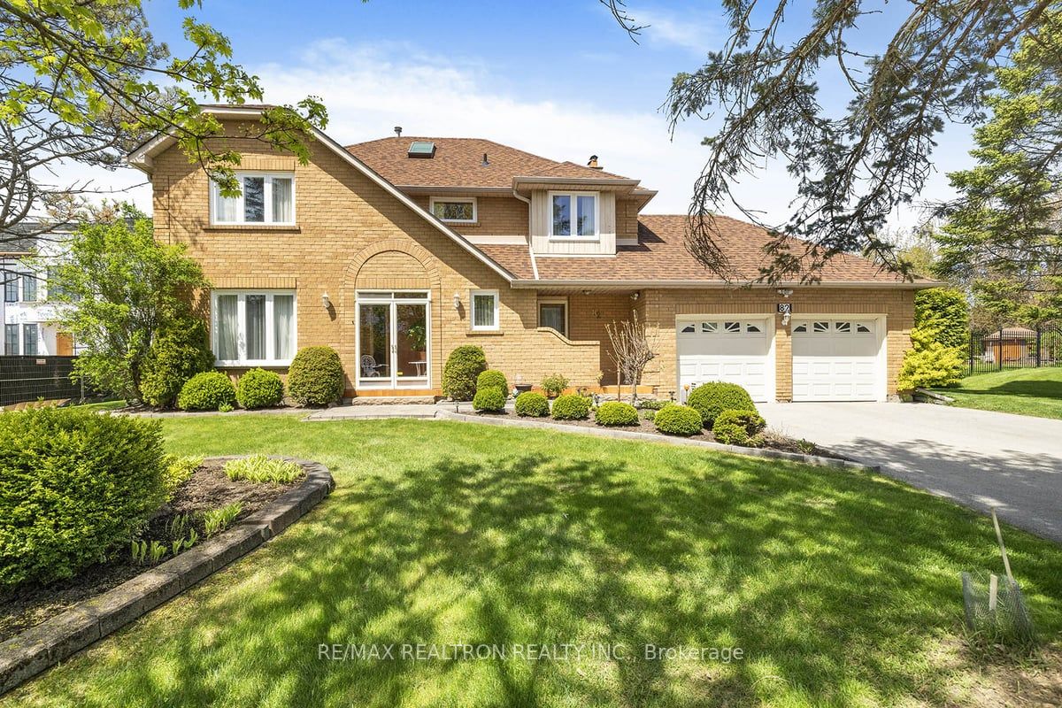



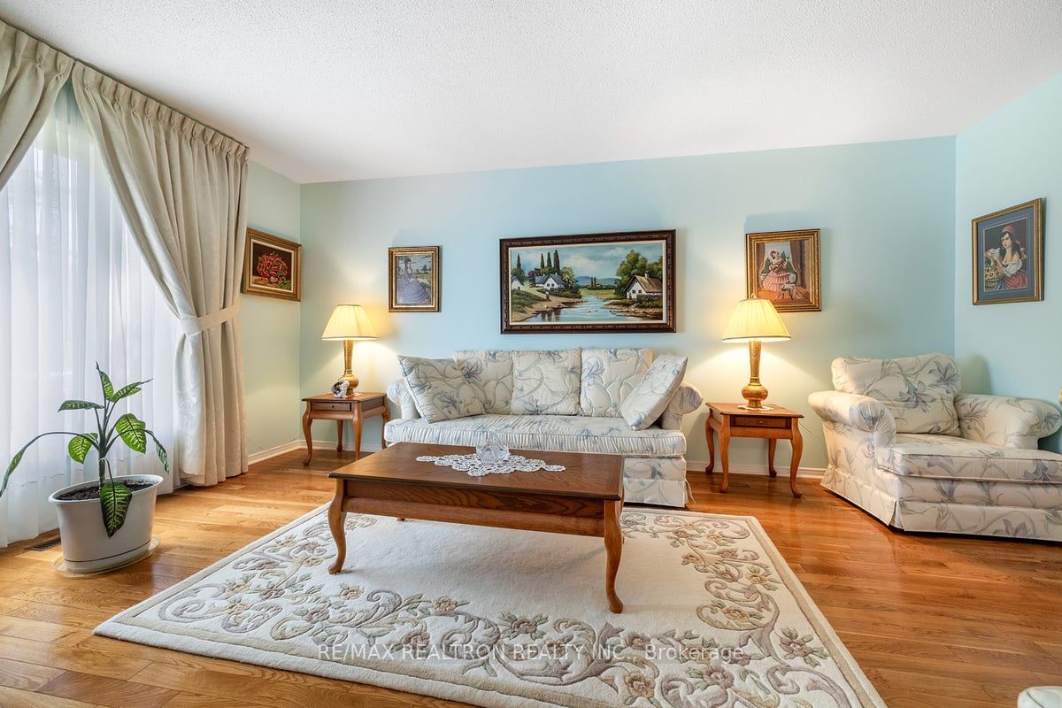












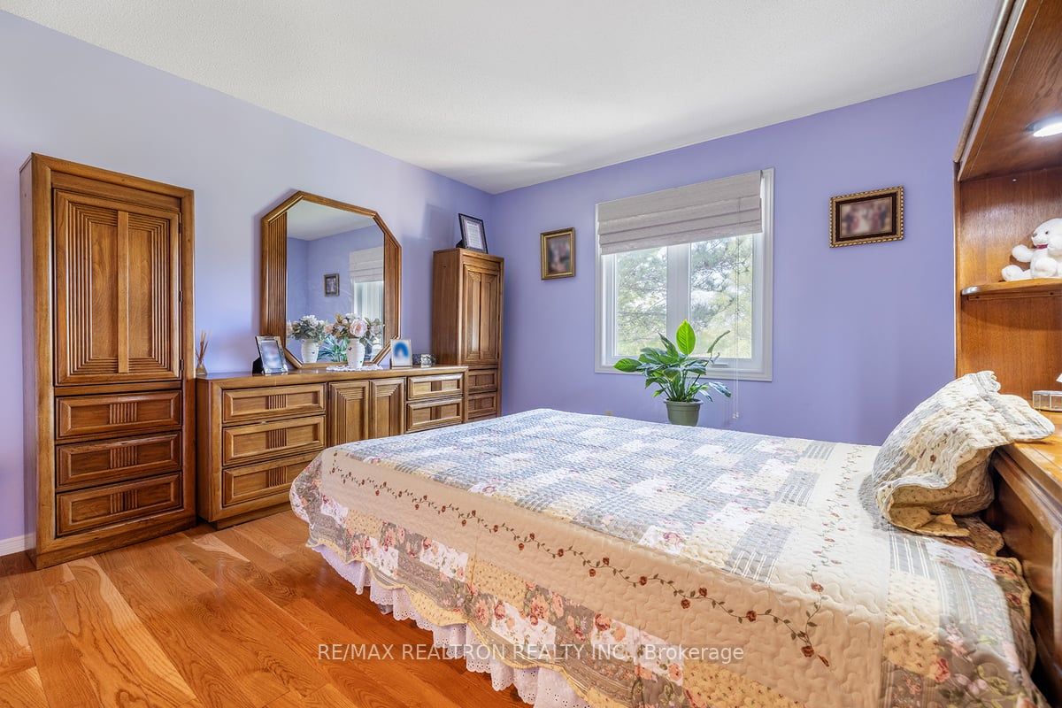


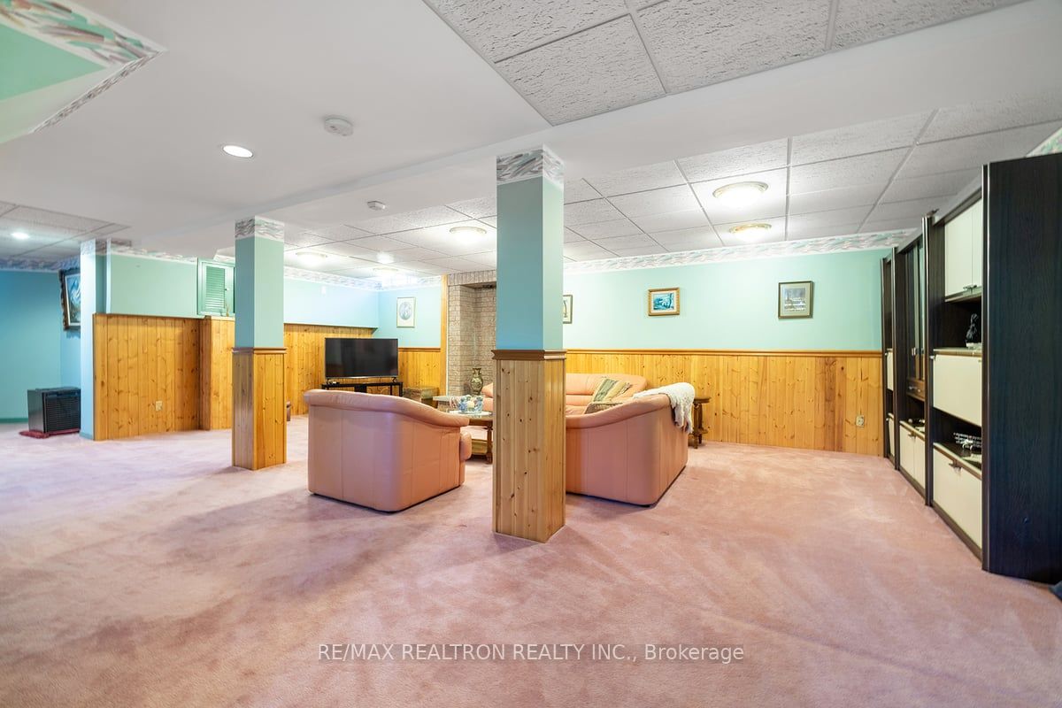
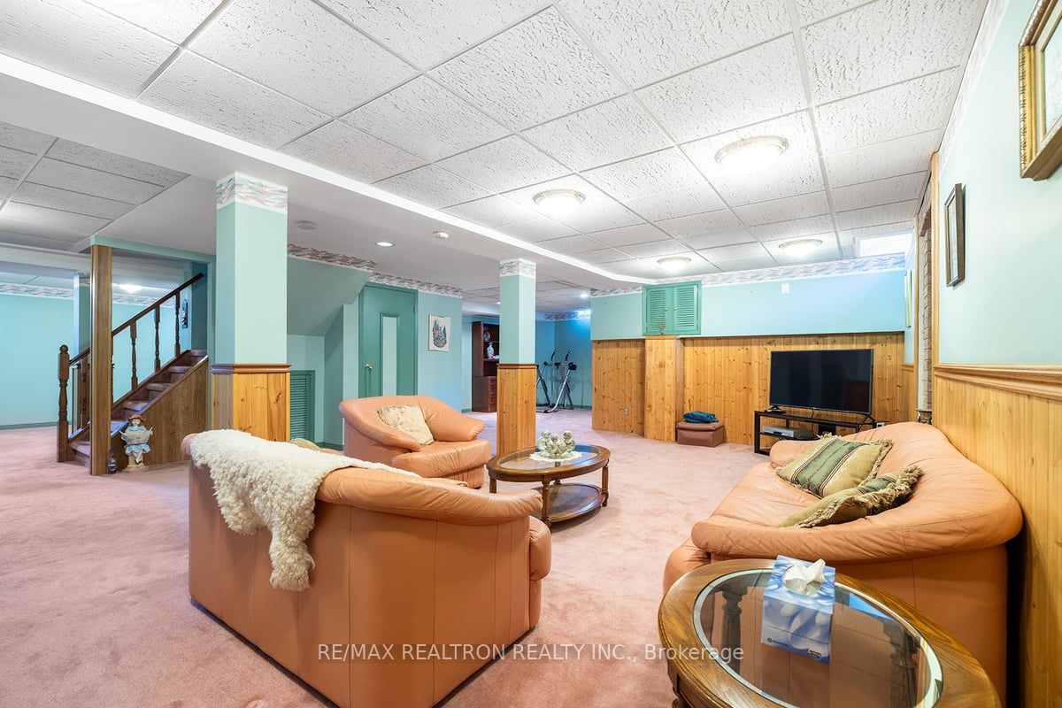
























| *An extremely well maintained Two Storey built in 1985 and loved by original owners* *Over 1/2 acre level lot on quiet family street**Surrounded by ravines and parklands this lovely home is minutes to the heart of King City with fine restaurants and coffee shops, grocery shopping, library, arena and community centre, GO train direct to Union Station downtown, excellent schools, trails and more**Many unique features including leaded front door and additional service door to the mudroom/laundry, updated hardwood floors on the main and second flrs, updated circular oak staircase and upper level skylite, solid wood cabinetry in updated Kitchen with granite countertops, centre island and SS appliances, 4 spacious bedrooms with the primary sporting a large walk-in and 5 pc. ensuite and a fully finished lower level with recreation room, games room, 2 pc. and storage/cold cellars**Updated wide plank hardwood, roof, furnace, windows on main and second levels, skylite, ceramics in foyer and kitchen, kitchen cabinets, granite countertops & Stainless appls.**Enjoy watching the kids playing soccer or volleyball from the breakfast area or deck**Perfect pool size lot**Enjoy now and/or build later** |
| Extras: SS fridge, SS ceran top stove, SS microwave, SS b/in dishwasher, washer/dryer, elfs, all window coverings, garage door opener, garage shelves, garden shed, CAC, hi-eff. Lennox furnace & equip, deck, skylight, basement furniture |
| Price | $2,199,000 |
| Taxes: | $8689.90 |
| Address: | 82 Humber Valley Cres , King, L7B 1B7, Ontario |
| Lot Size: | 104.00 x 230.64 (Feet) |
| Acreage: | .50-1.99 |
| Directions/Cross Streets: | Keele St./North Of King Rd. |
| Rooms: | 9 |
| Rooms +: | 3 |
| Bedrooms: | 4 |
| Bedrooms +: | |
| Kitchens: | 1 |
| Family Room: | Y |
| Basement: | Finished |
| Property Type: | Detached |
| Style: | 2-Storey |
| Exterior: | Brick |
| Garage Type: | Attached |
| (Parking/)Drive: | Pvt Double |
| Drive Parking Spaces: | 4 |
| Pool: | None |
| Other Structures: | Garden Shed |
| Approximatly Square Footage: | 2500-3000 |
| Property Features: | Golf, Library, Park, Ravine, Rec Centre, River/Stream |
| Fireplace/Stove: | Y |
| Heat Source: | Gas |
| Heat Type: | Forced Air |
| Central Air Conditioning: | Central Air |
| Laundry Level: | Main |
| Elevator Lift: | N |
| Sewers: | Sewers |
| Water: | Municipal |
$
%
Years
This calculator is for demonstration purposes only. Always consult a professional
financial advisor before making personal financial decisions.
| Although the information displayed is believed to be accurate, no warranties or representations are made of any kind. |
| RE/MAX REALTRON REALTY INC. |
- Listing -1 of 0
|
|

Fizza Nasir
Sales Representative
Dir:
647-241-2804
Bus:
416-747-9777
Fax:
416-747-7135
| Virtual Tour | Book Showing | Email a Friend |
Jump To:
At a Glance:
| Type: | Freehold - Detached |
| Area: | York |
| Municipality: | King |
| Neighbourhood: | King City |
| Style: | 2-Storey |
| Lot Size: | 104.00 x 230.64(Feet) |
| Approximate Age: | |
| Tax: | $8,689.9 |
| Maintenance Fee: | $0 |
| Beds: | 4 |
| Baths: | 3 |
| Garage: | 0 |
| Fireplace: | Y |
| Air Conditioning: | |
| Pool: | None |
Locatin Map:
Payment Calculator:

Listing added to your favorite list
Looking for resale homes?

By agreeing to Terms of Use, you will have ability to search up to 178103 listings and access to richer information than found on REALTOR.ca through my website.


