$2,895,000
Available - For Sale
Listing ID: C8424826
109 Codsell Ave , Toronto, M3H 3W2, Ontario
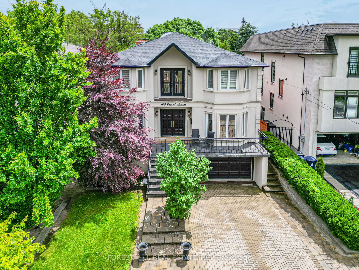
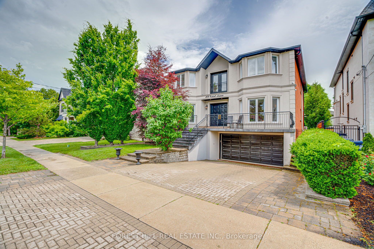
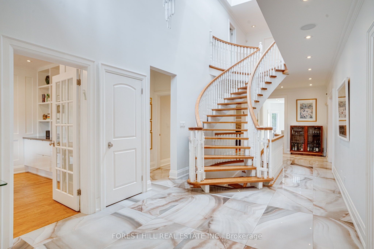
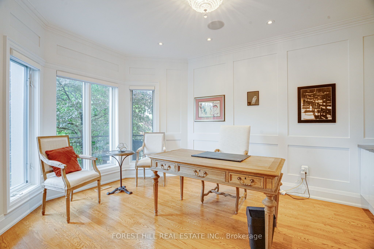
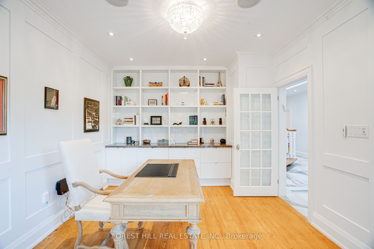
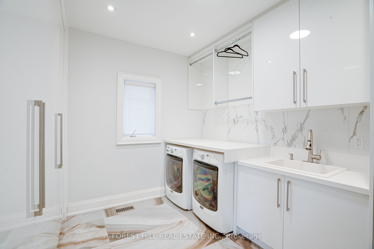
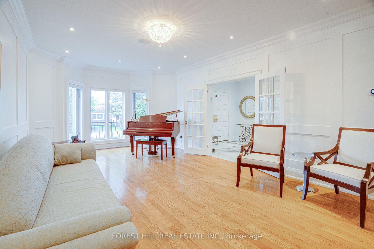
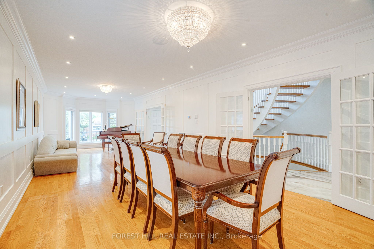
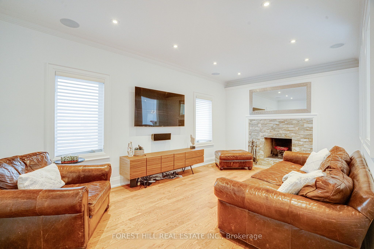
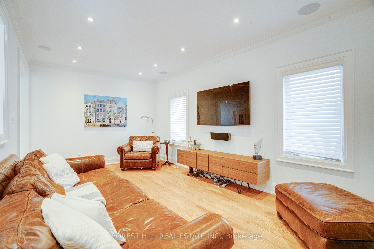
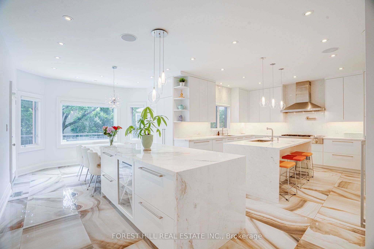
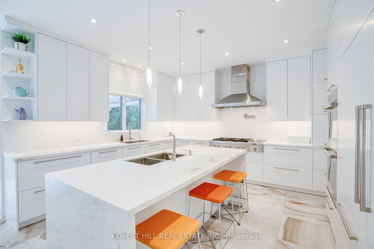
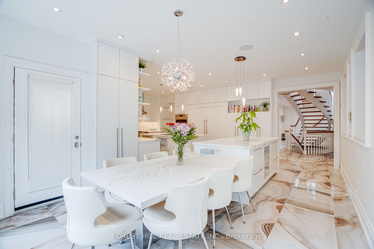
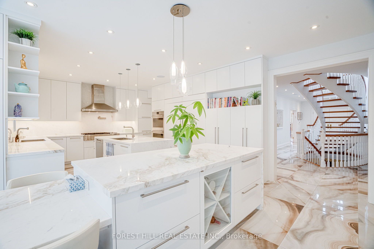
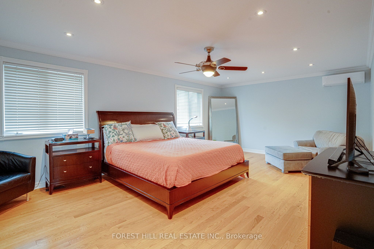
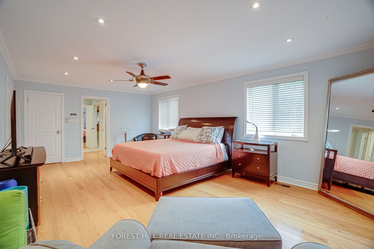
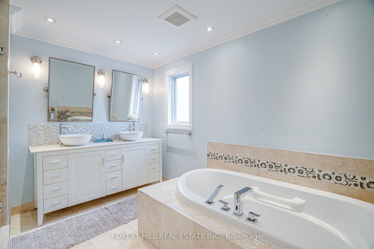
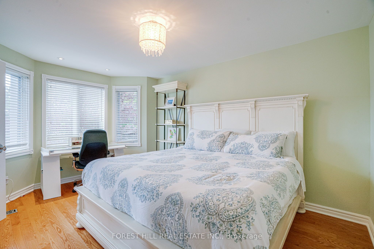
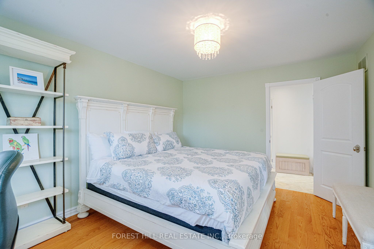
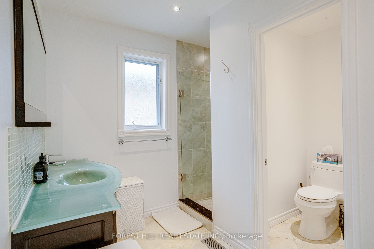
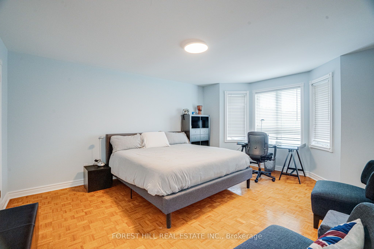
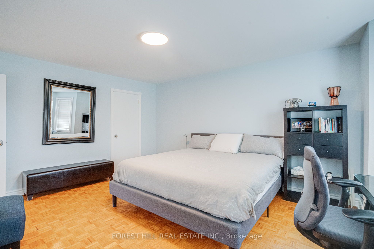
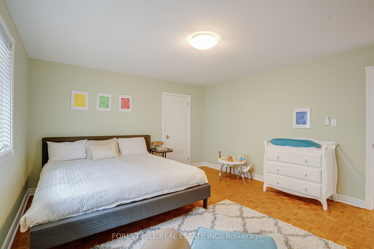
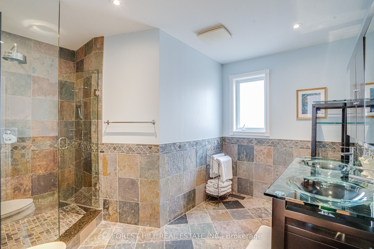
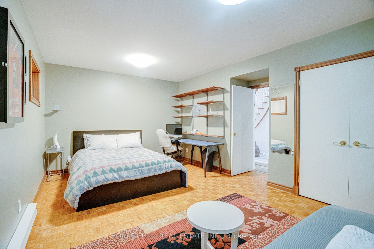
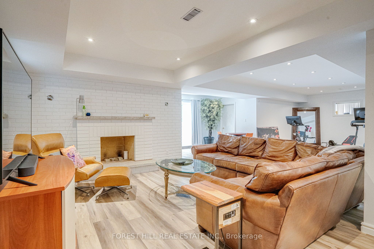
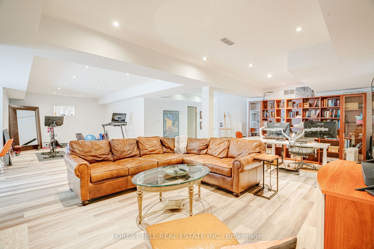
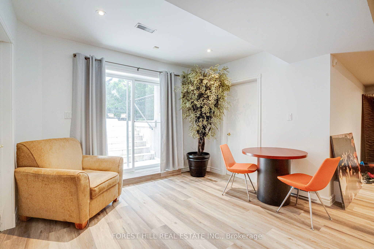
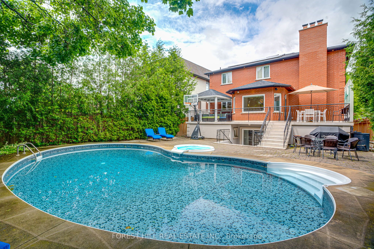
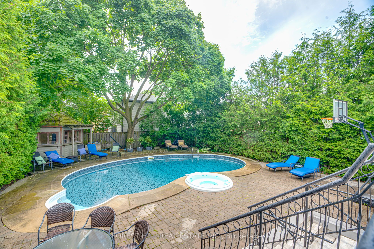
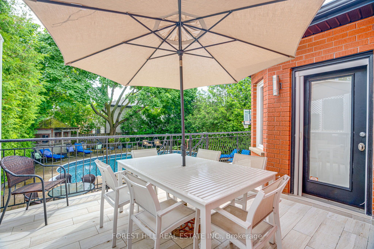
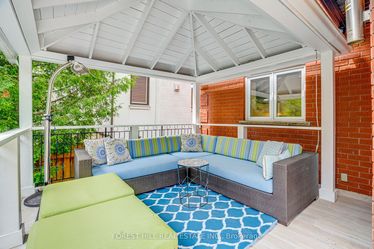
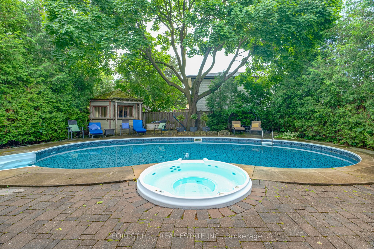
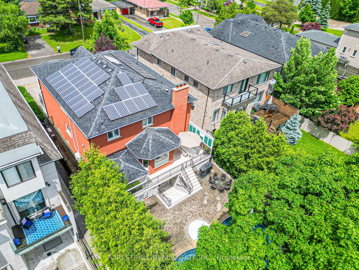
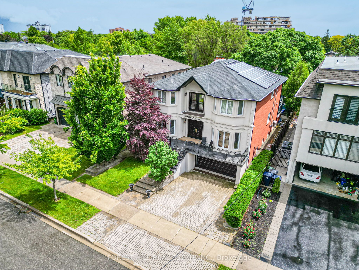
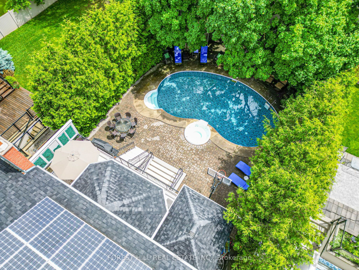
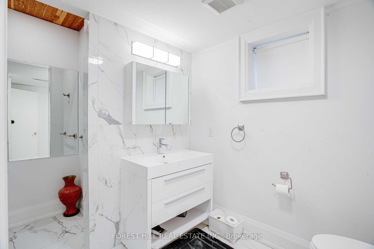





































| Welcome to Your Dream Home in Bathurst Manor! This Stunning 4+1 Bedroom Residence Offers Over 5000SQ. Ft. Of Luxurious Living Space. The Kitchen Is a Chefs Delight, Wall to Wall Quartzite, 2 Dishwashers, 2 Sets of Sinks, 2 Ovens, 2 Fridges Boasting Modern Amenities and Stylish Finishes. Step Outside Into Your Private Oasis Featuring a Beautiful Pool and Hot Tub. Enjoy the Benefits of Solar Panels That Generate an Impressive $8,000 + in Yearly Income. The Finished Basement With a Walk-Out Provides Additional Living Space, Ideal for a Home Office, Gym, or Guest Suite. Combining Elegance, Comfort, and Sustainability, This Exceptional Property Is the Perfect Place to Call Home. Don't Miss This Opportunity to Make This Beautiful Bathurst Manor House Yours! Excellent School District. |
| Price | $2,895,000 |
| Taxes: | $10333.90 |
| Address: | 109 Codsell Ave , Toronto, M3H 3W2, Ontario |
| Lot Size: | 50.00 x 150.00 (Feet) |
| Directions/Cross Streets: | Bathurst/Sheppard Ave W |
| Rooms: | 11 |
| Rooms +: | 2 |
| Bedrooms: | 4 |
| Bedrooms +: | 1 |
| Kitchens: | 1 |
| Family Room: | Y |
| Basement: | Fin W/O |
| Approximatly Age: | 31-50 |
| Property Type: | Detached |
| Style: | 2-Storey |
| Exterior: | Brick, Stucco/Plaster |
| Garage Type: | Built-In |
| (Parking/)Drive: | Private |
| Drive Parking Spaces: | 2 |
| Pool: | Inground |
| Other Structures: | Garden Shed |
| Approximatly Age: | 31-50 |
| Approximatly Square Footage: | 3500-5000 |
| Property Features: | Library, Place Of Worship, Public Transit, Rec Centre |
| Fireplace/Stove: | Y |
| Heat Source: | Gas |
| Heat Type: | Forced Air |
| Central Air Conditioning: | Central Air |
| Laundry Level: | Main |
| Sewers: | Sewers |
| Water: | Municipal |
$
%
Years
This calculator is for demonstration purposes only. Always consult a professional
financial advisor before making personal financial decisions.
| Although the information displayed is believed to be accurate, no warranties or representations are made of any kind. |
| FOREST HILL REAL ESTATE INC. |
- Listing -1 of 0
|
|

Fizza Nasir
Sales Representative
Dir:
647-241-2804
Bus:
416-747-9777
Fax:
416-747-7135
| Book Showing | Email a Friend |
Jump To:
At a Glance:
| Type: | Freehold - Detached |
| Area: | Toronto |
| Municipality: | Toronto |
| Neighbourhood: | Bathurst Manor |
| Style: | 2-Storey |
| Lot Size: | 50.00 x 150.00(Feet) |
| Approximate Age: | 31-50 |
| Tax: | $10,333.9 |
| Maintenance Fee: | $0 |
| Beds: | 4+1 |
| Baths: | 5 |
| Garage: | 0 |
| Fireplace: | Y |
| Air Conditioning: | |
| Pool: | Inground |
Locatin Map:
Payment Calculator:

Listing added to your favorite list
Looking for resale homes?

By agreeing to Terms of Use, you will have ability to search up to 180788 listings and access to richer information than found on REALTOR.ca through my website.


