$3,250,000
Available - For Sale
Listing ID: W9284857
24 Allison Crt , Halton Hills, L7G 4S4, Ontario
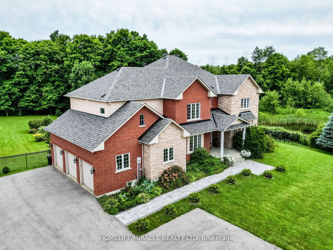
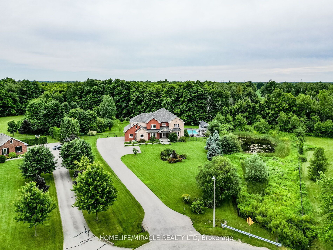
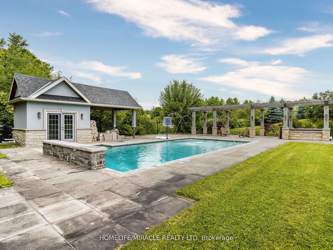
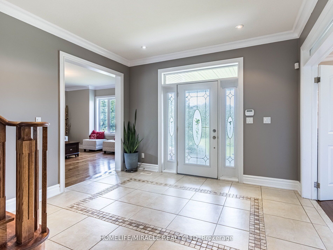
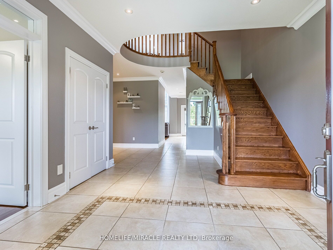
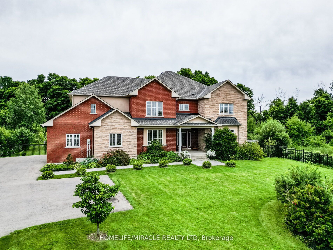
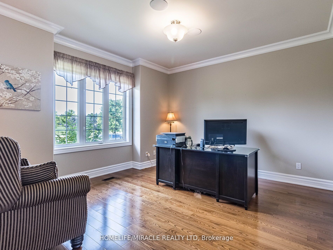
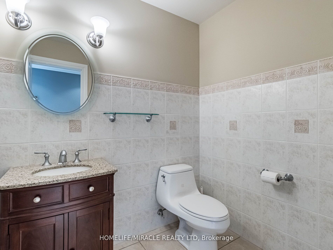
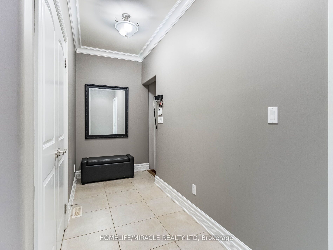
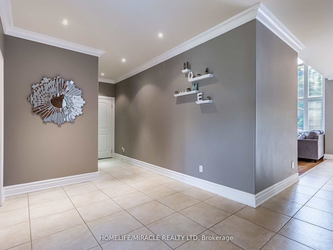
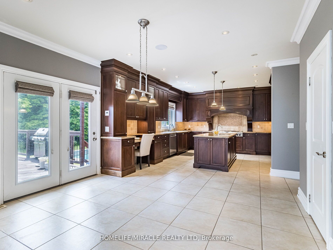
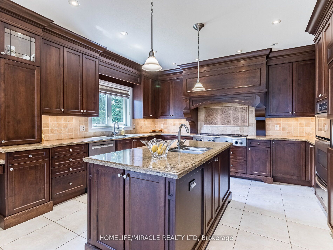
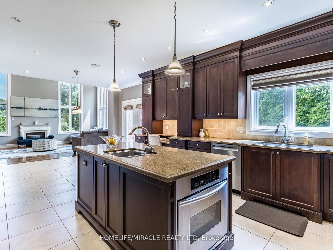
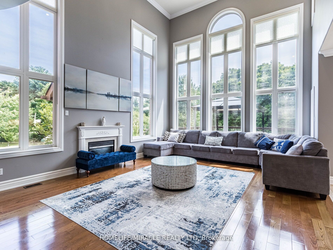
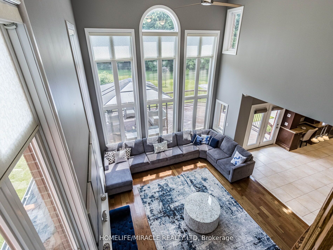
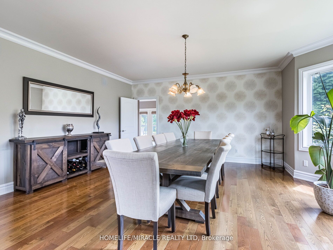
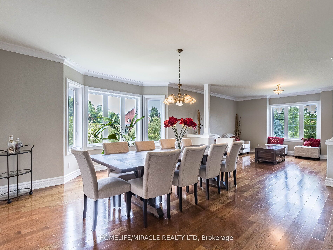
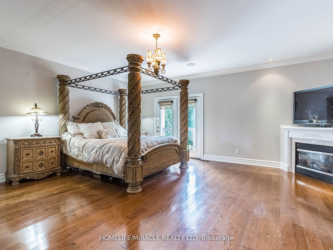
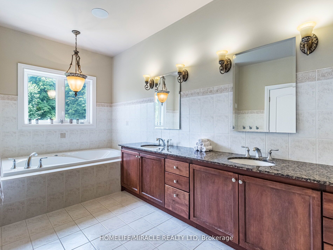

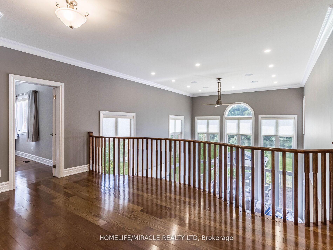
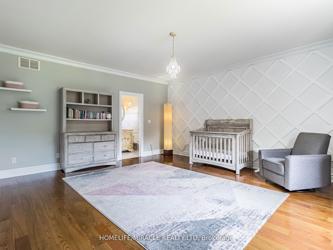
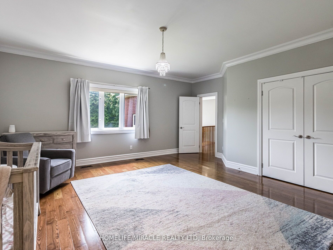
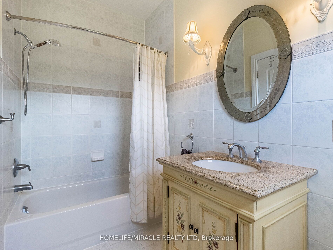
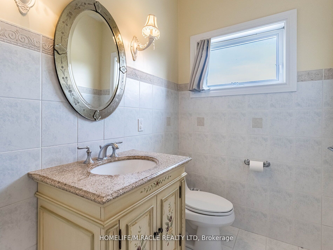
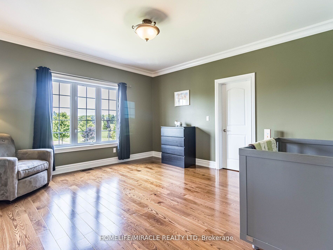
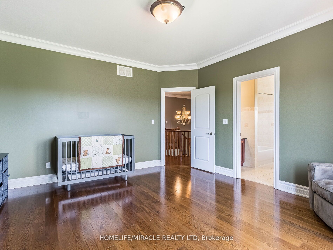
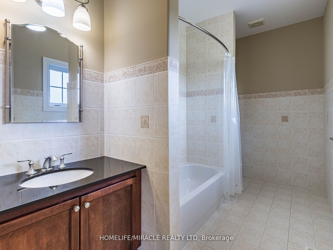
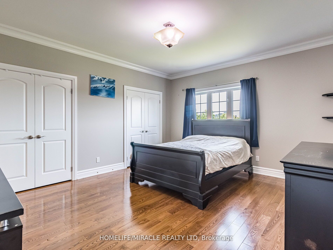
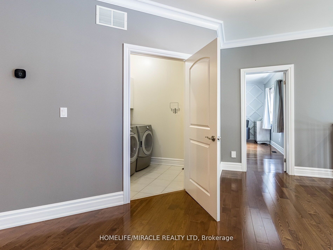
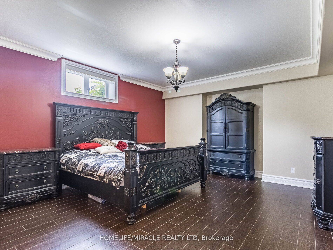
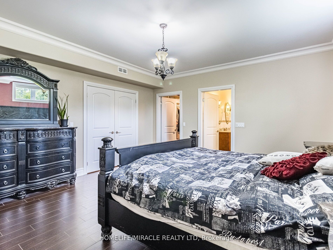
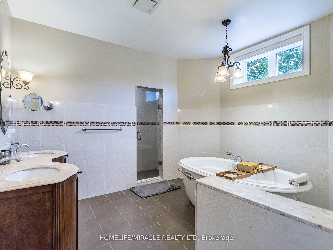
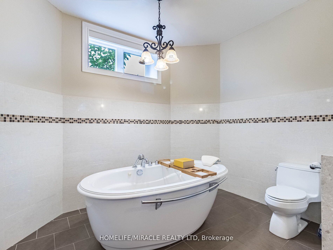
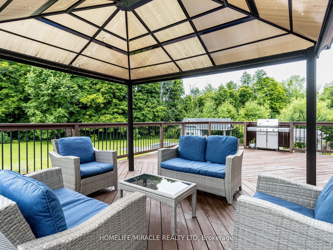
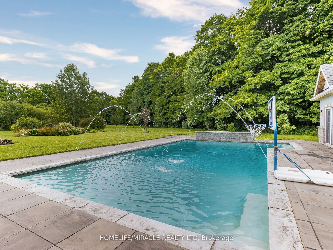
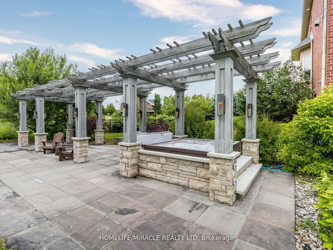
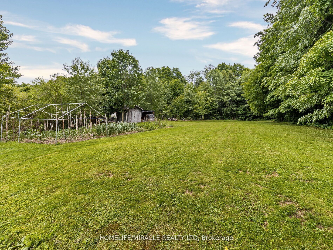
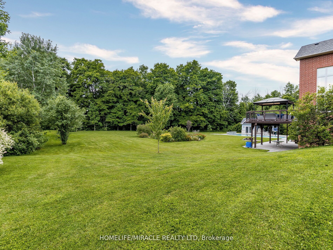









































| This 2+ Acre Property Is Nestled At The End Of An Exclusive Cul-De-Sac With A Stunning 5,000+ sqft, 4+2 Bedroom, 7 Bath Home. This Beautiful Home Features Extensive Landscaping With A Fenced Backyard, Pool With Water Features, Cabana, Hot Tub And An Extended Shed. The Basement Is Partially Finished With Walkout To Backyard And Features Heated Floors Throughout. Floor To Ceiling Windows In Family Room, Granite Kitchen With W/I Pantry, All Bedrooms Have Their Own Built In Ensuite' s, Private Balcony In Master, Heated Garage, Pool Shed With Roughed In Shower, Commercial Grade Video Surveillance System & Much More! |
| Extras: New Roof, Driveway & Walkway Added 2022, New Dishwasher In 2024. |
| Price | $3,250,000 |
| Taxes: | $12761.55 |
| DOM | 108 |
| Occupancy by: | Owner |
| Address: | 24 Allison Crt , Halton Hills, L7G 4S4, Ontario |
| Lot Size: | 69.81 x 338.22 (Feet) |
| Acreage: | 2-4.99 |
| Directions/Cross Streets: | TRAFALGAR RD & ALLISON COURT |
| Rooms: | 11 |
| Bedrooms: | 4 |
| Bedrooms +: | 2 |
| Kitchens: | 1 |
| Family Room: | Y |
| Basement: | Part Fin, Sep Entrance |
| Approximatly Age: | 16-30 |
| Property Type: | Detached |
| Style: | 2-Storey |
| Exterior: | Brick |
| Garage Type: | Attached |
| (Parking/)Drive: | Private |
| Drive Parking Spaces: | 13 |
| Pool: | Inground |
| Other Structures: | Garden Shed |
| Approximatly Age: | 16-30 |
| Approximatly Square Footage: | 5000+ |
| Property Features: | Cul De Sac, Fenced Yard, Grnbelt/Conserv, Park, Wooded/Treed |
| Fireplace/Stove: | Y |
| Heat Source: | Propane |
| Heat Type: | Forced Air |
| Central Air Conditioning: | Central Air |
| Laundry Level: | Upper |
| Sewers: | Sewers |
| Water: | Well |
| Water Supply Types: | Drilled Well |
| Utilities-Cable: | N |
| Utilities-Hydro: | Y |
| Utilities-Sewers: | Y |
| Utilities-Gas: | N |
| Utilities-Municipal Water: | N |
| Utilities-Telephone: | Y |
$
%
Years
This calculator is for demonstration purposes only. Always consult a professional
financial advisor before making personal financial decisions.
| Although the information displayed is believed to be accurate, no warranties or representations are made of any kind. |
| HOMELIFE/MIRACLE REALTY LTD |
- Listing -1 of 0
|
|

Fizza Nasir
Sales Representative
Dir:
647-241-2804
Bus:
416-747-9777
Fax:
416-747-7135
| Book Showing | Email a Friend |
Jump To:
At a Glance:
| Type: | Freehold - Detached |
| Area: | Halton |
| Municipality: | Halton Hills |
| Neighbourhood: | 1049 - Rural Halton Hills |
| Style: | 2-Storey |
| Lot Size: | 69.81 x 338.22(Feet) |
| Approximate Age: | 16-30 |
| Tax: | $12,761.55 |
| Maintenance Fee: | $0 |
| Beds: | 4+2 |
| Baths: | 7 |
| Garage: | 0 |
| Fireplace: | Y |
| Air Conditioning: | |
| Pool: | Inground |
Locatin Map:
Payment Calculator:

Listing added to your favorite list
Looking for resale homes?

By agreeing to Terms of Use, you will have ability to search up to 247103 listings and access to richer information than found on REALTOR.ca through my website.


