$3,750,000
Available - For Sale
Listing ID: X9385900
1164 Studiman Rd , Cambridge, N1R 5S2, Ontario
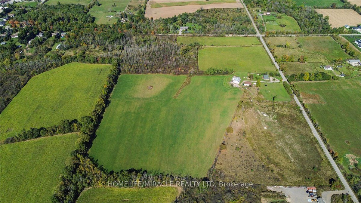
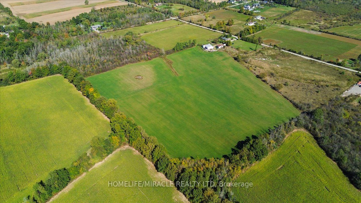
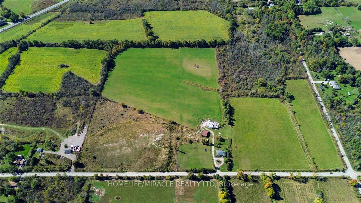
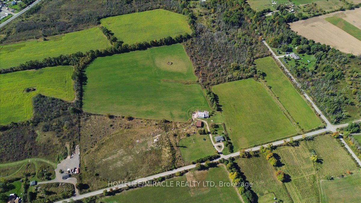
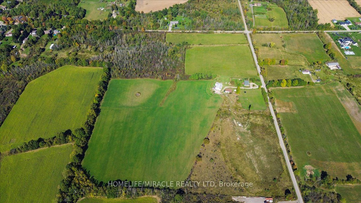
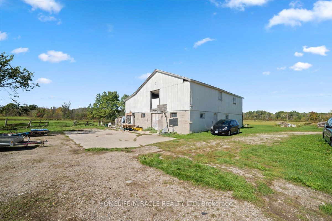
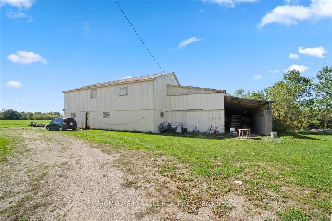
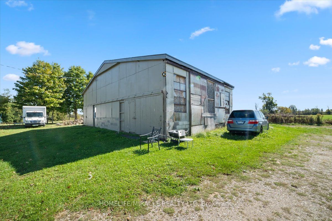
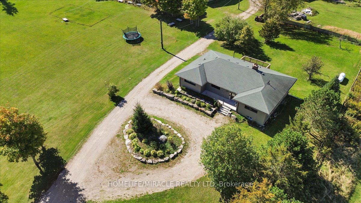
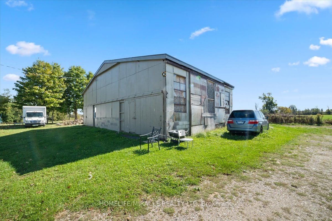
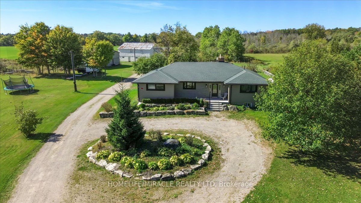
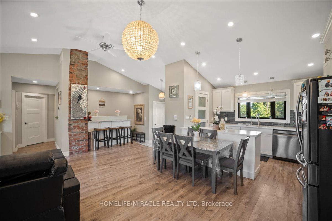
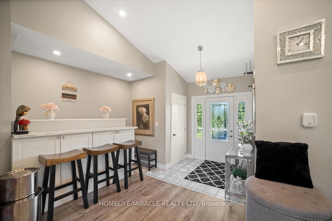
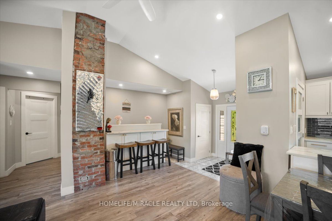
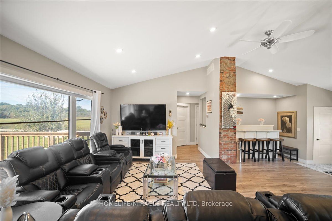
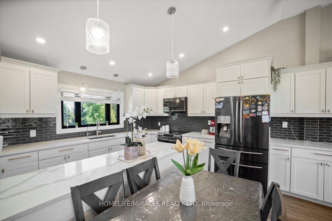
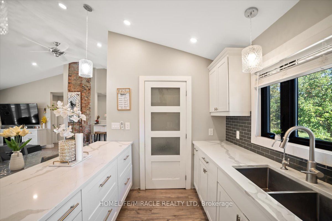
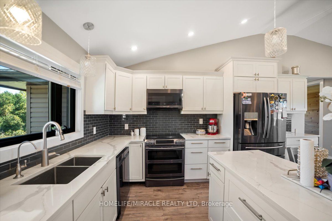
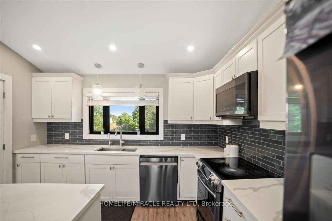
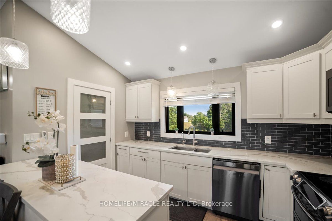
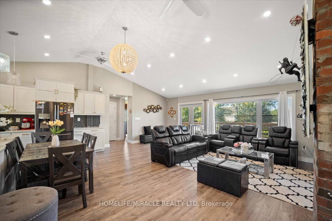
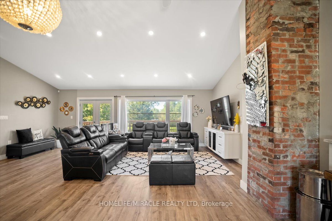
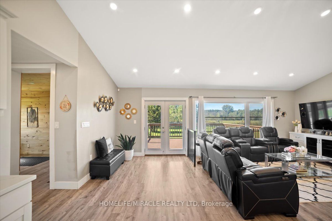
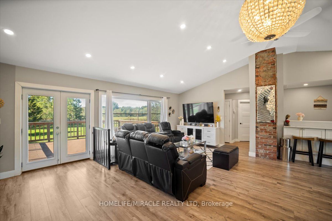
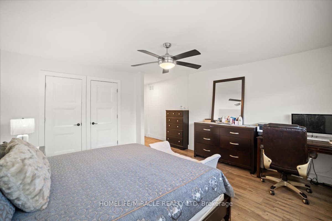
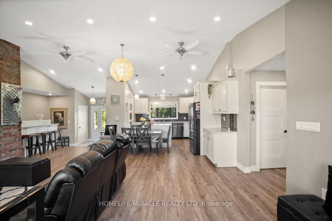
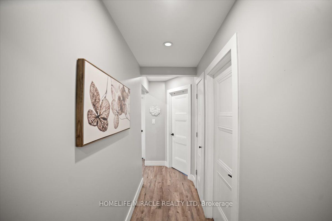
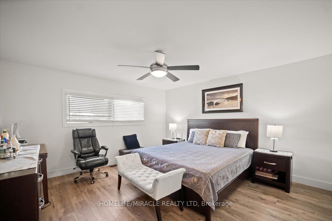
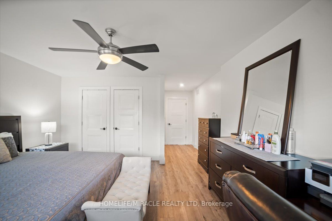
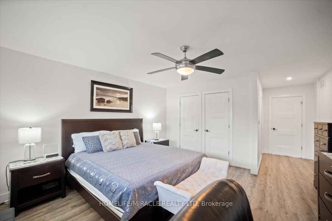
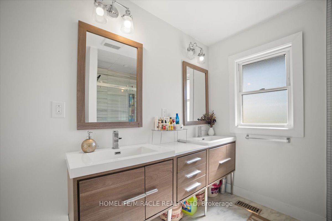
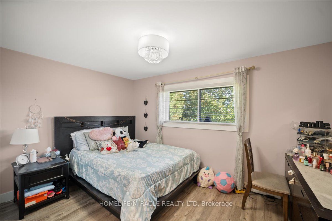
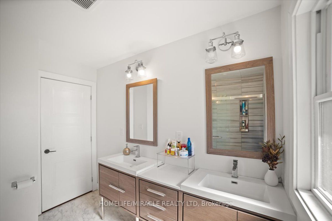
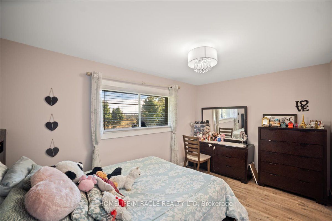
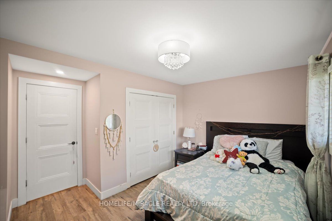
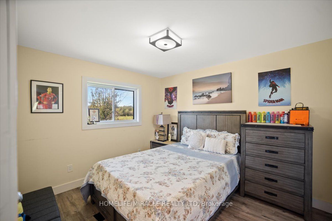
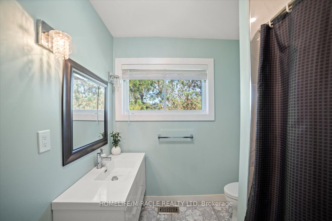
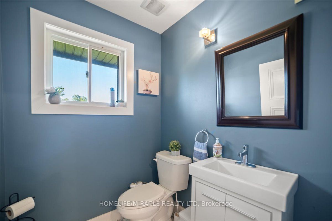
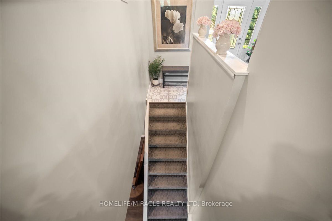
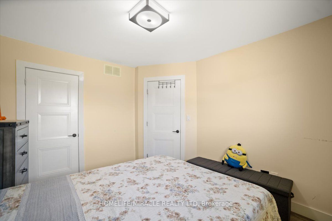
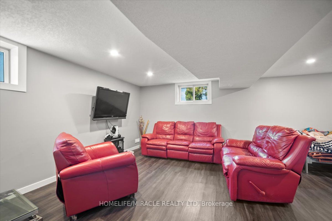
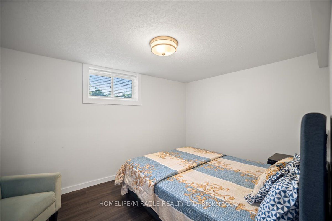
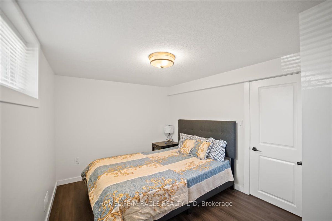
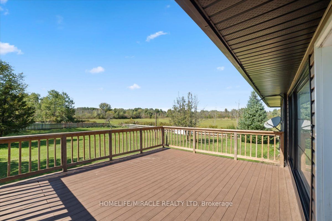
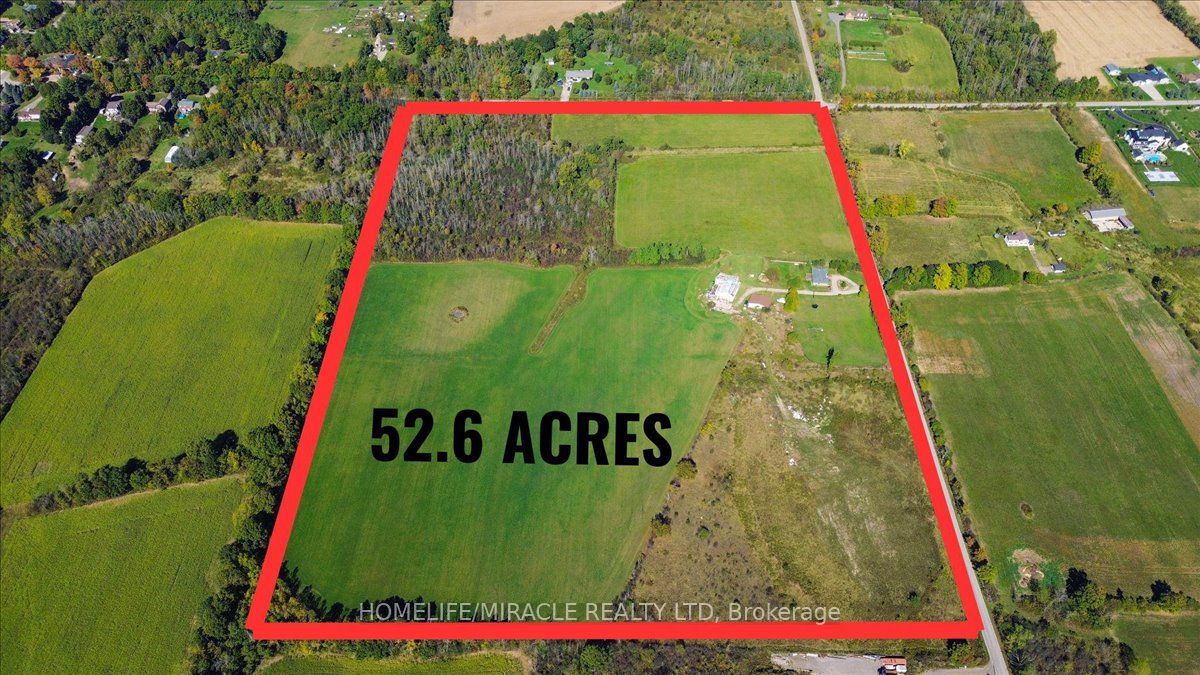
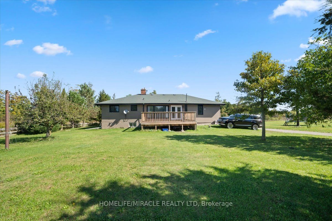
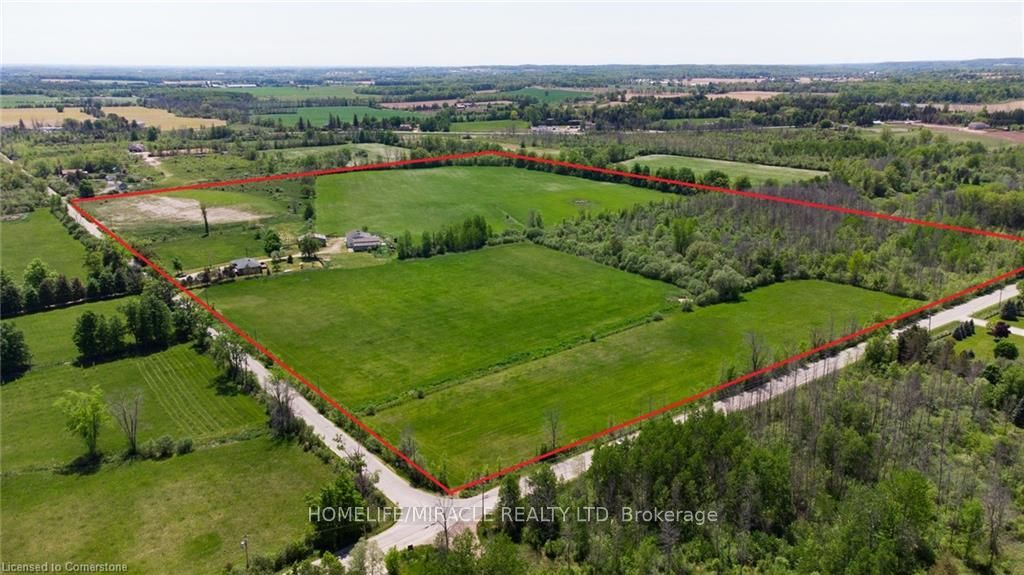















































| The opportunities are limitless in this Farm with Residence. Situated on over 52.6 acres of land, just 2 minutes from Cambridges conveniences, including highways, schools, and shopping. Surrounded by lush greenery, this stylish bungalow has been fully renovated inside. The bright, open-concept layout spans 2,651 sq. ft. of living space including a completely finished basement. Highlights include charming exposed brick, a modern kitchen with quartz countertops, subway tile backsplash, and garden doors that lead out to the deck. The primary suite is located on one side of the home, featuring a 4-piece bathroom and multiple closets. Bedrooms 2 and 3 are on the opposite side with their own 4-piece bathroom and a powder room. The lower level includes a 4th bedroom, a spacious rec room, and another full bathroom. Additionally, the property features a massive car parking shed, workshop & 2 barns, ideal for your hobbies or as extra storage. This beautiful estate is a perfect blend of natural beauty and modern comfort, offering a unique and serene lifestyle. Don't miss the opportunity to make this breathtaking property your own! The potential here is limitless. |
| Price | $3,750,000 |
| Taxes: | $6570.00 |
| Assessment: | $687000 |
| Assessment Year: | 2024 |
| DOM | 7 |
| Occupancy by: | Owner |
| Address: | 1164 Studiman Rd , Cambridge, N1R 5S2, Ontario |
| Lot Size: | 1763.13 x 1295.49 (Acres) |
| Acreage: | 50-99.99 |
| Directions/Cross Streets: | Dundas St S/Morrison Road |
| Rooms: | 8 |
| Rooms +: | 3 |
| Bedrooms: | 3 |
| Bedrooms +: | 1 |
| Kitchens: | 1 |
| Family Room: | Y |
| Basement: | Finished |
| Approximatly Age: | 51-99 |
| Property Type: | Detached |
| Style: | Bungalow |
| Exterior: | Brick, Vinyl Siding |
| Garage Type: | Detached |
| (Parking/)Drive: | Private |
| Drive Parking Spaces: | 12 |
| Pool: | None |
| Other Structures: | Barn, Workshop |
| Approximatly Age: | 51-99 |
| Approximatly Square Footage: | 1500-2000 |
| Fireplace/Stove: | N |
| Heat Source: | Propane |
| Heat Type: | Forced Air |
| Central Air Conditioning: | Central Air |
| Sewers: | Septic |
| Water: | Well |
$
%
Years
This calculator is for demonstration purposes only. Always consult a professional
financial advisor before making personal financial decisions.
| Although the information displayed is believed to be accurate, no warranties or representations are made of any kind. |
| HOMELIFE/MIRACLE REALTY LTD |
- Listing -1 of 0
|
|

Fizza Nasir
Sales Representative
Dir:
647-241-2804
Bus:
416-747-9777
Fax:
416-747-7135
| Virtual Tour | Book Showing | Email a Friend |
Jump To:
At a Glance:
| Type: | Freehold - Detached |
| Area: | Waterloo |
| Municipality: | Cambridge |
| Neighbourhood: | |
| Style: | Bungalow |
| Lot Size: | 1763.13 x 1295.49(Acres) |
| Approximate Age: | 51-99 |
| Tax: | $6,570 |
| Maintenance Fee: | $0 |
| Beds: | 3+1 |
| Baths: | 4 |
| Garage: | 0 |
| Fireplace: | N |
| Air Conditioning: | |
| Pool: | None |
Locatin Map:
Payment Calculator:

Listing added to your favorite list
Looking for resale homes?

By agreeing to Terms of Use, you will have ability to search up to 185489 listings and access to richer information than found on REALTOR.ca through my website.


