$899,888
Available - For Sale
Listing ID: W9418990
3058 Wrigglesworth Cres , Mississauga, L5M 6W6, Ontario
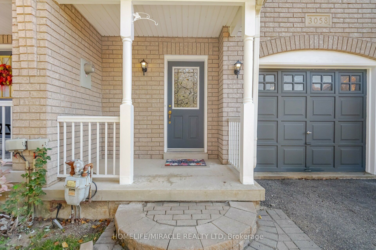
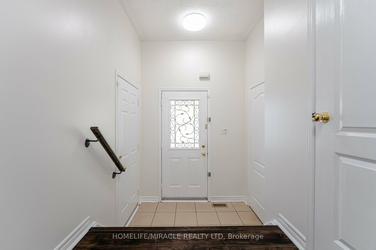
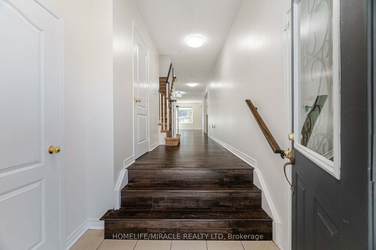
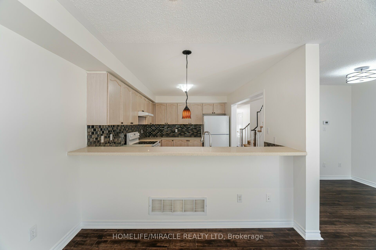
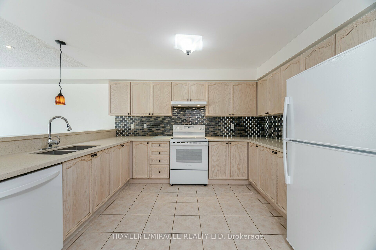
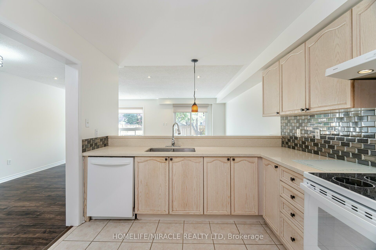
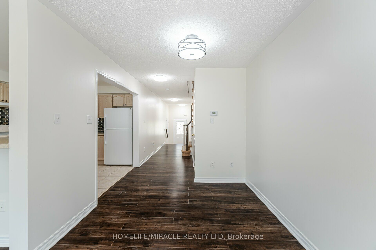
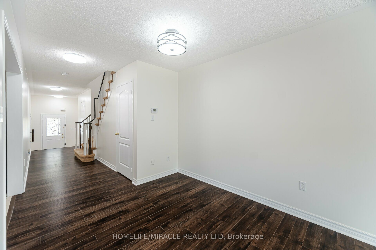
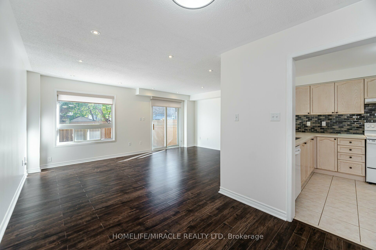
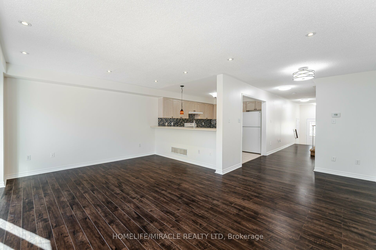
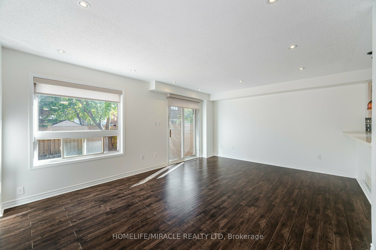
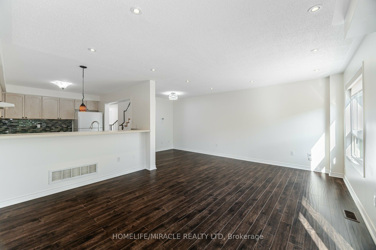
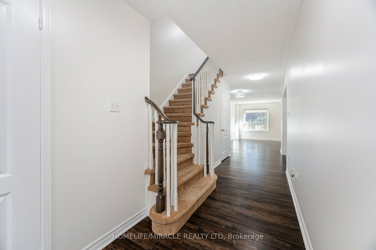
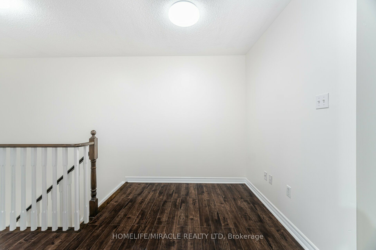
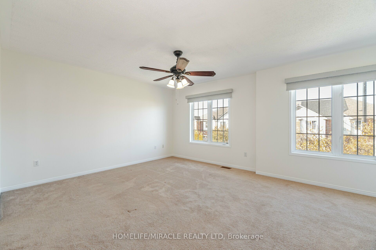
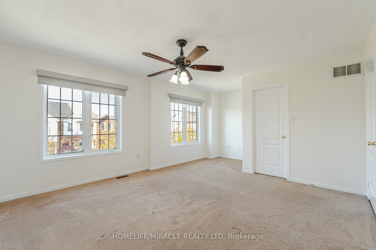
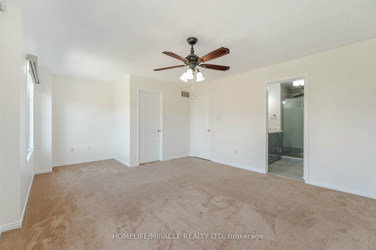
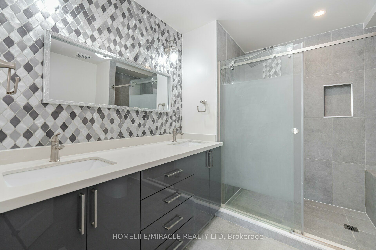
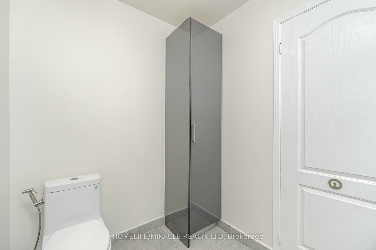
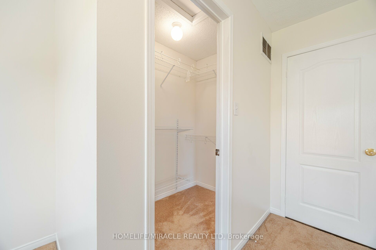
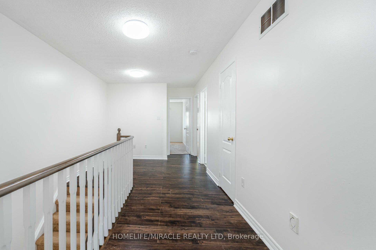
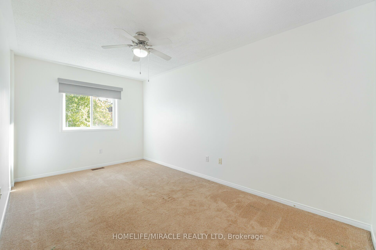
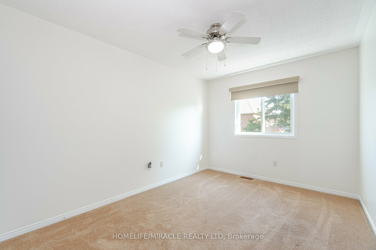
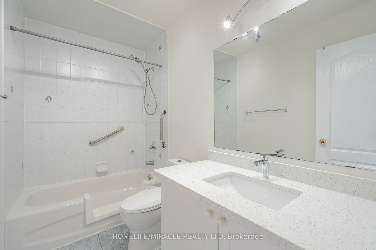
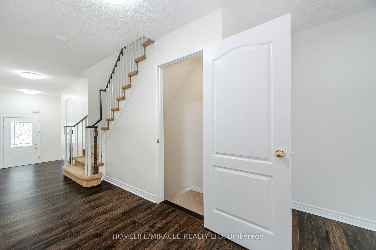
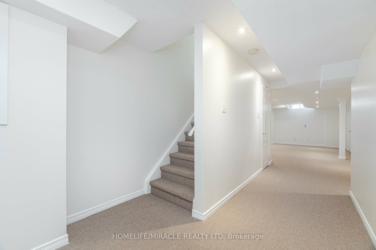
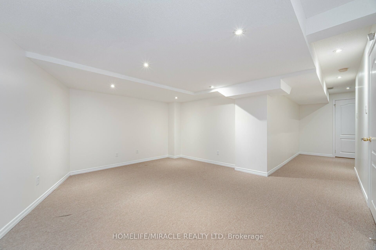
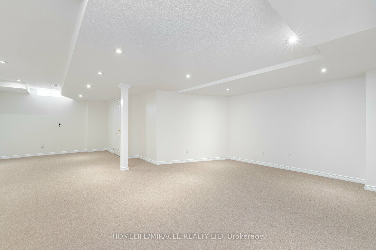
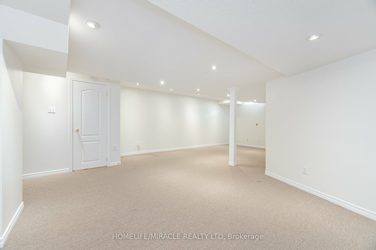
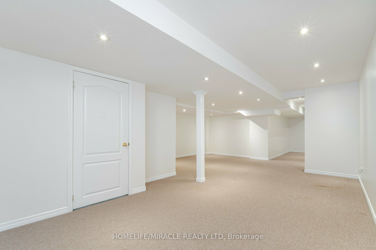
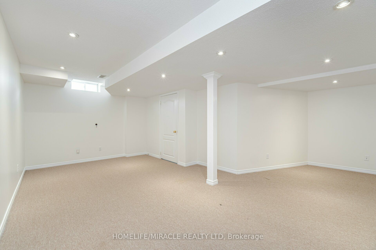
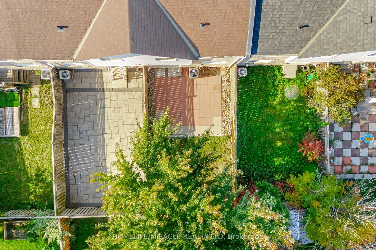
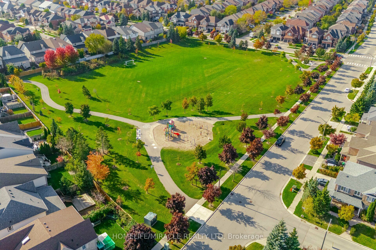
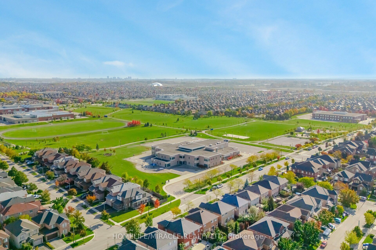
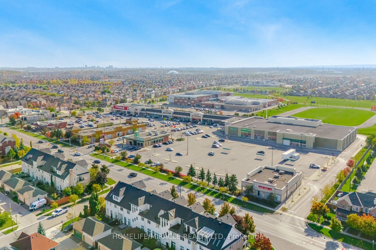
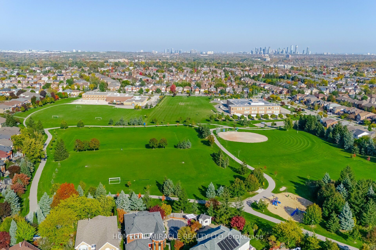
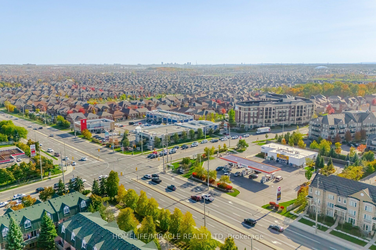
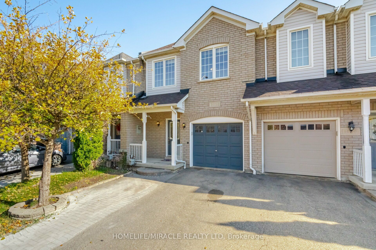






































| Welcome To 3058 Wrigglesworth Crescent! A Fabulous Free Hold Townhouse, nestled in one of the most sought-after neighborhoods of Churchill Meadows. This Exceptional Home comes with 3 Bedrooms, 2.5 Washrooms , a Finished Basement and a lot of Natural Light. This neighborhood is sought after for the accessibility to very good Public Schools, Hwy 403 just 3.5 kms (about 6minutes away), Shopping Plazas, Parks, Restaurants & Public Transportation. Open Concept Living, Dining and Spacious Kitchen with Breakfast Bar, Quartz C/T and Backsplash. Leading to the Second Level, is a Spacious Landing and Hallway, Master Bedroom with W/I Closet and a Fabulous 5PC Ensuite and Top To Bottom Corner Cabinets For Storage. Good size 2nd and 3rd bedrooms come with closets and large windows. Very Spacious Finished Basement for Recreation or for a Theatre Room. Sliding Door To A Fully Fenced Backyard which has Flagstone Patio, excellent for family enjoyment. |
| Extras: Close to Schools, Parks, Shopping (Erin Mills Town Centre and Churchill Meadows Community Common) and Hwy 403. Central A/C 2024, Stove 2024, Duct Cleaning 2023 |
| Price | $899,888 |
| Taxes: | $4673.81 |
| DOM | 0 |
| Occupancy by: | Vacant |
| Address: | 3058 Wrigglesworth Cres , Mississauga, L5M 6W6, Ontario |
| Lot Size: | 20.03 x 100.22 (Feet) |
| Directions/Cross Streets: | Britannia Rd & Winston Churchill Blvd |
| Rooms: | 9 |
| Bedrooms: | 3 |
| Bedrooms +: | |
| Kitchens: | 1 |
| Family Room: | N |
| Basement: | Finished |
| Approximatly Age: | 16-30 |
| Property Type: | Att/Row/Twnhouse |
| Style: | 2-Storey |
| Exterior: | Brick |
| Garage Type: | Built-In |
| (Parking/)Drive: | Private |
| Drive Parking Spaces: | 2 |
| Pool: | None |
| Approximatly Age: | 16-30 |
| Approximatly Square Footage: | 1500-2000 |
| Property Features: | Fenced Yard, Library, Park, Place Of Worship, Public Transit, School |
| Fireplace/Stove: | N |
| Heat Source: | Gas |
| Heat Type: | Forced Air |
| Central Air Conditioning: | Central Air |
| Laundry Level: | Lower |
| Elevator Lift: | N |
| Sewers: | Sewers |
| Water: | Municipal |
$
%
Years
This calculator is for demonstration purposes only. Always consult a professional
financial advisor before making personal financial decisions.
| Although the information displayed is believed to be accurate, no warranties or representations are made of any kind. |
| HOMELIFE/MIRACLE REALTY LTD |
- Listing -1 of 0
|
|

Fizza Nasir
Sales Representative
Dir:
647-241-2804
Bus:
416-747-9777
Fax:
416-747-7135
| Virtual Tour | Book Showing | Email a Friend |
Jump To:
At a Glance:
| Type: | Freehold - Att/Row/Twnhouse |
| Area: | Peel |
| Municipality: | Mississauga |
| Neighbourhood: | Churchill Meadows |
| Style: | 2-Storey |
| Lot Size: | 20.03 x 100.22(Feet) |
| Approximate Age: | 16-30 |
| Tax: | $4,673.81 |
| Maintenance Fee: | $0 |
| Beds: | 3 |
| Baths: | 3 |
| Garage: | 0 |
| Fireplace: | N |
| Air Conditioning: | |
| Pool: | None |
Locatin Map:
Payment Calculator:

Listing added to your favorite list
Looking for resale homes?

By agreeing to Terms of Use, you will have ability to search up to 185489 listings and access to richer information than found on REALTOR.ca through my website.


