$799,999
Available - For Sale
Listing ID: W9419244
5610 Montevideo Rd , Unit 21, Mississauga, L5N 2N9, Ontario
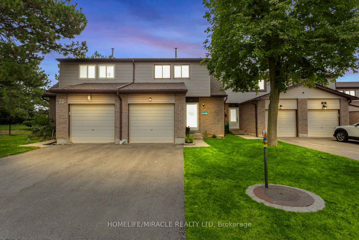
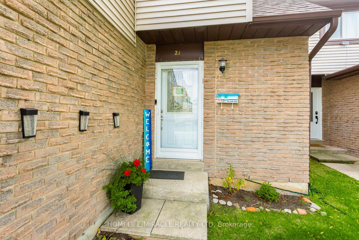
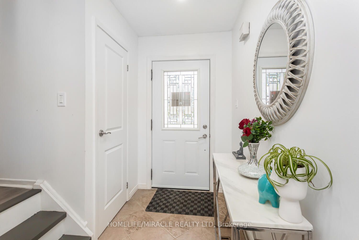
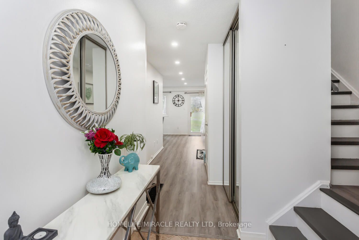
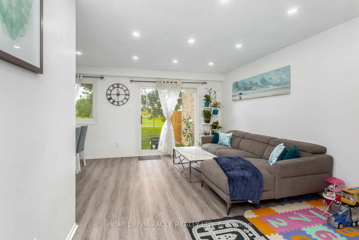
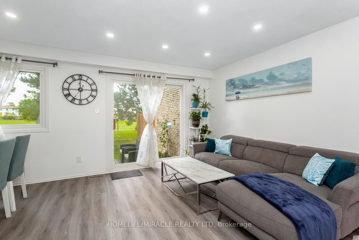
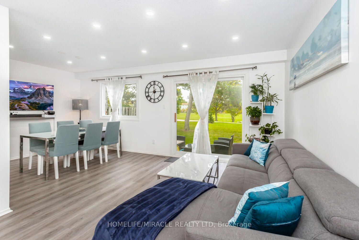
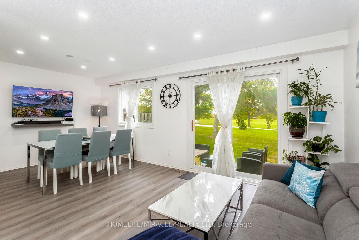
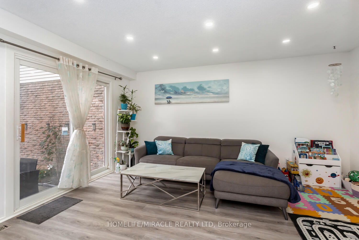
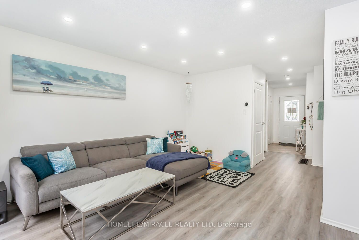
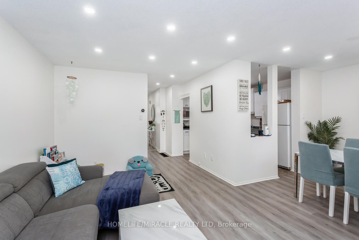
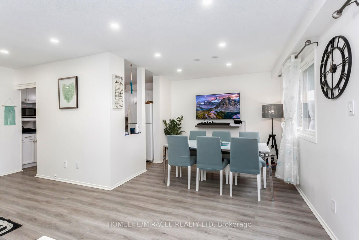
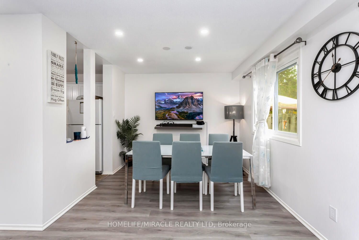
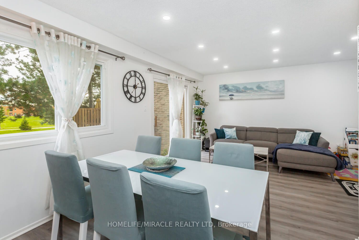
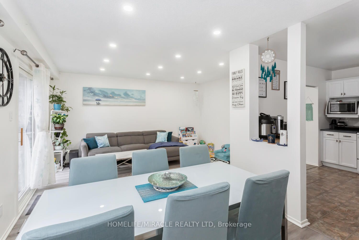
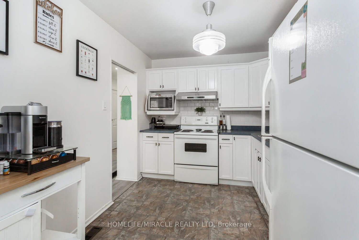
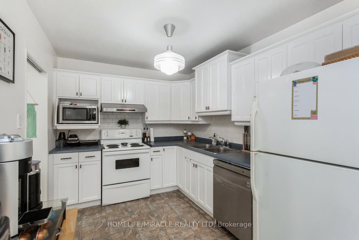
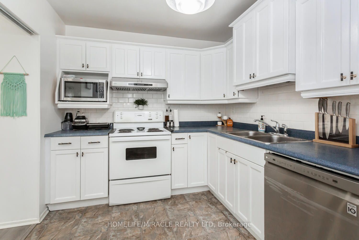
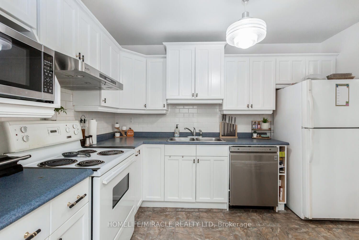
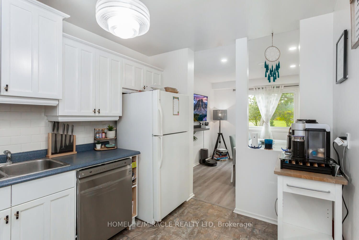
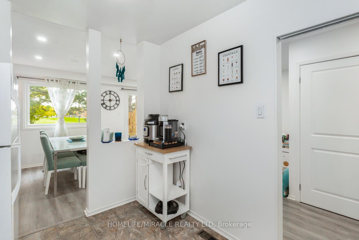
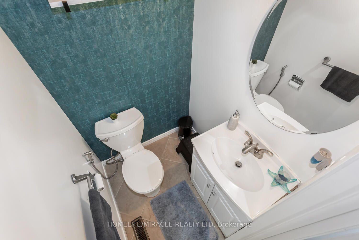
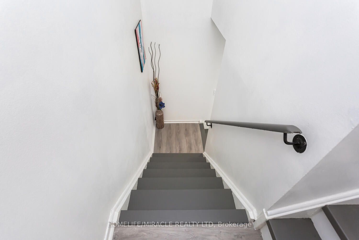
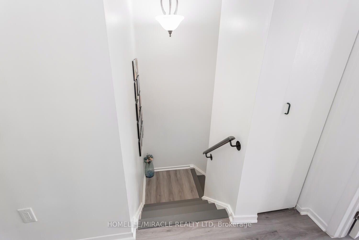
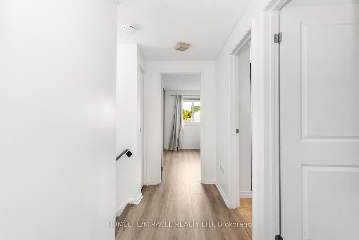
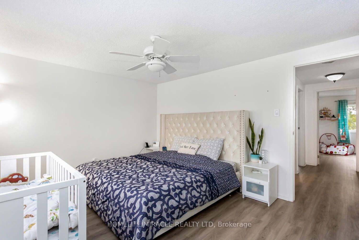
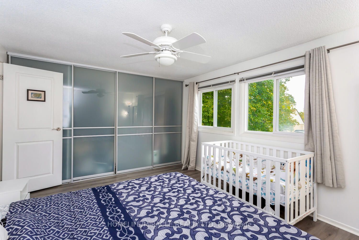
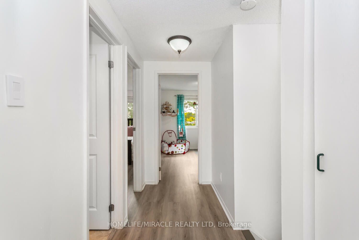
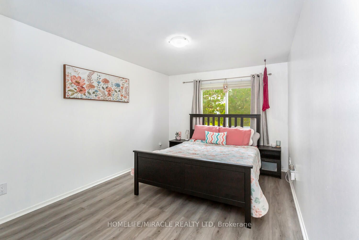
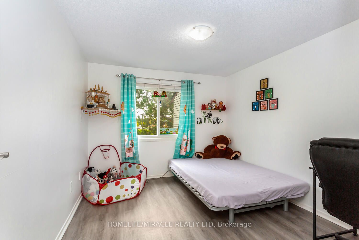
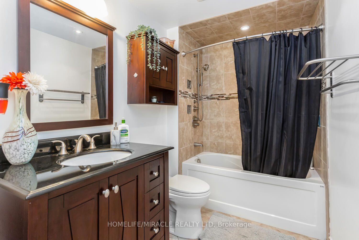
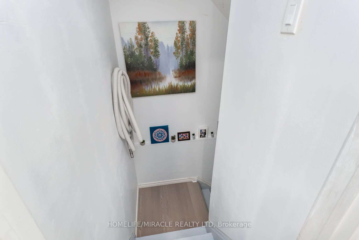
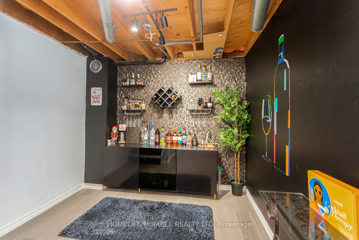
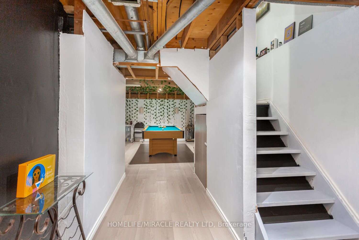
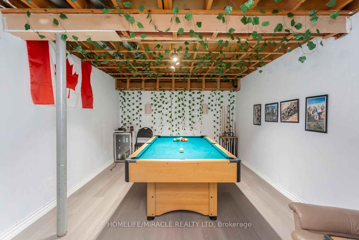
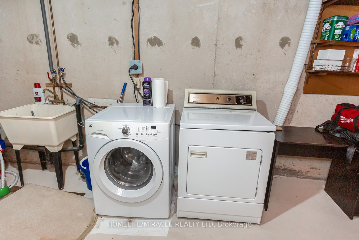
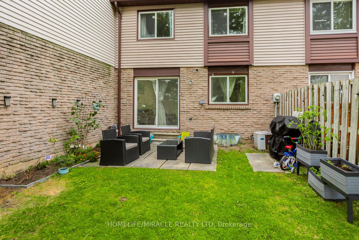
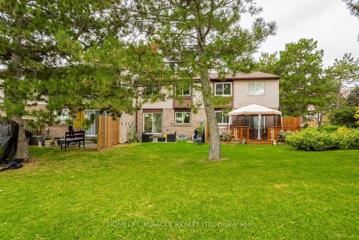
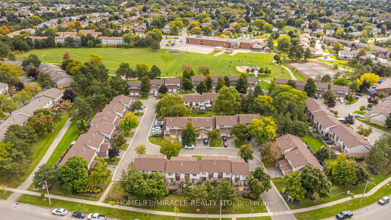
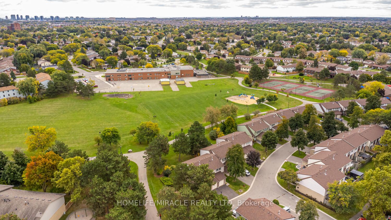








































| Welcome to 21-5610 Montevideo Rd, a beautifully maintained townhouse nestled in a serene setting with an open backyard into a park. This delightful home boasts **3 spacious bedrooms and 2 upgraded washrooms**, one featuring luxurious heated flooring. Perfect for families, it's just a 2-minute walk to the local school and surrounded by plenty of daycares. **Private kitchen**: Featuring stainless steel appliances, quartz countertops, and ample storage. **Spacious master suite**: Complete with a big wall-to-wall wardrobe. **Children's room with walk-in closet: Ideal for keeping toys, clothes, and extras organized. **Open backyard: Ideal for summer BBQs, gardening, or relaxing with a good book. * *Attached garage**: Provides convenience and additional storage space. **Classy bar and lounge in the basement: Perfect for hanging out with family and friends, and connected to a sports recreation room. Recently installed new Windows and New shingles (2024) |
| Price | $799,999 |
| Taxes: | $3228.00 |
| Maintenance Fee: | 470.00 |
| Occupancy by: | Owner |
| Address: | 5610 Montevideo Rd , Unit 21, Mississauga, L5N 2N9, Ontario |
| Province/State: | Ontario |
| Property Management | Orion Management |
| Condo Corporation No | Pcc |
| Level | Gro |
| Unit No | 21 |
| Directions/Cross Streets: | Montevideo Rd & Glen Erin |
| Rooms: | 5 |
| Bedrooms: | 3 |
| Bedrooms +: | |
| Kitchens: | 1 |
| Family Room: | N |
| Basement: | Unfinished |
| Approximatly Age: | 31-50 |
| Property Type: | Condo Townhouse |
| Style: | 2-Storey |
| Exterior: | Brick, Shingle |
| Garage Type: | Attached |
| Garage(/Parking)Space: | 1.00 |
| (Parking/)Drive: | Private |
| Drive Parking Spaces: | 1 |
| Park #1 | |
| Parking Type: | Exclusive |
| Legal Description: | Garage&Driveway |
| Exposure: | Nw |
| Balcony: | None |
| Locker: | Ensuite+Owned |
| Pet Permited: | Restrict |
| Retirement Home: | N |
| Approximatly Age: | 31-50 |
| Approximatly Square Footage: | 800-899 |
| Property Features: | Golf, Hospital, Library, Park, Public Transit, Ravine |
| Maintenance: | 470.00 |
| Cabel TV Included: | Y |
| Parking Included: | Y |
| Fireplace/Stove: | N |
| Heat Source: | Gas |
| Heat Type: | Forced Air |
| Central Air Conditioning: | Central Air |
| Laundry Level: | Lower |
| Ensuite Laundry: | Y |
$
%
Years
This calculator is for demonstration purposes only. Always consult a professional
financial advisor before making personal financial decisions.
| Although the information displayed is believed to be accurate, no warranties or representations are made of any kind. |
| HOMELIFE/MIRACLE REALTY LTD |
- Listing -1 of 0
|
|

Fizza Nasir
Sales Representative
Dir:
647-241-2804
Bus:
416-747-9777
Fax:
416-747-7135
| Virtual Tour | Book Showing | Email a Friend |
Jump To:
At a Glance:
| Type: | Condo - Condo Townhouse |
| Area: | Peel |
| Municipality: | Mississauga |
| Neighbourhood: | Meadowvale |
| Style: | 2-Storey |
| Lot Size: | x () |
| Approximate Age: | 31-50 |
| Tax: | $3,228 |
| Maintenance Fee: | $470 |
| Beds: | 3 |
| Baths: | 2 |
| Garage: | 1 |
| Fireplace: | N |
| Air Conditioning: | |
| Pool: |
Locatin Map:
Payment Calculator:

Listing added to your favorite list
Looking for resale homes?

By agreeing to Terms of Use, you will have ability to search up to 185489 listings and access to richer information than found on REALTOR.ca through my website.


