$2,500
Available - For Rent
Listing ID: W9419984
30 Samuel Wood Way North , Unit 1305, Toronto, M9B 0C9, Ontario
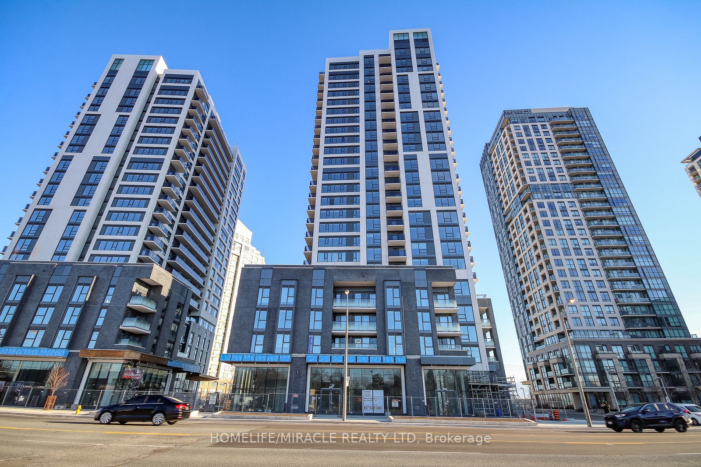
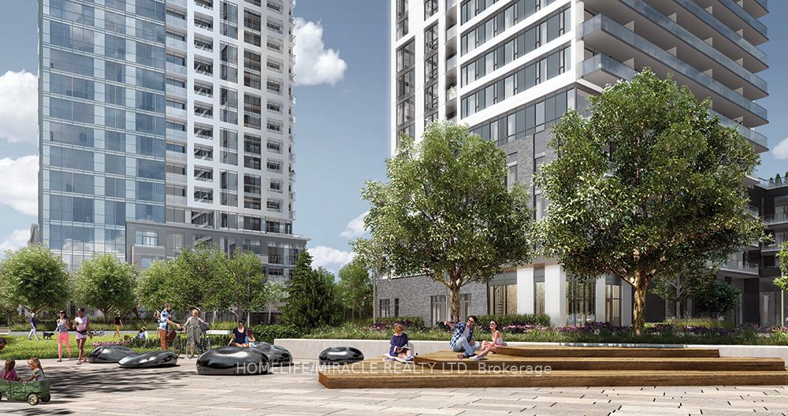
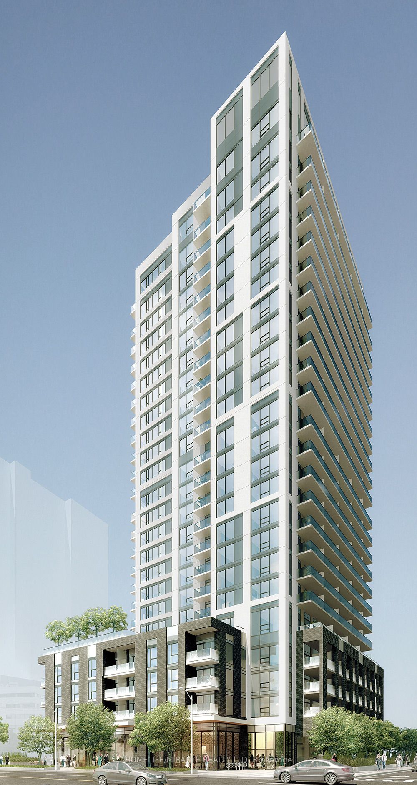
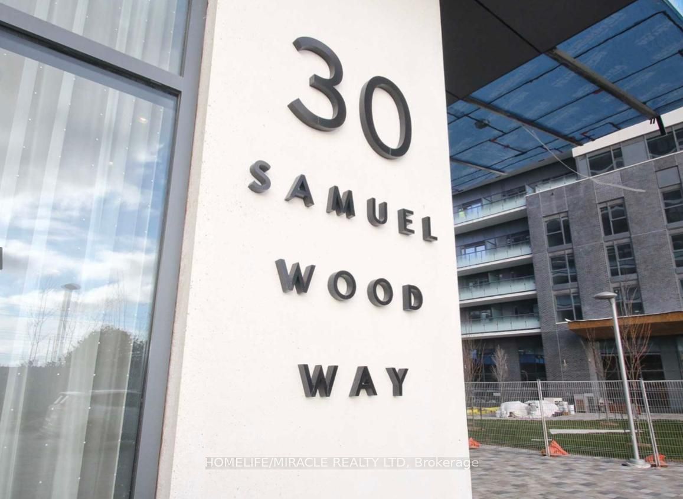
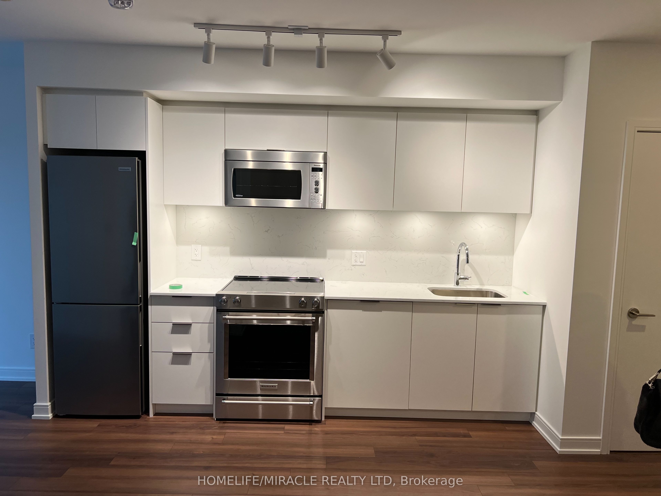
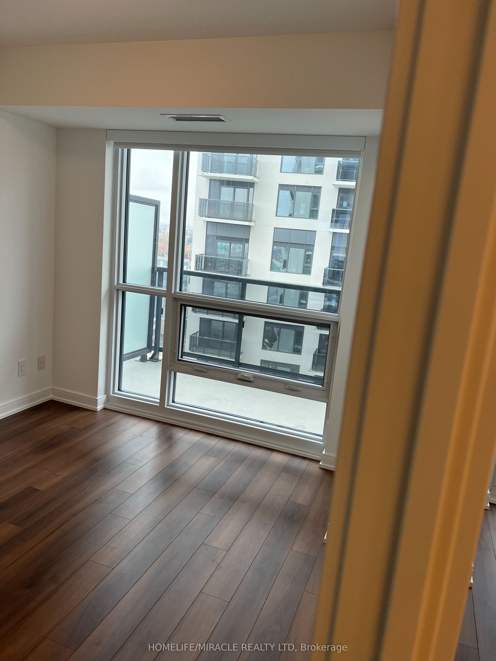
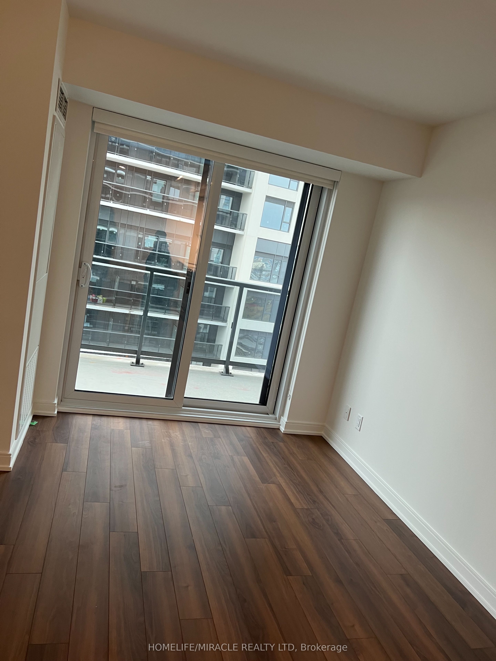
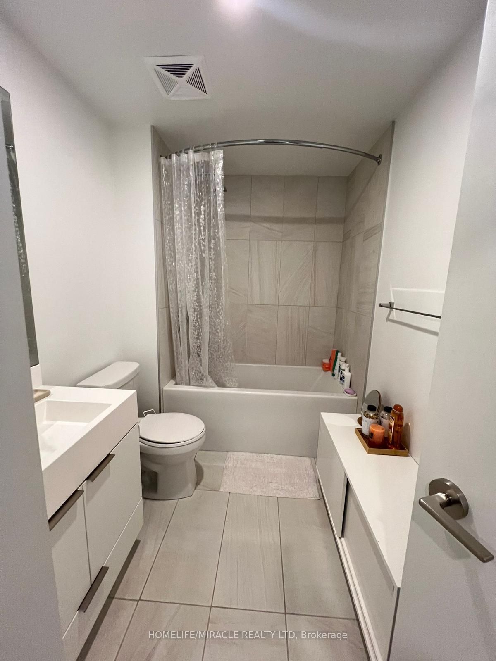
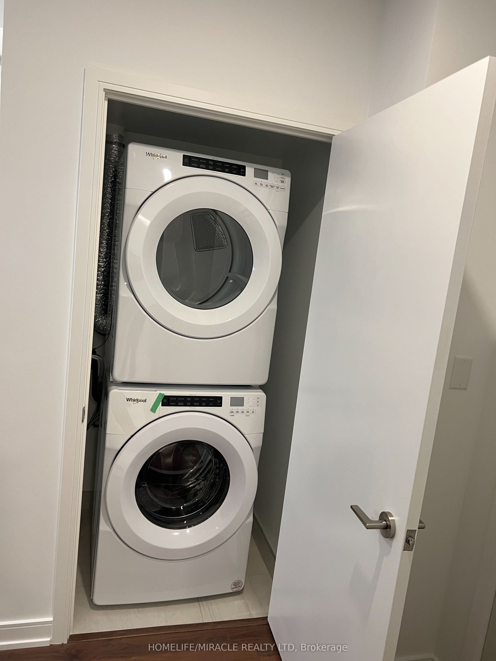
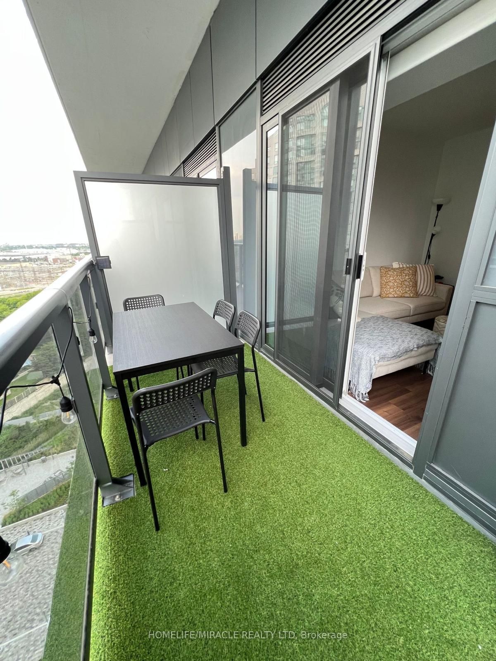
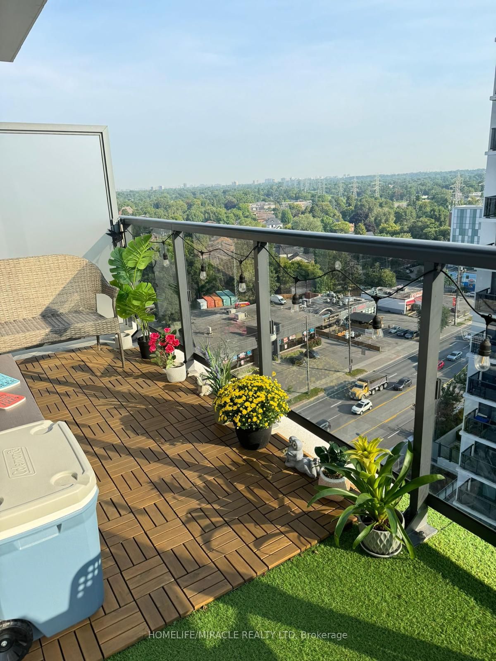
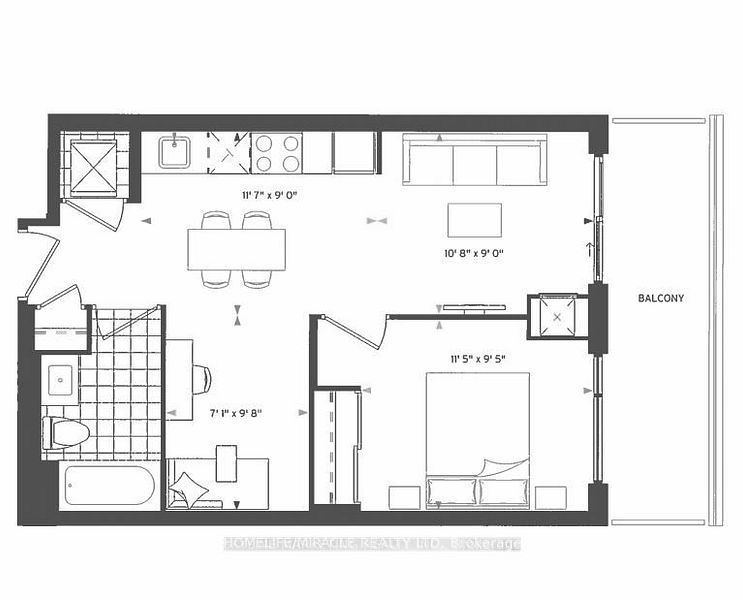












| Welcome to the Gorgeous Kip District 2 Condos, kind of Luxurious and Spacious 1B+D is located on 13th floor, has a very functional layout. Conveniently located in the transit-oriented complex, walking distance to Kipling subway/Kipling Go train station and close to major highways Gardiner/QEW/427. Ample of Ample of Natural Lighting. Upgraded Kitchen with stainless steel appliances, granite counter top and backsplash. Open concept dinning, family and living room leading to the huge balcony with nice and open view. Unit is currently tenant occupied until 15th November. 1 underground parking is included in the rent. |
| Extras: Existing window coverings, built-in dishwasher. SS Fridge, Stove, Microwave. Washer and Dryer. |
| Price | $2,500 |
| Payment Frequency: | Monthly |
| Payment Method: | Cheque |
| Rental Application Required: | Y |
| Deposit Required: | Y |
| Credit Check: | Y |
| Employment Letter | Y |
| Lease Agreement | Y |
| References Required: | Y |
| Buy Option | N |
| Occupancy by: | Tenant |
| Address: | 30 Samuel Wood Way North , Unit 1305, Toronto, M9B 0C9, Ontario |
| Province/State: | Ontario |
| Property Management | First Service Residential |
| Condo Corporation No | Toron |
| Level | 13 |
| Unit No | 05 |
| Directions/Cross Streets: | KIPLING AND DUNDAS |
| Rooms: | 4 |
| Bedrooms: | 1 |
| Bedrooms +: | 1 |
| Kitchens: | 1 |
| Family Room: | Y |
| Basement: | None |
| Furnished: | N |
| Approximatly Age: | 0-5 |
| Property Type: | Condo Apt |
| Style: | Apartment |
| Exterior: | Brick Front, Concrete |
| Garage Type: | Other |
| Garage(/Parking)Space: | 1.00 |
| (Parking/)Drive: | Other |
| Drive Parking Spaces: | 1 |
| Park #1 | |
| Parking Spot: | 104 |
| Parking Type: | Owned |
| Legal Description: | B |
| Park #2 | |
| Parking Type: | None |
| Exposure: | N |
| Balcony: | Open |
| Locker: | None |
| Pet Permited: | Restrict |
| Approximatly Age: | 0-5 |
| Approximatly Square Footage: | 600-699 |
| Building Amenities: | Bike Storage, Concierge, Exercise Room, Party/Meeting Room, Recreation Room |
| Property Features: | Clear View, Public Transit, School, Terraced |
| Common Elements Included: | Y |
| Parking Included: | Y |
| Fireplace/Stove: | N |
| Heat Source: | Gas |
| Heat Type: | Forced Air |
| Central Air Conditioning: | Central Air |
| Laundry Level: | Main |
| Ensuite Laundry: | Y |
| Although the information displayed is believed to be accurate, no warranties or representations are made of any kind. |
| HOMELIFE/MIRACLE REALTY LTD |
- Listing -1 of 0
|
|

Fizza Nasir
Sales Representative
Dir:
647-241-2804
Bus:
416-747-9777
Fax:
416-747-7135
| Book Showing | Email a Friend |
Jump To:
At a Glance:
| Type: | Condo - Condo Apt |
| Area: | Toronto |
| Municipality: | Toronto |
| Neighbourhood: | Islington-City Centre West |
| Style: | Apartment |
| Lot Size: | x () |
| Approximate Age: | 0-5 |
| Tax: | $0 |
| Maintenance Fee: | $0 |
| Beds: | 1+1 |
| Baths: | 1 |
| Garage: | 1 |
| Fireplace: | N |
| Air Conditioning: | |
| Pool: |
Locatin Map:

Listing added to your favorite list
Looking for resale homes?

By agreeing to Terms of Use, you will have ability to search up to 185489 listings and access to richer information than found on REALTOR.ca through my website.


