$3,500
Available - For Rent
Listing ID: W9390185
26 Newman Crt , Unit Upper, Brampton, L6S 5T1, Ontario
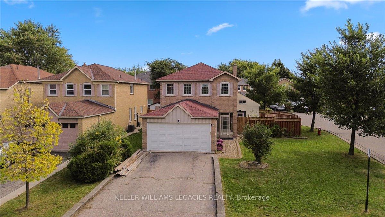
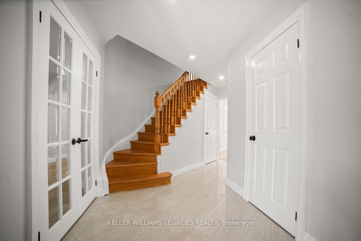
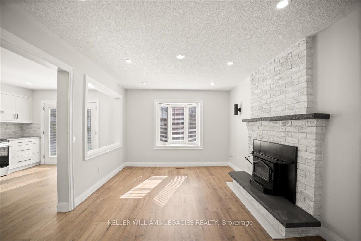
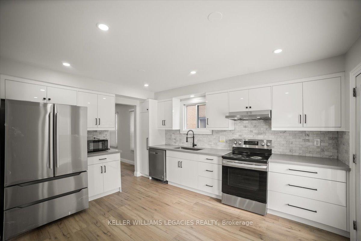
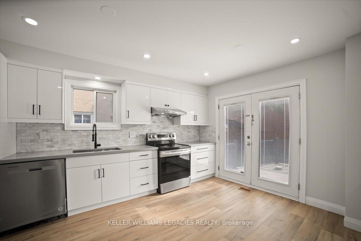
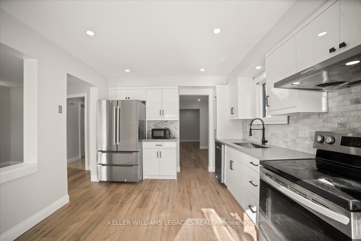
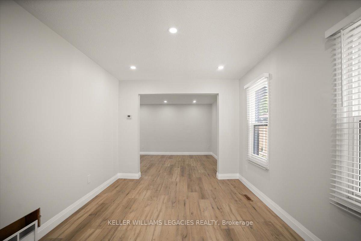
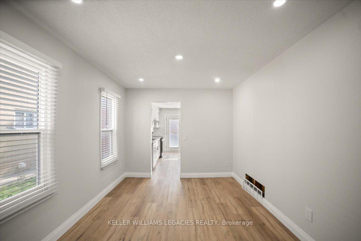
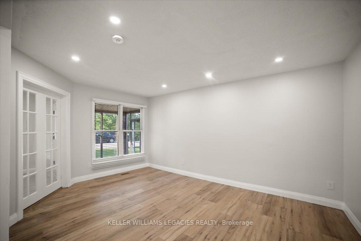
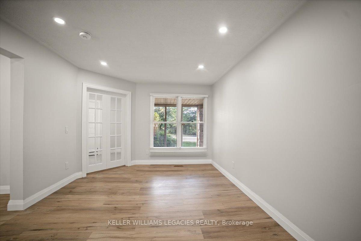
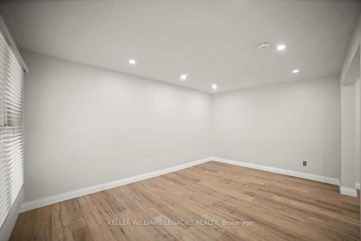
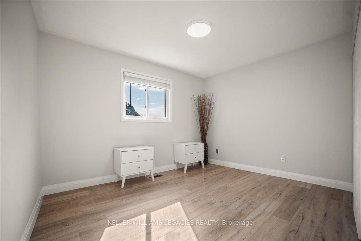
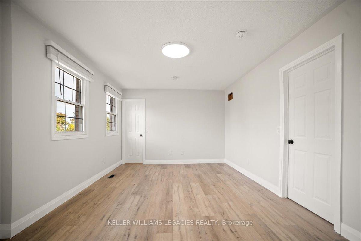
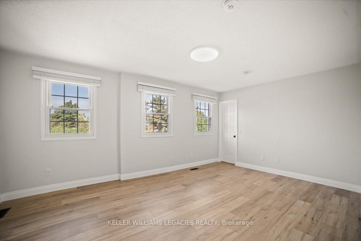
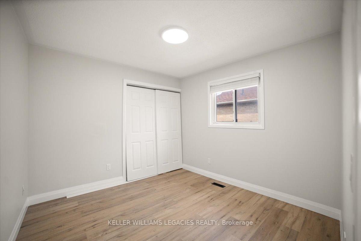
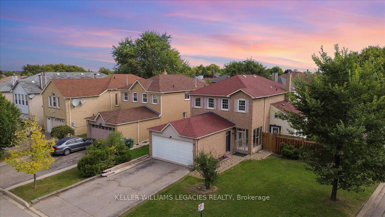
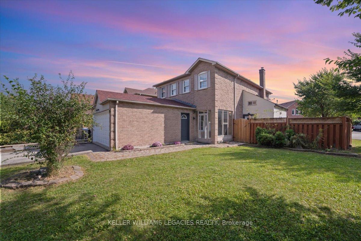
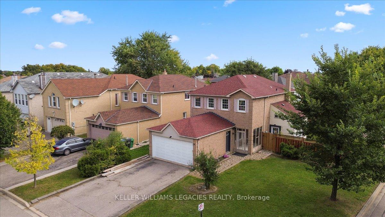
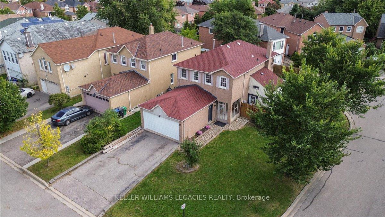
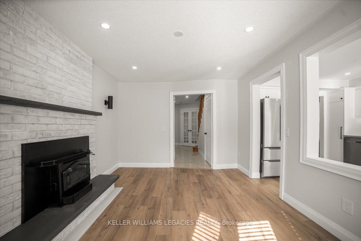
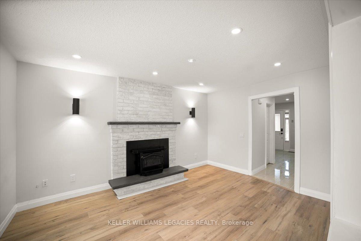
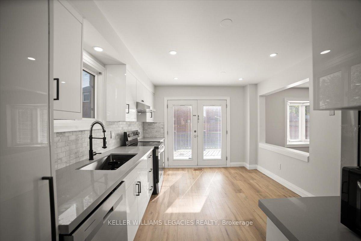
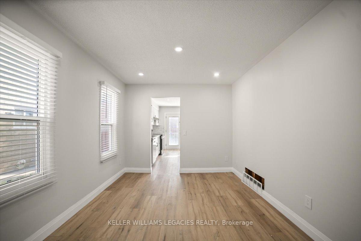
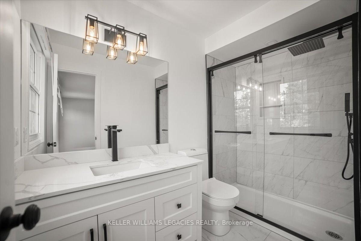
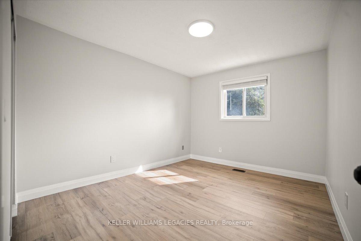
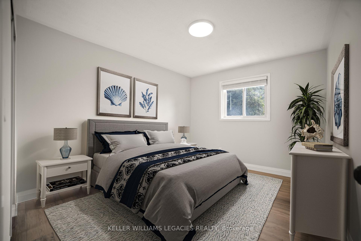
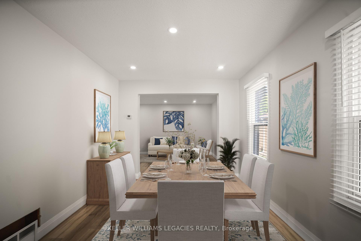
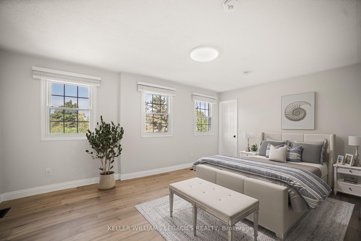
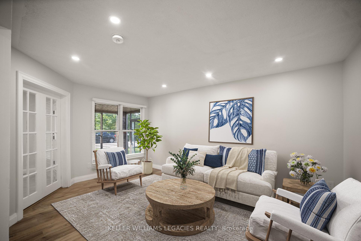
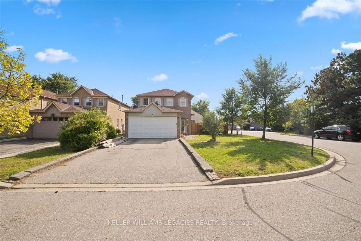
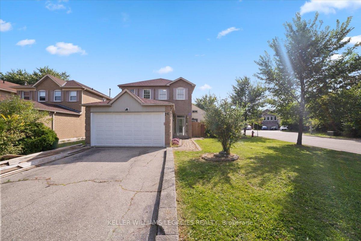
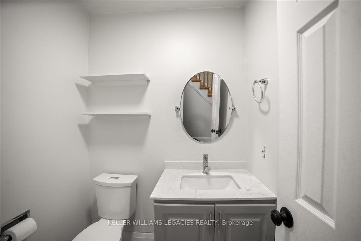
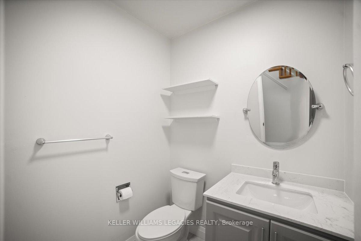
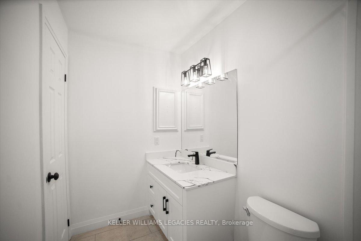
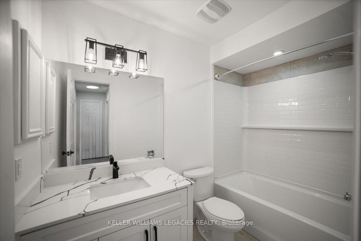
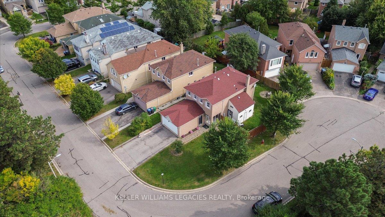
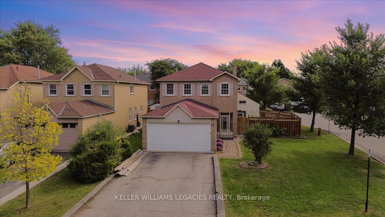
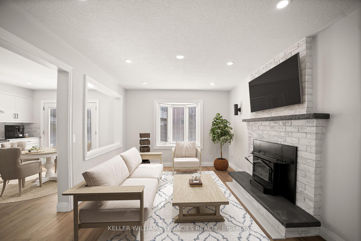
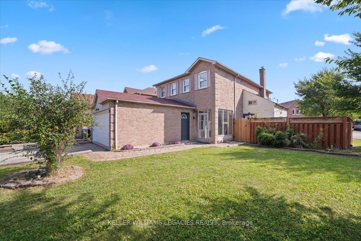
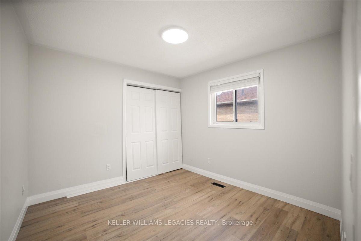
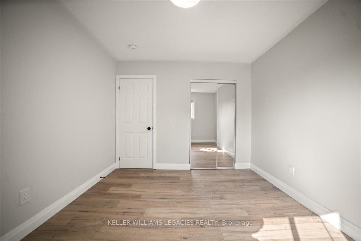









































| Prime Location Opportunity***This renovated 4-bed, 3-bath detached home is nestled on a large lot in a private court within a highly sought-after neighborhood. The main floor offers a fantastic layout with a separate family room, spacious living and dining area. The new modern kitchen, equipped with brand-new stainless steel appliances, provides easy access to the backyard and a large deck perfect for entertaining. Upstairs, you'll discover four generously sized bedrooms, including a primary bedroom with a 3-piece en suite and a walk-in closet. This home is ready to impress with new flooring, and fresh paint throughout. Ideally situated just across from Trinity Commons Mall, near Hwy 410, and minutes from Brampton Civic Hospital and essential amenities. This carpet-free home features no sidewalk, a large driveway and plenty of street parking. |
| Extras: New Kitchen (2024); New Primary En suite (2024); New Upstairs Bathroom (2024); New Flooring Throughout (2024); Freshly Painted (2024) Stainless Steel Appliances. |
| Price | $3,500 |
| Address: | 26 Newman Crt , Unit Upper, Brampton, L6S 5T1, Ontario |
| Apt/Unit: | Upper |
| Lot Size: | 40.79 x 155.14 (Feet) |
| Acreage: | < .50 |
| Directions/Cross Streets: | Bovaird/Hwy 410 |
| Rooms: | 9 |
| Bedrooms: | 4 |
| Bedrooms +: | |
| Kitchens: | 1 |
| Family Room: | Y |
| Basement: | Finished, Sep Entrance |
| Furnished: | N |
| Approximatly Age: | 31-50 |
| Property Type: | Detached |
| Style: | 2-Storey |
| Exterior: | Brick |
| Garage Type: | Attached |
| (Parking/)Drive: | Pvt Double |
| Drive Parking Spaces: | 2 |
| Pool: | None |
| Private Entrance: | Y |
| Approximatly Age: | 31-50 |
| Approximatly Square Footage: | 2000-2500 |
| Property Features: | Fenced Yard, Hospital, Place Of Worship, Public Transit, School |
| Parking Included: | Y |
| Fireplace/Stove: | N |
| Heat Source: | Gas |
| Heat Type: | Forced Air |
| Central Air Conditioning: | Central Air |
| Laundry Level: | Lower |
| Elevator Lift: | N |
| Sewers: | Sewers |
| Water: | Municipal |
| Although the information displayed is believed to be accurate, no warranties or representations are made of any kind. |
| KELLER WILLIAMS LEGACIES REALTY |
- Listing -1 of 0
|
|

Fizza Nasir
Sales Representative
Dir:
647-241-2804
Bus:
416-747-9777
Fax:
416-747-7135
| Book Showing | Email a Friend |
Jump To:
At a Glance:
| Type: | Freehold - Detached |
| Area: | Peel |
| Municipality: | Brampton |
| Neighbourhood: | Westgate |
| Style: | 2-Storey |
| Lot Size: | 40.79 x 155.14(Feet) |
| Approximate Age: | 31-50 |
| Tax: | $0 |
| Maintenance Fee: | $0 |
| Beds: | 4 |
| Baths: | 3 |
| Garage: | 0 |
| Fireplace: | N |
| Air Conditioning: | |
| Pool: | None |
Locatin Map:

Listing added to your favorite list
Looking for resale homes?

By agreeing to Terms of Use, you will have ability to search up to 242227 listings and access to richer information than found on REALTOR.ca through my website.


