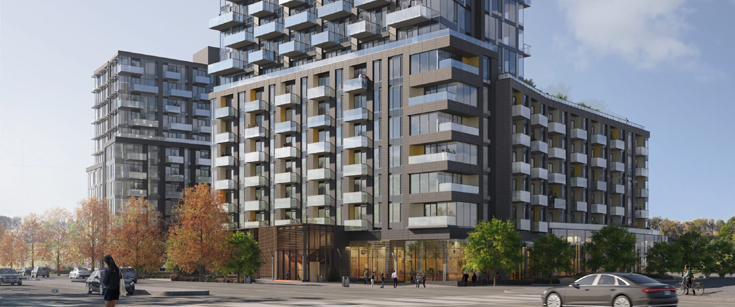

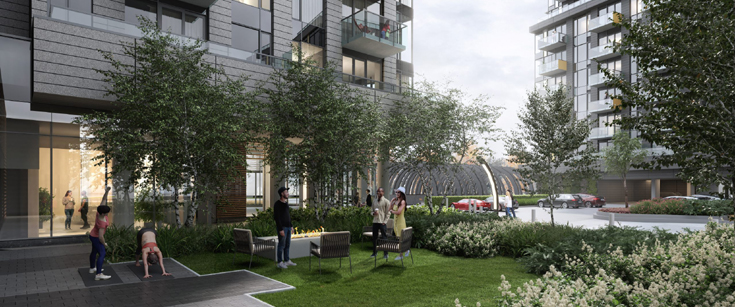

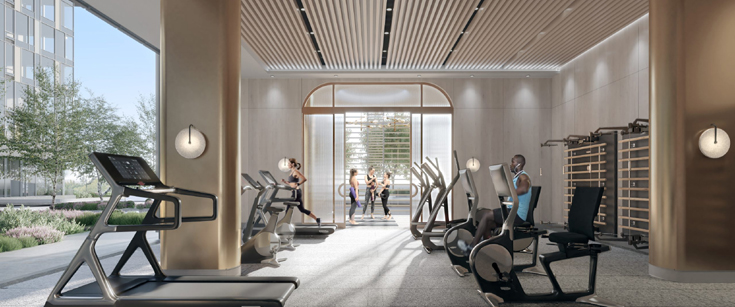
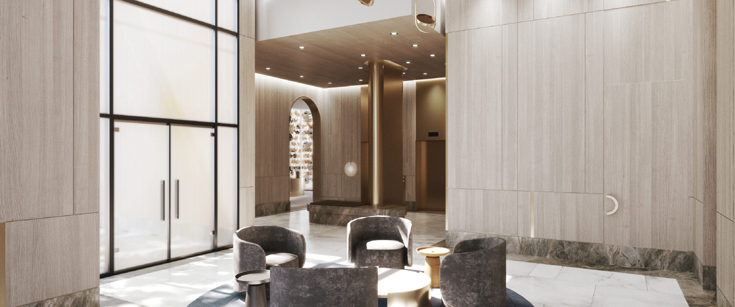



Welcome to ClockWork at Upper Joshua Creek, an energetic condo community in the prestigious city of Oakville at Dundas St. and Ninth Line, offering a mix of stylish 1 and 2 bedroom suites with built-in smart technology and innovative home designs. ClockWork’s prime location means you’re never far from green space while enjoying convenient access to public transportation and highways into the city centres of Oakville, Mississauga and Toronto. Life at the ClockWork Condos is an ideal mix of social, recreational and career amenities, including a communal plaza, social lounge, rooftop terrace, fitness studio, walking trail and more. It’s time to discover Clockwork Condos at Upper Joshua Creek, the new community designed to provide the culture and experiences you envision for the next chapter in your journey.
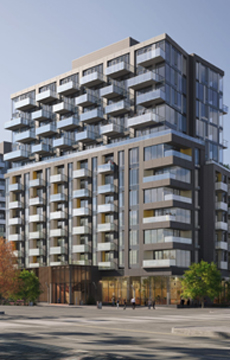
Amenities include: Lobby, Rooftop Terrace, BBQs, Rooftop Gardens, Trees and Greenery, Well-equipped Fitness Studio, Yoga/Movement Room, Social Lounge

Mattamy Homes, founded in 1978, is Canada’s largest privately owned single-family home and townhouse builder in the GTA. They are now developing all across Ontario, Alberta, as well as the United States. With the development of suburbs in the Greater Toronto Area, the company has also begun work on high-rise developments. They have built over 70,000 homes, as well as 90,000 homeowners in hundreds of communities in total. Mattamy Homes commitment is making places people are proud to call home.
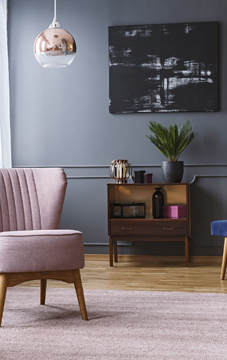
| Project Name: | ClockWork |
| Builders: | Mattamy Homes |
| Project Status: | Pre-Construction |
| Approx Occupancy Date: | 2024 |
| Address: | Ninth Line & Dundas St East Oakville, ON L6H 7G2 |
| Number Of Buildings: | 1 |
| City: | Oakville |
| Main Intersection: | Dundas St East & Ninth Line |
| Area: | Halton |
| Municipality: | Oakville |
| Neighborhood: | Iroquois Ridge North |
| Development Type: | Mid Rise Condo |
| Development Style: | Condo |
| Unit Size: | From 513 sqft to 956 sqft |
| Number Of Units: | 329 |
| Nearby Parks: | Tom Riley Park, Islington Gold Club |
Mattamy Homes

One product, lovingly crafted, humbly sold, then proudly owned. That's how it starts for most companies. That's how it started for Mattamy Homes in 1978. <br/>Today, Mattamy Homes is recognized as North America's largest privately owned home builder. We have 90,000 homeowners in hundreds of communities. We make places people are proud to call home. <br/>
