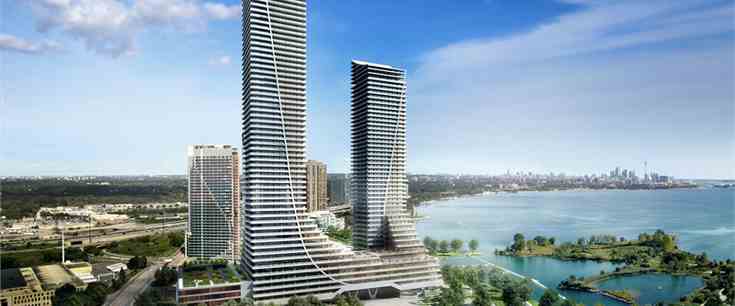
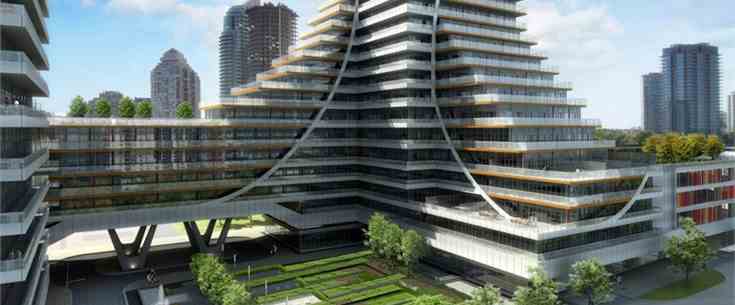
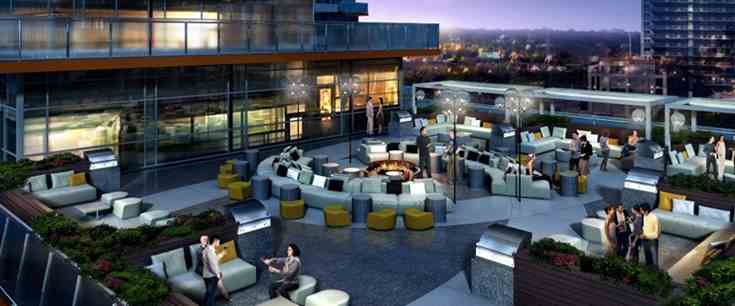
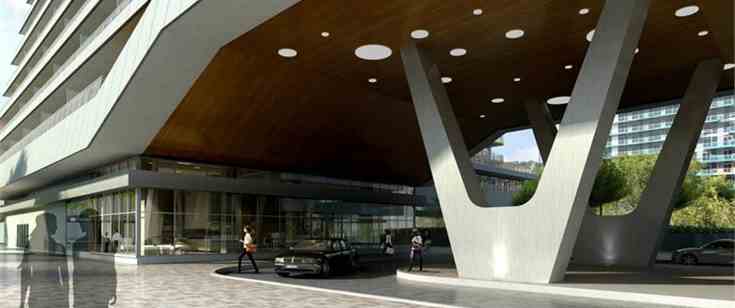
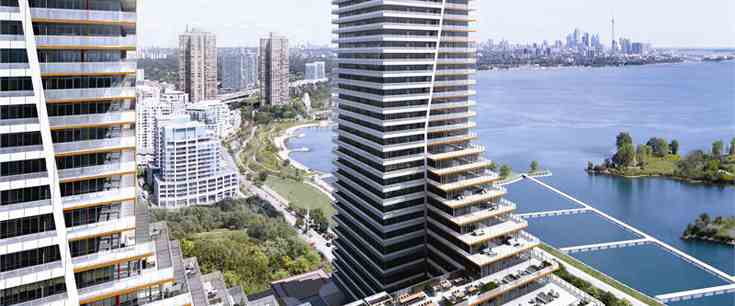
Eau Du Soleil Condos contain two slender 66 and 46 storeys towers, Along Lake Shore Boulevard a 3 storey Amenity Building with a pool and fitness area will accommodate the recreation activities for residents and potentially members of the community. A large open park space, adjacent to the open green space which abuts the property line, brings the waterfront landscape into the site for the residents. Public pathways are provided through the site to connect to the open green space and the path system beyond. All of the building Lobbies and Entrances are located along the central spine of the site and are connected to walkways to the water, the Amenity Building and the streets beyond.
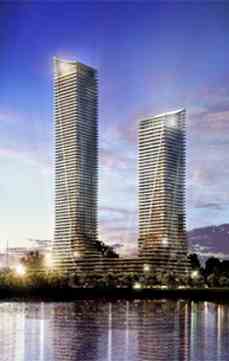
Building Amenities

Eau Du Soleil Condos community is the last site located along the Etobicoke Humber Shores Development area. This area has been supporting high density growth for the Greater Toronto Area, attracting residents with skyline views, access to waterfront bike trails and parks, proximity to Lake Ontario, and minimal commute to downtown Toronto.
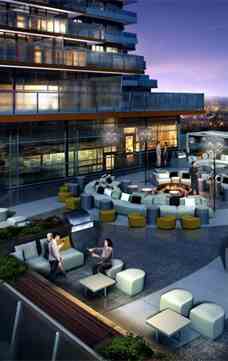
| Project Name: | Eau Du Soleil 2 |
| Builders: | Empire Communities |
| Project Status: | Under Construction |
| Approx Occupancy Date: | July 2018 |
| Address: | Marine Parade Dr., Toronto Ontario M8V |
| Number Of Buildings: | 2 |
| City: | Toronto |
| Main Intersection: | Lake Shore Blvd & Park Lawn Rd |
| Area: | Toronto |
| Municipality: | Toronto W06 |
| Neighborhood: | Mimico |
| Architect: | EI Richmond Architects, Zeidler Partnership Architects |
| Interior Designers: | Munge Leung |
| Development Type: | High Rise Condo |
| Development Style: | Condo |
| Building Size: | 66 |
| Unit Size: | From 290 sq.ft to 915 sq.ft |
| Number Of Units: | 750 |
| Nearby Parks: | Humber Bay Shores Park, Jean Auqustine Park, Sheldon Lookout Park |
Empire Communities

Empire Communities is palpably one of the noteworthy condominium designers anywhere in the metro T.O. zone, devising comfortable residential buildings engineered with absorbing characteristics, quintessential style, and full-blown classic yet modern architecture. The tip-top structures conceived by Empire Communities include Toronto's Eau Du Soleil Condominium situated at Lake Shore Boulevard West & Marine Parade Drive; Beyond The Sea and Star Tower Condominium and Town Houses at Lakeshore Blvd West and Legion Road; O2 Maisonettes on George Condominium and Town Houses on Shuter Street and George Street; Schoolhouse Condominium at 391 Brunswick Avenue; FLY Condos at 352 Front West Street; C Condominiums at Yonge and Finch's 503 Beecroft Road, The Modern on Richmond Condominium located at Richmond Street and Sherbourne Street; and Rain Condominiums at Kerr Street and Speers Road in Oakville.
