Leased
Listing ID: W11964325
2425 Sequoia Way , Oakville, L6M 4Z6, Ontario

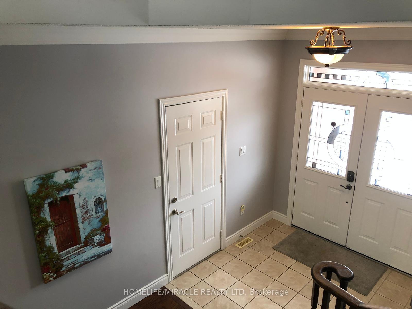
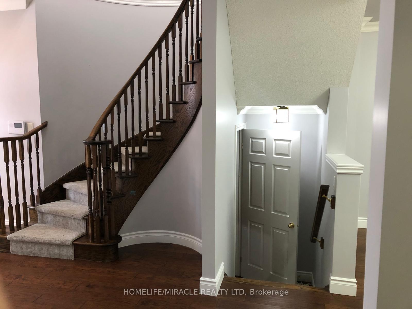
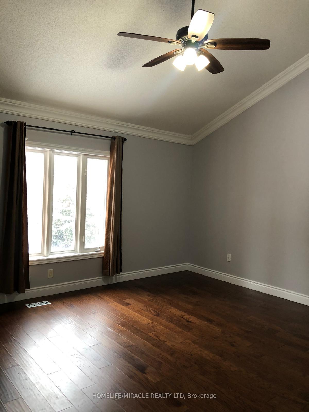
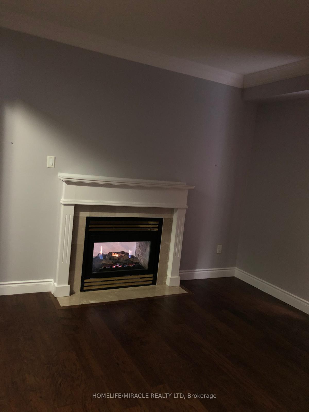
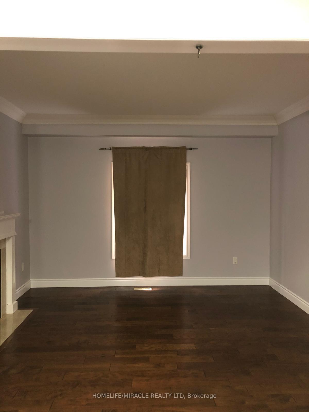
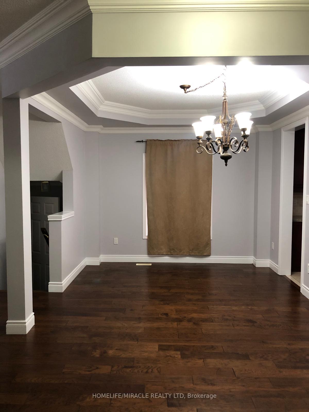
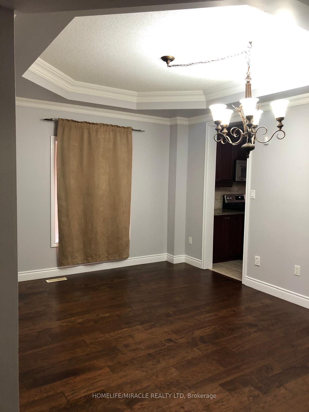
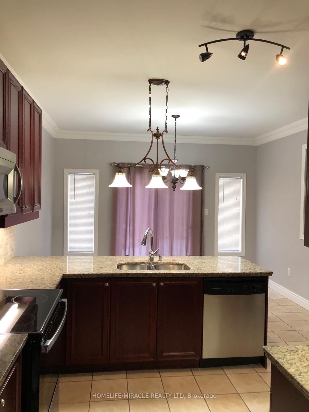
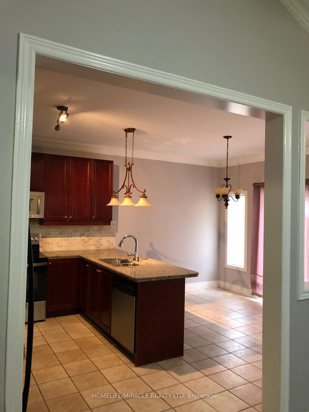
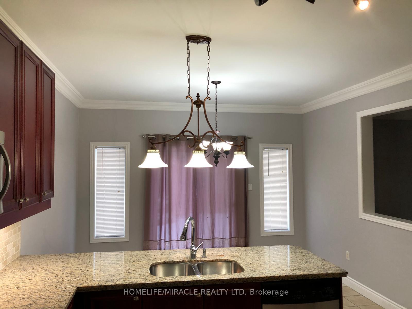
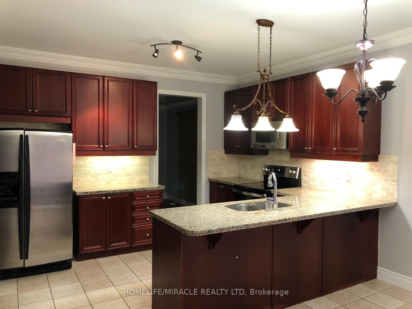
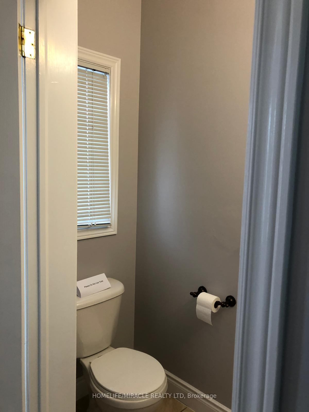
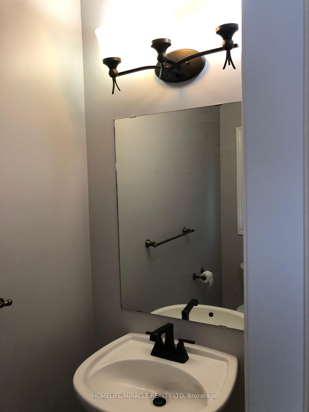

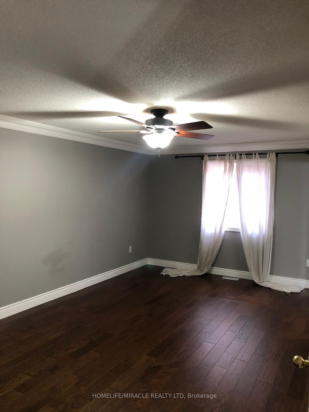
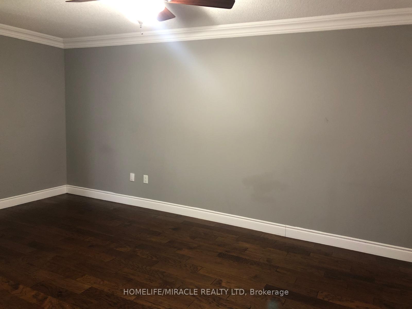
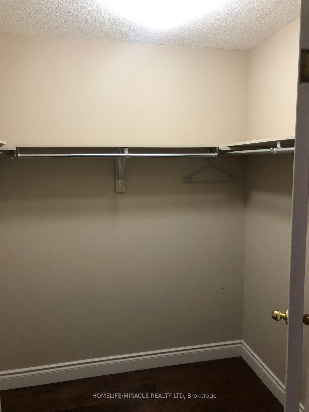
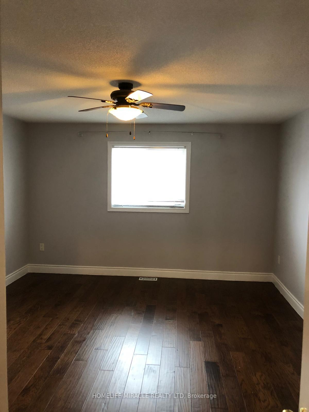
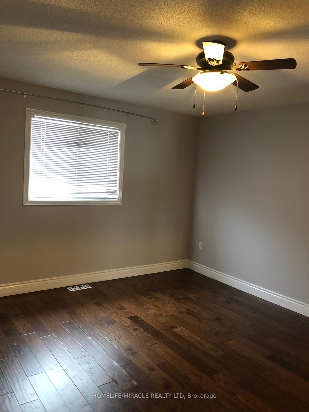
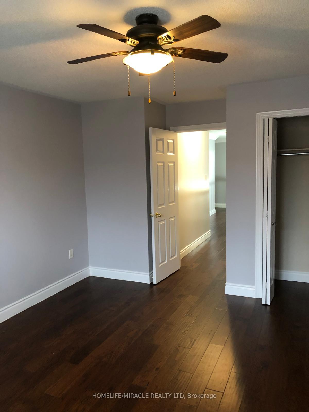
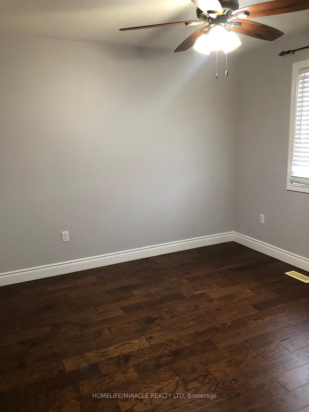
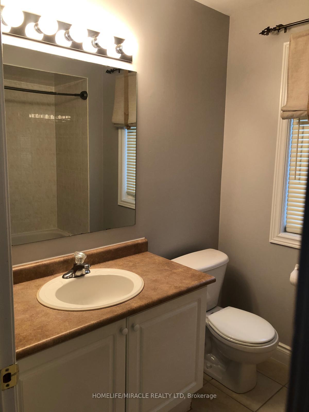
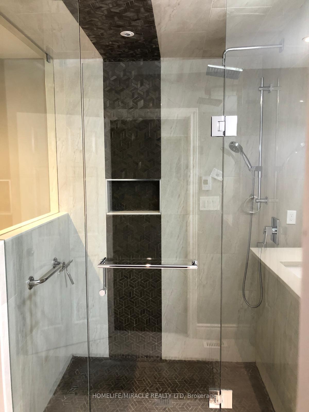
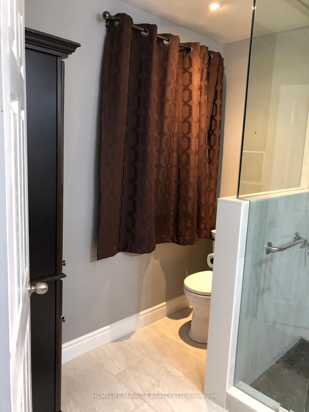
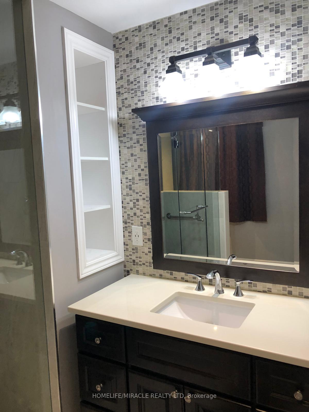
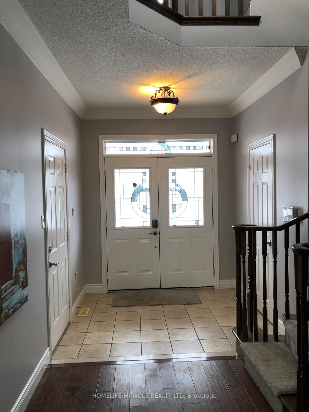
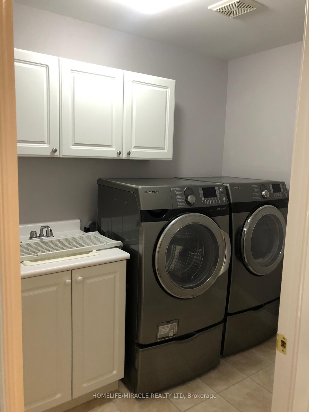




























| 9 Feet Ceiling, 4 Bedroom Detached Home in Sought After Westmount. Well Maintained Family Home offers a Spacious, Open Concept Main Floor Layout with Large Dining Room, Separate Living Room, Eat In Breakfast Kitchen Open to Huge Family Room with 13 ft Single Slope Ceiling. The Second Floor Boasts a large Primary Bedroom with Ensuite Bathroom and Walk in Closet, 3 Further Generous Sized Bedrooms. Walking Distance to Excellent Schools, Parks, Trails & Recreation. |
| Listed Price | $4,450 |
| DOM | 36 |
| Payment Frequency: | Monthly |
| Payment Method: | Cheque |
| Rental Application Required: | Y |
| Deposit Required: | Y |
| Credit Check: | Y |
| Employment Letter | Y |
| Lease Agreement | Y |
| References Required: | Y |
| Occupancy: | Vacant |
| Address: | 2425 Sequoia Way , Oakville, L6M 4Z6, Ontario |
| Directions/Cross Streets: | Grand Oak Trail & Baronwood Drive |
| Rooms: | 13 |
| Bedrooms: | 4 |
| Bedrooms +: | |
| Kitchens: | 1 |
| Family Room: | Y |
| Basement: | Full |
| Furnished: | N |
| Level/Floor | Room | Length(ft) | Width(ft) | Descriptions | |
| Room 1 | Main | Dining | 14.4 | 10.99 | |
| Room 2 | Main | Living | 13.09 | 12 | |
| Room 3 | Main | Kitchen | 12.99 | 10 | |
| Room 4 | Main | Breakfast | 12.99 | 10 | |
| Room 5 | Main | Family | 16.33 | 14.01 | |
| Room 6 | 2nd | Prim Bdrm | 19.42 | 12.17 | |
| Room 7 | 2nd | 2nd Br | 14.07 | 12.92 | |
| Room 8 | 2nd | 3rd Br | 12.99 | 10.99 | |
| Room 9 | 2nd | 4th Br | 10.99 | 10 | |
| Room 10 | 2nd | Laundry | 8.99 | 6 |
| Washroom Type | No. of Pieces | Level |
| Washroom Type 1 | 2 | Main |
| Washroom Type 2 | 3 | 2nd |
| Washroom Type 3 | 4 | 2nd |
| Property Type: | Detached |
| Style: | 2-Storey |
| Exterior: | Brick, Stucco/Plaster |
| Garage Type: | Built-In |
| (Parking/)Drive: | Pvt Double |
| Drive Parking Spaces: | 2 |
| Pool: | None |
| Private Entrance: | Y |
| Property Features: | Fenced Yard, Hospital, Park, Public Transit, School |
| Fireplace/Stove: | Y |
| Heat Source: | Gas |
| Heat Type: | Forced Air |
| Central Air Conditioning: | Central Air |
| Central Vac: | N |
| Sewers: | Sewers |
| Water: | Municipal |
| Although the information displayed is believed to be accurate, no warranties or representations are made of any kind. |
| HOMELIFE/MIRACLE REALTY LTD |
- Listing -1 of 0
|
|

Fizza Nasir
Sales Representative
Dir:
647-241-2804
Bus:
416-747-9777
Fax:
416-747-7135
| Book Showing | Email a Friend |
Jump To:
At a Glance:
| Type: | Freehold - Detached |
| Area: | Halton |
| Municipality: | Oakville |
| Neighbourhood: | 1019 - WM Westmount |
| Style: | 2-Storey |
| Lot Size: | x () |
| Approximate Age: | |
| Tax: | $0 |
| Maintenance Fee: | $0 |
| Beds: | 4 |
| Baths: | 3 |
| Garage: | 0 |
| Fireplace: | Y |
| Air Conditioning: | |
| Pool: | None |
Locatin Map:

Listing added to your favorite list
Looking for resale homes?

By agreeing to Terms of Use, you will have ability to search up to 332536 listings and access to richer information than found on REALTOR.ca through my website.


